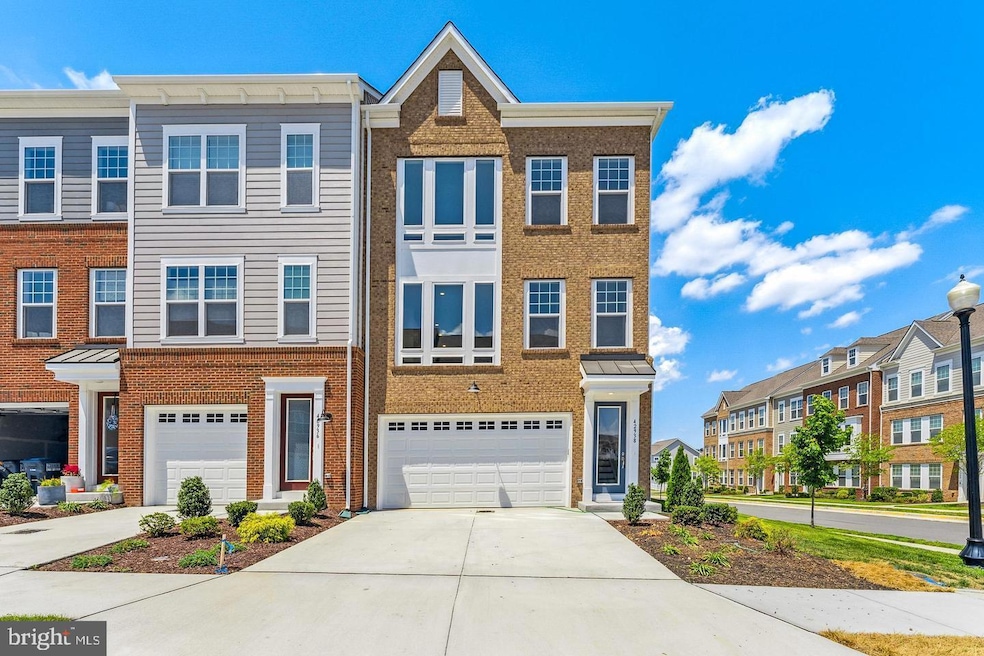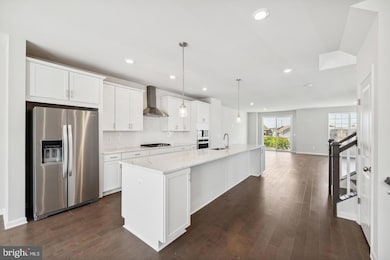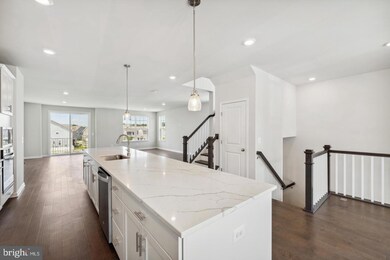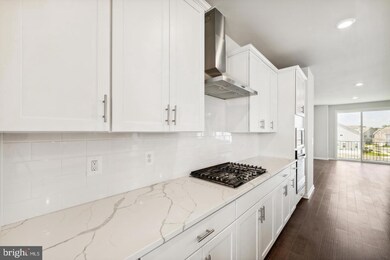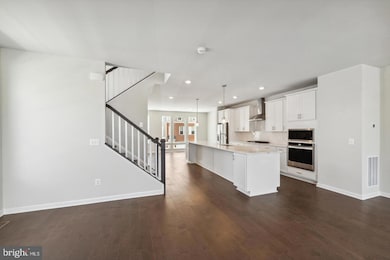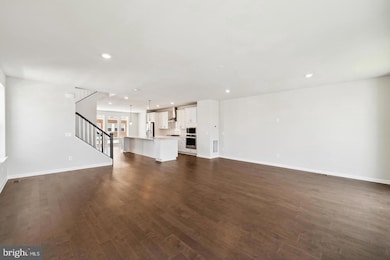
42938 Running Creek Square Leesburg, VA 20175
Estimated Value: $810,000 - $836,114
Highlights
- Eat-In Gourmet Kitchen
- Open Floorplan
- Traditional Architecture
- Heritage High School Rated A
- Recreation Room
- Wood Flooring
About This Home
As of May 2023Brand New End Unit Townhome in The Woodlands at Goose Creek. Never lived in seller is relocating! This spacious 3 bedroom, 3.5 bathroom home boast over 3,000 square feet of luxury living. Designer kitchen with stainless steel appliance, upgraded white quartz countertops and cabinets makes entertaining effortless in this open concept floor plan. Wide plank floors enhance the main level living as do the abundance of windows. The walk out lower level opens to the large backyard which adjoins to common area. Fully fenced!
Townhouse Details
Home Type
- Townhome
Est. Annual Taxes
- $2,167
Year Built
- Built in 2022
Lot Details
- 3,049 Sq Ft Lot
- Backs To Open Common Area
- Property is Fully Fenced
HOA Fees
- $104 Monthly HOA Fees
Parking
- 2 Car Attached Garage
- Front Facing Garage
- Garage Door Opener
Home Design
- Traditional Architecture
- Bump-Outs
- Slab Foundation
- Brick Front
Interior Spaces
- 3,065 Sq Ft Home
- Property has 3 Levels
- Open Floorplan
- Crown Molding
- Recessed Lighting
- Sliding Doors
- Insulated Doors
- Entrance Foyer
- Great Room
- Dining Room
- Recreation Room
Kitchen
- Eat-In Gourmet Kitchen
- Built-In Oven
- Cooktop
- Built-In Microwave
- Dishwasher
- Stainless Steel Appliances
- Kitchen Island
- Upgraded Countertops
- Disposal
Flooring
- Wood
- Carpet
Bedrooms and Bathrooms
- 3 Bedrooms
- En-Suite Primary Bedroom
- En-Suite Bathroom
- Walk-In Closet
- Soaking Tub
- Bathtub with Shower
- Walk-in Shower
Laundry
- Laundry on upper level
- Washer and Dryer Hookup
Finished Basement
- Walk-Out Basement
- Sump Pump
- Basement Windows
Schools
- Cool Spring Elementary School
- Harper Park Middle School
- Heritage High School
Utilities
- Forced Air Heating and Cooling System
- Vented Exhaust Fan
- Programmable Thermostat
- Natural Gas Water Heater
Listing and Financial Details
- Tax Lot 122
- Assessor Parcel Number 150306966000
Community Details
Overview
- $400 Capital Contribution Fee
- Association fees include common area maintenance, lawn care front, lawn care rear, lawn care side, snow removal, trash
- Built by Dream Finders Homes, LLC
- Woodlands At Goose Creek Subdivision
Recreation
- Community Playground
- Jogging Path
Ownership History
Purchase Details
Home Financials for this Owner
Home Financials are based on the most recent Mortgage that was taken out on this home.Purchase Details
Similar Homes in Leesburg, VA
Home Values in the Area
Average Home Value in this Area
Purchase History
| Date | Buyer | Sale Price | Title Company |
|---|---|---|---|
| Khan Hasna | $699,000 | Dfh Title | |
| Dfh Goose Creek Llc | $6,874,632 | Loudoun Commercial Title Llc |
Mortgage History
| Date | Status | Borrower | Loan Amount |
|---|---|---|---|
| Open | Iskandar David | $710,100 |
Property History
| Date | Event | Price | Change | Sq Ft Price |
|---|---|---|---|---|
| 05/12/2023 05/12/23 | Sold | $789,000 | 0.0% | $257 / Sq Ft |
| 04/19/2023 04/19/23 | For Sale | $789,000 | +12.9% | $257 / Sq Ft |
| 12/27/2022 12/27/22 | Sold | $699,000 | -4.2% | $228 / Sq Ft |
| 11/30/2022 11/30/22 | Price Changed | $729,990 | -2.7% | $238 / Sq Ft |
| 11/11/2022 11/11/22 | Price Changed | $749,900 | -2.5% | $245 / Sq Ft |
| 10/25/2022 10/25/22 | Price Changed | $768,990 | -1.4% | $251 / Sq Ft |
| 09/21/2022 09/21/22 | Price Changed | $779,990 | -1.3% | $254 / Sq Ft |
| 08/19/2022 08/19/22 | Price Changed | $789,990 | -1.3% | $258 / Sq Ft |
| 07/21/2022 07/21/22 | For Sale | $799,990 | -- | $261 / Sq Ft |
Tax History Compared to Growth
Tax History
| Year | Tax Paid | Tax Assessment Tax Assessment Total Assessment is a certain percentage of the fair market value that is determined by local assessors to be the total taxable value of land and additions on the property. | Land | Improvement |
|---|---|---|---|---|
| 2024 | $6,544 | $756,570 | $243,500 | $513,070 |
| 2023 | $6,850 | $782,870 | $243,500 | $539,370 |
| 2022 | $2,167 | $691,020 | $243,500 | $447,520 |
| 2021 | $1,798 | $183,500 | $183,500 | $0 |
| 2020 | $1,046 | $101,100 | $101,100 | $0 |
| 2019 | $1,057 | $101,100 | $101,100 | $0 |
Agents Affiliated with this Home
-
Kristen Roberts

Seller's Agent in 2023
Kristen Roberts
Keller Williams Realty
(703) 861-8736
78 Total Sales
-
Angie Bresnahan

Buyer's Agent in 2023
Angie Bresnahan
Keller Williams Realty
(703) 955-2510
85 Total Sales
-
Jill Adler

Seller's Agent in 2022
Jill Adler
Hunt Country Sotheby's International Realty
(703) 470-6557
30 Total Sales
Map
Source: Bright MLS
MLS Number: VALO2048086
APN: 150-30-6966
- 42973 Running Creek Square
- 19253 Running Spring Ct
- 42995 Lost Farm Terrace
- 19016 Castleguard Ct
- 42935 Palliser Ct
- 1612 Rocky Shale Terrace SE
- 1504 Ribbon Limestone Terrace SE
- 18967 Rocky Creek Dr
- 1306 White Feldspar Terrace SE
- 1102 Ribbon Limestone Terrace SE
- 1712 Gray Shale Terrace SE
- 1714 Gray Shale Terrace SE
- 1000 Ribbon Limestone Terrace SE
- 1702 River Sandstone Terrace SE
- 19599 Aspendale Square
- 43154 Baltusrol Terrace
- 43417 Spring Cellar Ct
- 43229 Augustine Place
- 704 Bonnie Ridge Dr NE
- 0 Riverside Pkwy and Coton Manor Dr Unit VALO2047710
- 42938 Running Creek Square Unit 2183894-59585
- 42938 Running Creek Square
- 42936 Running Creek Square
- 42934 Running Creek Square
- 42932 Running Creek Square
- 2 Running Creek Square
- 42937 Running Creek Square
- 19302 Forked Creek Terrace
- 19304 Forked Creek Terrace
- 42928 Running Creek Square Unit 2183893-59585
- 42928 Running Creek Square
- 19300 Forked Creek Terrace
- 2 Forked Creek Terrace
- 42939 Running Creek Square
- 19296 Forked Creek Terrace
- 42935 Running Creek Square
- 42933 Running Creek Square
- 19294 Forked Creek Terrace
- 42931 Running Creek Square
- 42947 Running Creek Square
