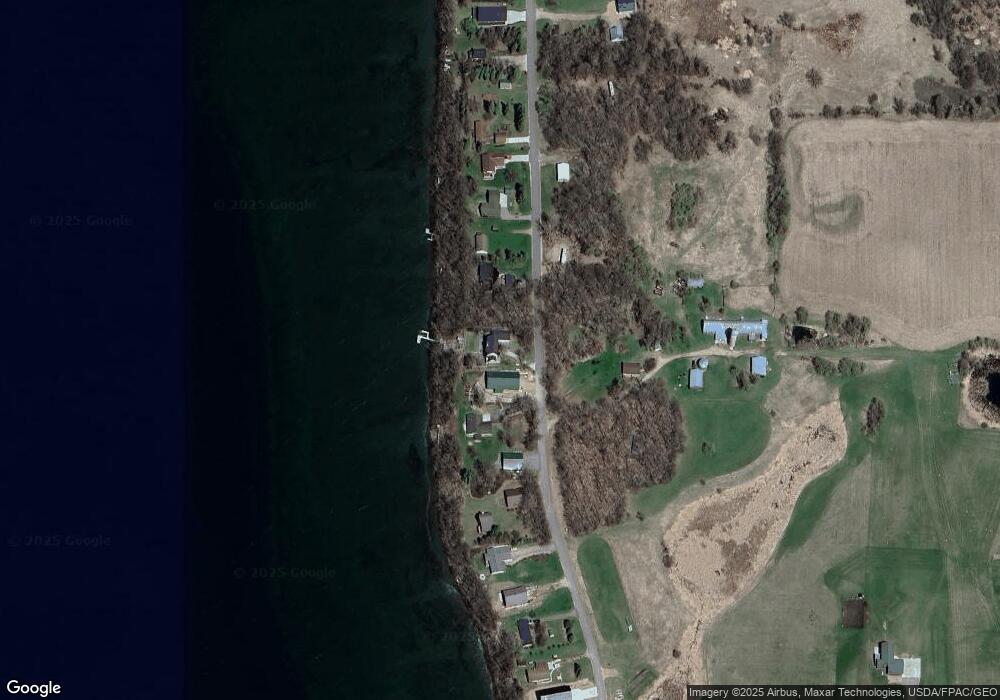42939 Lida View Ln Vergas, MN 56587
Estimated Value: $734,000 - $1,608,000
5
Beds
4
Baths
3,434
Sq Ft
$333/Sq Ft
Est. Value
About This Home
This home is located at 42939 Lida View Ln, Vergas, MN 56587 and is currently estimated at $1,143,653, approximately $333 per square foot. 42939 Lida View Ln is a home located in Otter Tail County with nearby schools including Viking Elementary School and Pelican Rapids Secondary School.
Create a Home Valuation Report for This Property
The Home Valuation Report is an in-depth analysis detailing your home's value as well as a comparison with similar homes in the area
Tax History
| Year | Tax Paid | Tax Assessment Tax Assessment Total Assessment is a certain percentage of the fair market value that is determined by local assessors to be the total taxable value of land and additions on the property. | Land | Improvement |
|---|---|---|---|---|
| 2025 | $5,874 | $752,500 | $288,600 | $463,900 |
| 2024 | $5,896 | $737,600 | $284,600 | $453,000 |
| 2023 | $5,808 | $642,700 | $236,200 | $406,500 |
| 2022 | $5,184 | $580,800 | $0 | $0 |
| 2021 | $4,878 | $642,700 | $236,200 | $406,500 |
| 2020 | $4,576 | $527,700 | $185,900 | $341,800 |
| 2019 | $4,552 | $472,100 | $151,100 | $321,000 |
| 2018 | $4,428 | $472,100 | $151,100 | $321,000 |
| 2017 | $4,320 | $456,400 | $151,100 | $305,300 |
| 2016 | $4,076 | $434,600 | $132,400 | $302,200 |
| 2015 | $3,958 | $0 | $0 | $0 |
| 2014 | -- | $423,700 | $127,000 | $296,700 |
Source: Public Records
Map
Nearby Homes
- 44865 267th Ave
- 24864 Tri Lakes Dr
- Lot 3 Blk 2 Lakeway Dr
- Lot 2 Blk 1 Lakeway Dr
- Lot 3 Block 3 Crystal Beach Ln
- lot 7 block 2 Crystal Beach Rd
- 28229 Silent Dr
- Lot 8 Block 2 Crystal Beach Rd
- Lot 1 Block 3 Crystal Beach Rd
- Lot 5 Block 2 Crystal Beach Rd
- Lot 2 Block 3 Crystal Beach Rd
- 24086 Bass Harbor Rd
- 25002 State Highway 108
- 24294 Lake Lizzie Trail
- TBD Wrigley Cir
- 30424 410th St Unit 3 (Share3) - CI
- 30424 410th St Unit 3 (Share2) - CI
- 30424 410th St Unit 4 (share 3) - C
- 30424 410th St Unit 3 (Share4) - CI
- Tbd State Highway 108
- 42993 Lida View Ln
- 42931 Lida View Ln
- LOT 15 Lida View Ln
- 43021 Lida View Ln
- 43029 Lida View Ln
- 42922 Lida View Ln
- 42913 Lida View Ln
- 43041 Lida View Ln
- 43049 Lida View Ln
- 42865 Lida View Ln
- 42835 Lida View Ln
- 43085 Lida View Ln
- 42829 Lida View Ln
- 43109 Lida View Ln
- 42815 Lida View Ln
- 42XXX Lida View Ln
- 43115 Lida View Ln
- 42x Lida View Lane Lida Lake Ln
- 43123 Lida View Ln
- 42809 Lida View Ln
Your Personal Tour Guide
Ask me questions while you tour the home.
