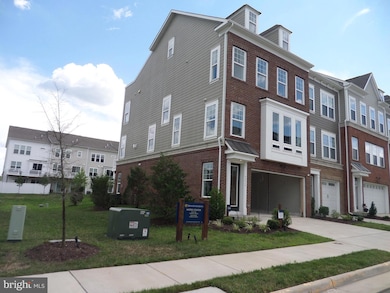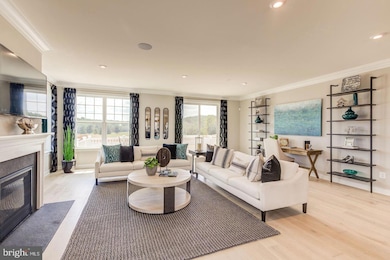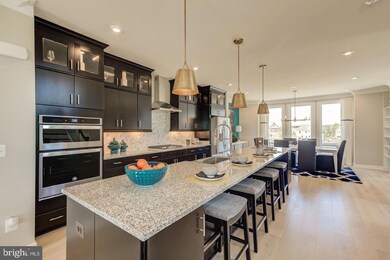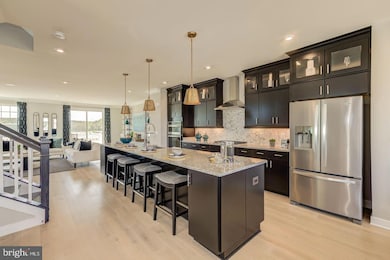42939 Running Creek Square Leesburg, VA 20175
Highlights
- Open Floorplan
- Colonial Architecture
- Recreation Room
- Heritage High School Rated A
- Deck
- Engineered Wood Flooring
About This Home
*** BEAUTIFUL HIGHLAND END UNIT PREVIOUS MODEL HOME *** 24' WIDE TOWN HOME W/ 4 BEDROOMS, 4.5 BATHS *** 4 FINISHED LEVELS W/ FRONT LOAD TWO CAR GARAGE AND BACK YARD SPACE *** 10' EXTENSIONS ON ALL THREE LEVELS *** LUXURY FEATHERS INCLUDES GOURMET KITCHEN, QUARTZ COUNTER TOPS IN KITCHEN & LUXURY MASTER BATH, FANTASTIC GET AWAY LOFT WITH RELAXING TERRACE ** UPGRADE CABINETS, HARDWOOD FLOOR ALL MAIN LEVEL, STAINLESS STEEL APPLIANCES *** CENTER KITCHEN W/ HUGE ISLAND/ BREAKFAST BAR *** 3,488 SQUARE FEET !!!!!!!!!!
Townhouse Details
Home Type
- Townhome
Est. Annual Taxes
- $6,898
Year Built
- Built in 2019 | Remodeled in 2022
Lot Details
- 2,614 Sq Ft Lot
- Backs To Open Common Area
- Sprinkler System
- Back Yard Fenced and Side Yard
- Property is in excellent condition
HOA Fees
- $127 Monthly HOA Fees
Parking
- 2 Car Attached Garage
- 2 Driveway Spaces
- Front Facing Garage
- Garage Door Opener
Home Design
- Colonial Architecture
- Contemporary Architecture
- Slab Foundation
- Wood Siding
- Brick Front
- HardiePlank Type
Interior Spaces
- Property has 4 Levels
- Open Floorplan
- Chair Railings
- Ceiling height of 9 feet or more
- Ceiling Fan
- Recessed Lighting
- Gas Fireplace
- Family Room Off Kitchen
- Living Room
- Breakfast Room
- Dining Room
- Recreation Room
- Alarm System
Kitchen
- Eat-In Kitchen
- Built-In Oven
- Cooktop with Range Hood
- Built-In Microwave
- Ice Maker
- Dishwasher
- Stainless Steel Appliances
- Kitchen Island
- Disposal
Flooring
- Engineered Wood
- Carpet
Bedrooms and Bathrooms
- 4 Bedrooms
- En-Suite Primary Bedroom
Laundry
- Laundry Room
- Laundry on upper level
- Electric Dryer
- Washer
Finished Basement
- Walk-Out Basement
- Basement Fills Entire Space Under The House
- Garage Access
- Front and Rear Basement Entry
- Natural lighting in basement
Outdoor Features
- Deck
Schools
- Cool Spring Elementary School
- Harper Park Middle School
- Heritage High School
Utilities
- 90% Forced Air Heating and Cooling System
- Natural Gas Water Heater
Listing and Financial Details
- Residential Lease
- Security Deposit $4,500
- Tenant pays for electricity, gas, lawn/tree/shrub care, light bulbs/filters/fuses/alarm care, minor interior maintenance, sewer, water
- The owner pays for association fees
- Rent includes parking, snow removal, trash removal
- No Smoking Allowed
- 12-Month Min and 36-Month Max Lease Term
- Available 8/1/25
- $60 Application Fee
- $200 Repair Deductible
- Assessor Parcel Number 150307454000
Community Details
Overview
- Association fees include common area maintenance, snow removal, trash
- Built by Dream Finders Homes, LLC
- Woodlands At Goose Creek Subdivision, Highland Floorplan
- Property Manager
Recreation
- Community Basketball Court
- Community Playground
- Jogging Path
Pet Policy
- Pets allowed on a case-by-case basis
- Pet Size Limit
- Pet Deposit $500
- $50 Monthly Pet Rent
Security
- Fire and Smoke Detector
Map
Source: Bright MLS
MLS Number: VALO2101284
APN: 150-30-7454
- 19298 Forked Creek Terrace
- 42973 Running Creek Square
- 42984 Lost Farm Terrace
- 42995 Lost Farm Terrace
- 43146 Scenic Creek Way
- 18993 Longhouse Place
- 1602 Rocky Shale Terrace SE
- 1612 Rocky Shale Terrace SE
- 19123 Dalton Points Place
- 18992 Snowberry Ct
- 1504 Ribbon Limestone Terrace SE
- 1505 Ribbon Limestone Terrace SE
- 1318 Ribbon Limestone Terrace SE
- 19083 Parallel Bluffs Ct
- 1306 White Feldspar Terrace SE
- 1000 Ribbon Limestone Terrace SE
- 19608 Edgemont Square
- 19599 Aspendale Square
- 43154 Baltusrol Terrace
- 43417 Spring Cellar Ct
- 1500 Balch Dr SE
- 43134 Shadow Terrace
- 43110 Kingsport Dr
- 43121 Shadow Terrace
- 43206 Somerset Hills Terrace
- 43068 Shadow Terrace
- 829 Valemount Terrace NE
- 19428 Newton Pass Square
- 19445 Promenade Dr
- 19289 Winmeade Dr
- 19445 Promenade Dr
- 43061 Candlewick Square
- 19295 Harlow Square
- 43263 Somerset Hills Terrace
- 43590 Hampshire Crossing Square
- 19328 Diamond Lake Dr
- 19420 Tuscarora Crossing Dr
- 43205 Cardston Place
- 1598 Kinnaird Terrace NE
- 1711 Taymount Terrace NE







