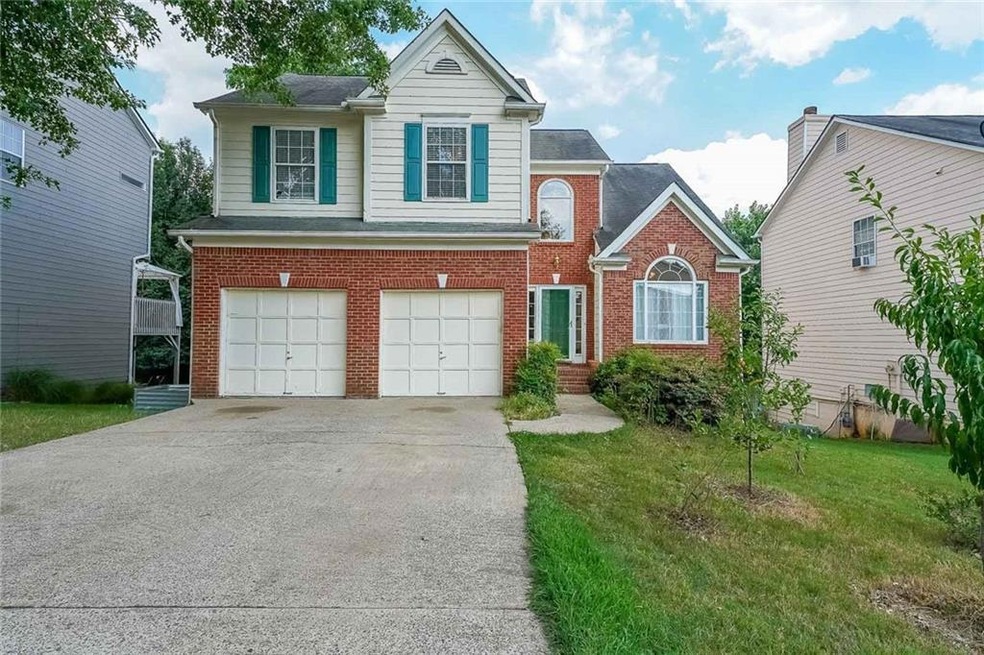
$385,000
- 3 Beds
- 2 Baths
- 2,204 Sq Ft
- 2099 Winsburg Way NW
- Kennesaw, GA
This spacious home is move-in ready and located in the city limits of Kennesaw with no HOA fee or restrictions! Less than 1.5 miles to all of the restaurants, shops, parks that downtown Kennesaw has to offer, including the new Amphitheater! Only 1.8 miles to Cobb Pkwy, 2.5 miles to I-75 at Wade Green Road, and 4 miles to Barrett Pkwy. Not only is there over 2,200 square feet of living space,
Joe Weathers Relate Realty
