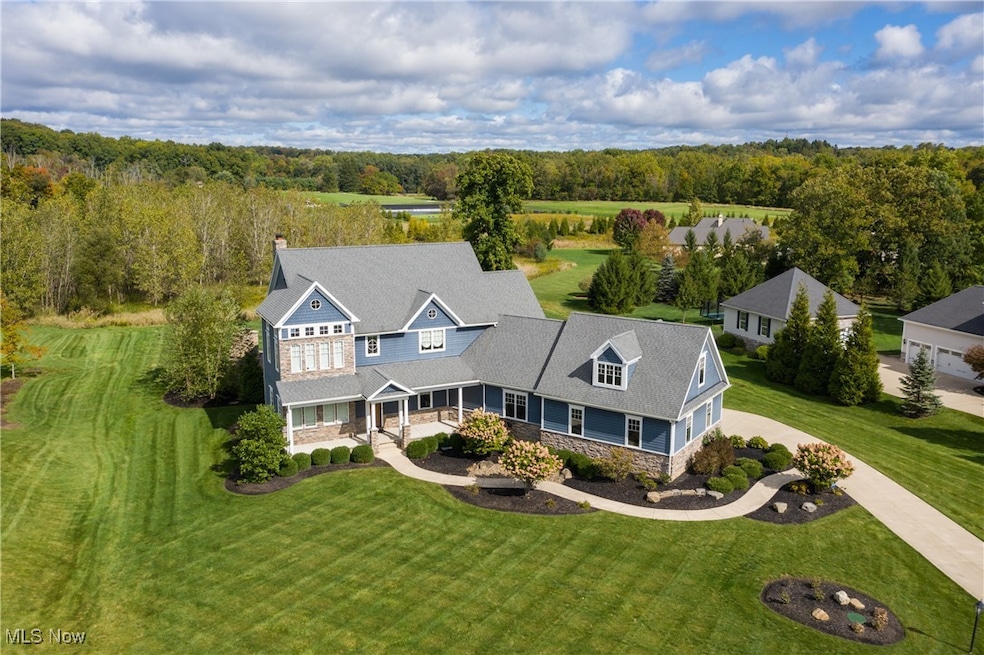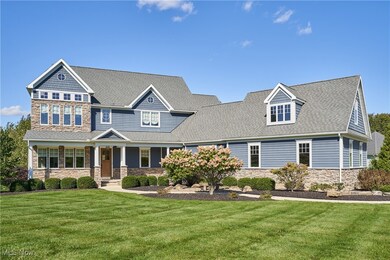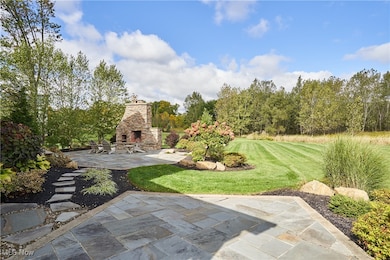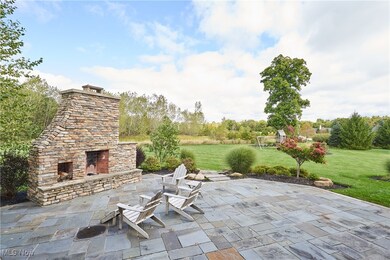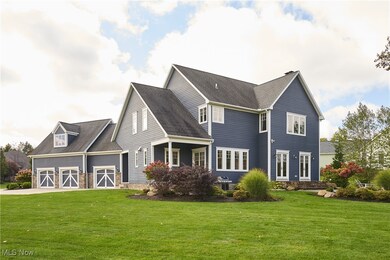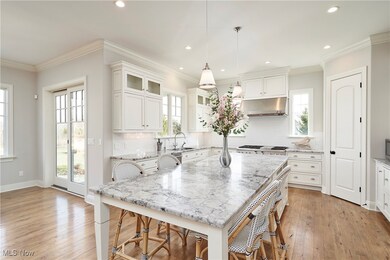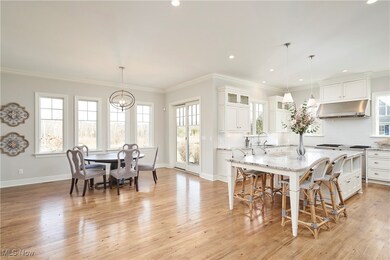
4295 Bridle Trail Akron, OH 44333
Fairlawn NeighborhoodHighlights
- Private Pool
- Fishing
- Clubhouse
- Richfield Elementary School Rated A-
- Colonial Architecture
- Great Room with Fireplace
About This Home
As of April 2025Like new in extraordinary Firestone Trace. Sweeping outdoor views, gorgeous hardscaping and abundant natural light bring the outdoors in. 3 fireplaces! 9' ceilings, and warm hickory wood floors. The sparkling kitchen with every amenity is a showstopper. Kitchen opens to Great Room with marble fireplace, built-in cabinetry and double French doors to outdoor living/entertaining space featuring bluestone patio, Rumford-style fireplace, beautiful plantings and opens to large level yard with lovely views and privacy. Office with French doors on main level features unique and extensive library space. Awesome Mudroom with separate closets and side porch. Bright and spacious laundry. Upstairs the Primary Suite is a true retreat. Spa Bath with double sinks plus vanity, soaking tub, walk-in shower and Custom Closet add luxury to this stunning and functional space. The 3 remaining bedrooms all include walk-in closets; one bedroom with en-suite bath. The Lower Level offers endless options for relaxing or entertaining. Rec Room includes fireplace flanked by garden windows with wet bar and generous closet for storage. Lower level full bath is gorgeous! And to top it off there is a charming hideaway designed for the original owner's little ones to read or play! The attached 3-car garage is equipped for electric car charging. Geothermal heating and cooling! Partial house generator. Room to add elevator. Come see why residents love Firestone Trace with its community pool and tennis, clubhouse, extensive greenspace including walking/running trails, and proximity to highways, shopping and dining. Call today for your private showing!
Last Agent to Sell the Property
Berkshire Hathaway HomeServices Stouffer Realty Brokerage Email: laurahduryea@gmail.com 330-606-7131 License #2006004525

Home Details
Home Type
- Single Family
Est. Annual Taxes
- $14,486
Year Built
- Built in 2009
Lot Details
- 1.03 Acre Lot
HOA Fees
- $150 Monthly HOA Fees
Parking
- 3 Car Attached Garage
- Side Facing Garage
- Garage Door Opener
- Driveway
Home Design
- Colonial Architecture
- Traditional Architecture
- Fiberglass Roof
- Asphalt Roof
- Cement Siding
- Stone Siding
- HardiePlank Type
Interior Spaces
- 2-Story Property
- Wood Burning Fireplace
- Gas Fireplace
- Great Room with Fireplace
- 3 Fireplaces
- Recreation Room with Fireplace
Kitchen
- Range
- Dishwasher
- Disposal
Bedrooms and Bathrooms
- 4 Bedrooms
- 4.5 Bathrooms
Finished Basement
- Basement Fills Entire Space Under The House
- Sump Pump
Outdoor Features
- Private Pool
- Covered patio or porch
- Outdoor Fireplace
Utilities
- Forced Air Heating and Cooling System
- Heating System Uses Gas
- Septic Tank
- Private Sewer
Listing and Financial Details
- Assessor Parcel Number 0407086
Community Details
Overview
- Firestone Trace HOA
- Firestone Trace Ph Iv Subdivision
Amenities
- Common Area
- Clubhouse
Recreation
- Tennis Courts
- Community Pool
- Fishing
Ownership History
Purchase Details
Home Financials for this Owner
Home Financials are based on the most recent Mortgage that was taken out on this home.Purchase Details
Home Financials for this Owner
Home Financials are based on the most recent Mortgage that was taken out on this home.Purchase Details
Home Financials for this Owner
Home Financials are based on the most recent Mortgage that was taken out on this home.Purchase Details
Home Financials for this Owner
Home Financials are based on the most recent Mortgage that was taken out on this home.Purchase Details
Map
Similar Homes in Akron, OH
Home Values in the Area
Average Home Value in this Area
Purchase History
| Date | Type | Sale Price | Title Company |
|---|---|---|---|
| Warranty Deed | $1,220,000 | Infinity Title | |
| Survivorship Deed | $900,000 | Allegiance | |
| Warranty Deed | $164,900 | Competitive Title | |
| Warranty Deed | $145,000 | None Available | |
| Survivorship Deed | $135,000 | -- |
Mortgage History
| Date | Status | Loan Amount | Loan Type |
|---|---|---|---|
| Open | $854,000 | New Conventional | |
| Previous Owner | $500,000 | New Conventional | |
| Previous Owner | $520,000 | New Conventional | |
| Previous Owner | $613,600 | Construction | |
| Previous Owner | $131,920 | Balloon | |
| Previous Owner | $116,000 | Purchase Money Mortgage |
Property History
| Date | Event | Price | Change | Sq Ft Price |
|---|---|---|---|---|
| 04/09/2025 04/09/25 | Sold | $1,220,000 | -1.6% | $241 / Sq Ft |
| 03/05/2025 03/05/25 | For Sale | $1,240,000 | +37.8% | $245 / Sq Ft |
| 11/19/2020 11/19/20 | Sold | $900,000 | 0.0% | $149 / Sq Ft |
| 10/12/2020 10/12/20 | Pending | -- | -- | -- |
| 10/10/2020 10/10/20 | For Sale | $900,000 | -- | $149 / Sq Ft |
Tax History
| Year | Tax Paid | Tax Assessment Tax Assessment Total Assessment is a certain percentage of the fair market value that is determined by local assessors to be the total taxable value of land and additions on the property. | Land | Improvement |
|---|---|---|---|---|
| 2025 | $13,709 | $263,001 | $65,461 | $197,540 |
| 2024 | $13,709 | $263,001 | $65,461 | $197,540 |
| 2023 | $13,709 | $263,001 | $65,461 | $197,540 |
| 2022 | $13,186 | $217,358 | $54,100 | $163,258 |
| 2021 | $13,050 | $217,855 | $54,100 | $163,755 |
| 2020 | $12,792 | $217,860 | $54,100 | $163,760 |
| 2019 | $13,334 | $213,040 | $60,380 | $152,660 |
| 2018 | $13,180 | $213,040 | $60,380 | $152,660 |
| 2017 | $12,166 | $213,040 | $60,380 | $152,660 |
| 2016 | $12,633 | $195,000 | $60,380 | $134,620 |
| 2015 | $12,166 | $195,000 | $60,380 | $134,620 |
| 2014 | $11,835 | $195,000 | $60,380 | $134,620 |
| 2013 | $12,135 | $202,530 | $60,380 | $142,150 |
Source: MLS Now
MLS Number: 5103775
APN: 04-07086
- 4025 Meadowvale Ct
- 2037 S Meadow Cir
- 4323 Everett Rd
- 2201 Charles Ln
- 4432 Ira Rd
- 2110 Charles Ln
- 2835 Southern Rd
- 2483 Amelia Dr
- 4522 Rock Ridge Ln
- 3512 Aegean Dr
- V/L Cliff Spur Dr
- 1463 Reserve Dr
- 1363 Carle Rd
- 2780 N Revere Rd
- 4764 Dremina Rock Dr
- 3371 Brecksville Rd
- 1758 Four Seasons Dr
- 1038 N Hametown Rd
- 1288 Ghent Hills Rd
- 3382 E Glencoe Rd
