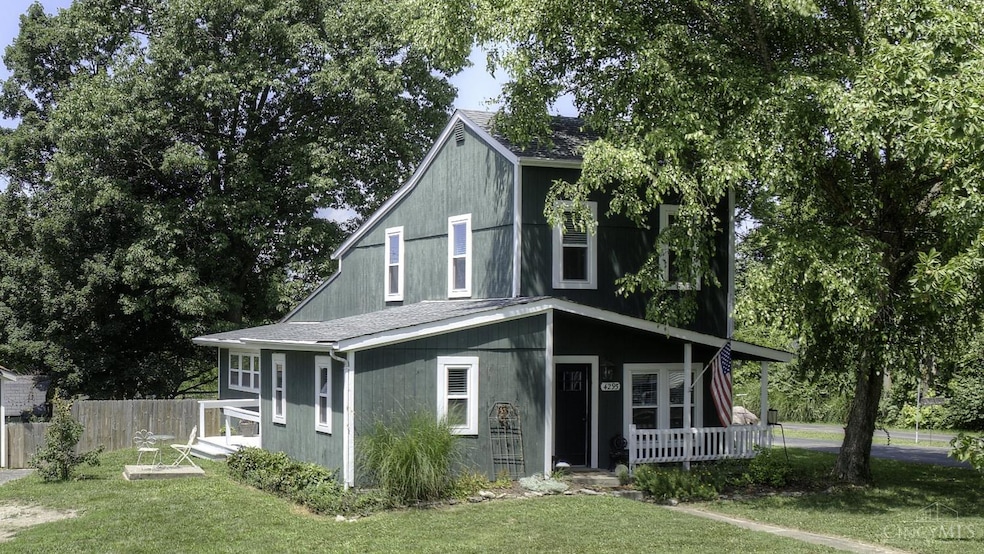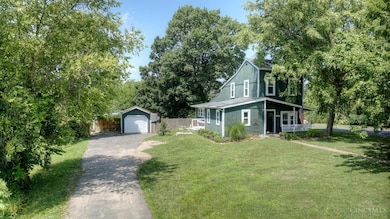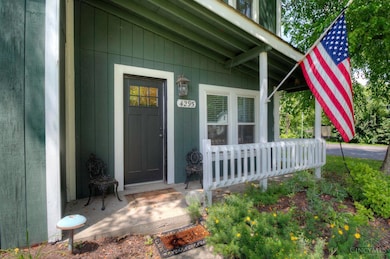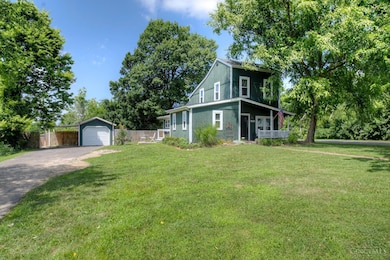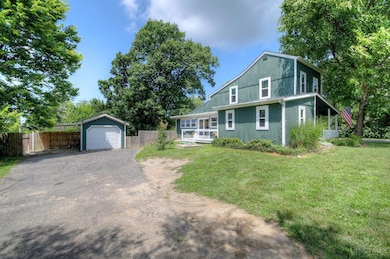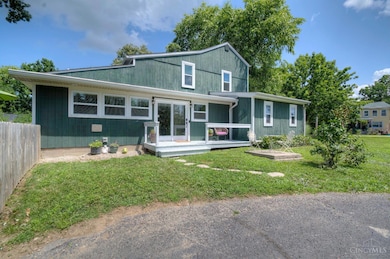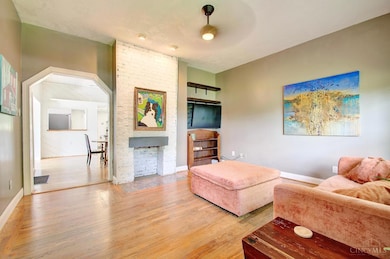4295 Ebenezer Rd Cincinnati, OH 45248
Estimated payment $1,741/month
Total Views
14,347
3
Beds
2
Baths
1,373
Sq Ft
$205
Price per Sq Ft
Highlights
- Spa
- City View
- Traditional Architecture
- Charles W Springmyer Elementary School Rated A-
- Deck
- Wood Flooring
About This Home
Welcome to this charming 3 bedroom/2 bath home that is move in ready. Enjoy peace of mind with updated roof, electric, windows, water heater, fence and more. The kitchen and first floor bath feature stylish new flooring. A touch of rustic charm is added with beautiful shiplap in dining room and upstairs hallway. Outside, a large yard awaits your landscaping dreams and outdoor entertainment. Agent is related to seller.
Home Details
Home Type
- Single Family
Est. Annual Taxes
- $3,044
Year Built
- Built in 1890
Lot Details
- 0.72 Acre Lot
- Wood Fence
- Corner Lot
Parking
- 1 Car Detached Garage
- Driveway
Home Design
- Traditional Architecture
- Stone Foundation
- Shingle Roof
- Wood Siding
Interior Spaces
- 1,373 Sq Ft Home
- 2-Story Property
- Non-Functioning Fireplace
- Double Hung Windows
- Living Room with Fireplace
- City Views
Kitchen
- Oven or Range
- Gas Cooktop
- Microwave
- Dishwasher
Flooring
- Wood
- Laminate
- Concrete
- Tile
Bedrooms and Bathrooms
- 3 Bedrooms
- Main Floor Bedroom
- Walk-In Closet
- 2 Full Bathrooms
Laundry
- Dryer
- Washer
Unfinished Basement
- Basement Fills Entire Space Under The House
- Sump Pump with Backup
Accessible Home Design
- Smart Technology
Outdoor Features
- Spa
- Deck
Utilities
- Central Air
- Heating System Uses Gas
- Gas Water Heater
- Septic Tank
Community Details
- No Home Owners Association
- Wyoming Woods Pt 01 Subdivision
Map
Create a Home Valuation Report for This Property
The Home Valuation Report is an in-depth analysis detailing your home's value as well as a comparison with similar homes in the area
Home Values in the Area
Average Home Value in this Area
Tax History
| Year | Tax Paid | Tax Assessment Tax Assessment Total Assessment is a certain percentage of the fair market value that is determined by local assessors to be the total taxable value of land and additions on the property. | Land | Improvement |
|---|---|---|---|---|
| 2024 | $3,045 | $55,640 | $19,352 | $36,288 |
| 2023 | $2,835 | $55,640 | $19,352 | $36,288 |
| 2022 | $2,115 | $33,716 | $18,848 | $14,868 |
| 2021 | $1,825 | $33,716 | $18,848 | $14,868 |
| 2020 | $1,848 | $33,716 | $18,848 | $14,868 |
| 2019 | $1,809 | $30,104 | $16,828 | $13,276 |
| 2018 | $1,812 | $30,104 | $16,828 | $13,276 |
| 2017 | $1,708 | $30,104 | $16,828 | $13,276 |
| 2016 | $1,592 | $28,000 | $15,988 | $12,012 |
| 2015 | $1,606 | $28,000 | $15,988 | $12,012 |
| 2014 | $1,608 | $28,000 | $15,988 | $12,012 |
| 2013 | $1,581 | $29,474 | $16,828 | $12,646 |
Source: Public Records
Property History
| Date | Event | Price | List to Sale | Price per Sq Ft |
|---|---|---|---|---|
| 10/28/2025 10/28/25 | Price Changed | $260,000 | -3.7% | $189 / Sq Ft |
| 09/12/2025 09/12/25 | For Sale | $270,000 | -4.3% | $197 / Sq Ft |
| 08/19/2025 08/19/25 | Price Changed | $282,000 | -2.7% | $205 / Sq Ft |
| 07/14/2025 07/14/25 | For Sale | $289,900 | -- | $211 / Sq Ft |
Source: MLS of Greater Cincinnati (CincyMLS)
Purchase History
| Date | Type | Sale Price | Title Company |
|---|---|---|---|
| Warranty Deed | $90,200 | Vintage Title Agency Inc | |
| Warranty Deed | -- | -- |
Source: Public Records
Mortgage History
| Date | Status | Loan Amount | Loan Type |
|---|---|---|---|
| Previous Owner | $85,650 | No Value Available | |
| Previous Owner | $66,600 | No Value Available |
Source: Public Records
Source: MLS of Greater Cincinnati (CincyMLS)
MLS Number: 1847954
APN: 550-0232-0164
Nearby Homes
- 4286 Ebenezer Rd
- 6419 Louese Ln
- 3105 Laurel Hill Ln
- 6548 Springmyer Dr
- 1 Hutchinson Rd
- 0 Hutchinson Rd Unit 1853333
- 3961 Hutchinson Rd
- 3823 Springoak Dr
- 4504 Clearwater Place
- 6662 Taylor Rd
- 3832 Ebenezer Rd
- 4870 Highland Oaks Dr
- 6492 Sherrybrook Dr
- 6989 Carlinridge Ln
- Cheswicke Plan at Trailside Village - Classic Series
- Serenity Plan at Trailside Village - Classic Series
- Cooke Plan at Trailside Village - Classic Series
- Hyde Park Plan at Trailside Village - Classic Series
- Faulkner Plan at Trailside Village - Classic Series
- Hampton Plan at Trailside Village - Classic Series
- 6210 Berauer Rd
- 5208 Belclare Rd Unit CM11
- 6646 Hearne Rd
- 6650 Hearne Rd
- 5982 Childs Ave
- 5545 Westwood Northern Blvd
- 6588 Hearne Rd Unit 32
- 5411 Bluesky Dr
- 5576 Bridgetown Rd
- 4461 Schinkal Rd
- 6788 Harrison Ave
- 4127 Lora Ave
- 5751 Signal Pointe Dr
- 3809 Harrison Ave
- 3801 Dina Terrace
- 3641-3744 Harrison Ave
- 3615 Puhlman Ave
- 5950 Jessup Rd
- 3527 Werk Rd
- 3242 Stanhope Ave
