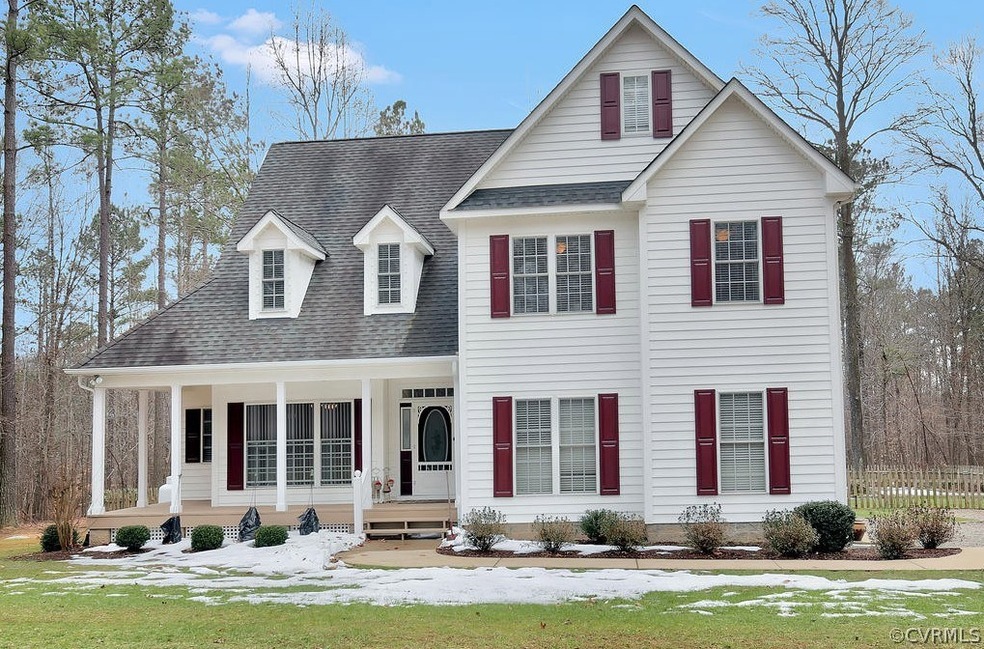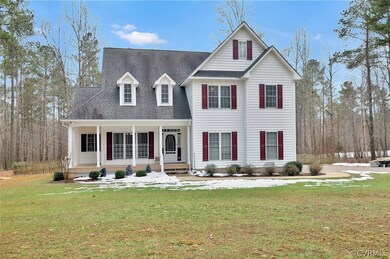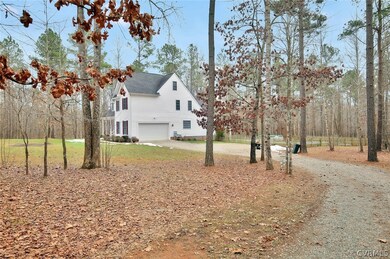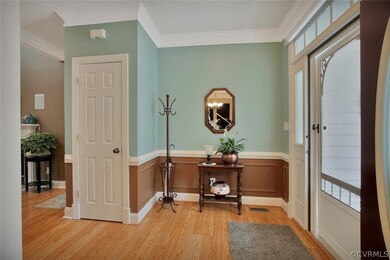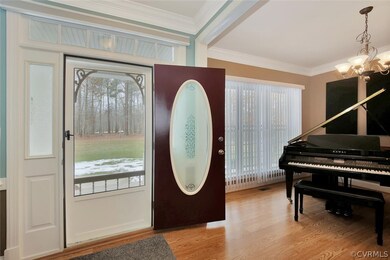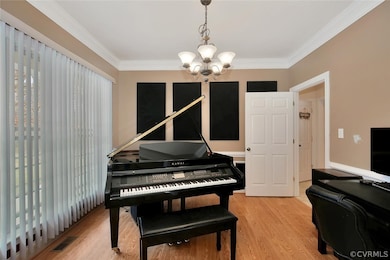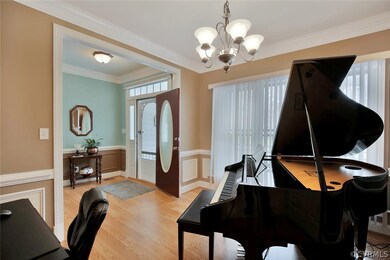
4295 Steger Creek Dr Powhatan, VA 23139
Estimated Value: $590,000 - $661,000
Highlights
- Lake Front
- Above Ground Pool
- Community Lake
- Water Access
- 5.54 Acre Lot
- Transitional Architecture
About This Home
As of April 2016Welcome to this beautifully maintained home situated on 5.5 acres. This home features a renovated eat-in kitchen with custom, solid oak cabinets, granite counter tops, tile back splash, large walk-in pantry and stainless appliances. Kitchen opens up to a stunning family room with a vaulted ceiling, gas fireplace with tile surround and fabulous large windows. The front room off of the foyer can be used as a formal living room or dining room, whatever suits your needs. First floor Master Bedroom with a Walk-In Closet and fantastic Master Bath. The second floor offers 3 additional Bedrooms with sizable closets, plus 2 Bonus Rooms, offering plenty of space for everyone. The third floor is unfinished and offers an abundance of storage. Another WOW factor, off of the kitchen is a 20x12 Screened-In Porch that leads to a patio, both perfect for entertaining and overlooking a fenced rear yard with pool. You can also stroll through the backyard to a 2 acre pond where you can fish or leisurely paddle your canoe on a sunny afternoon. The best of both worlds, this is country living at it's finest, yet you are just minutes away from schools, grocery stores, the Powhatan State Park and YMCA!
Last Agent to Sell the Property
Joyner Fine Properties License #0225093204 Listed on: 02/02/2016

Home Details
Home Type
- Single Family
Est. Annual Taxes
- $2,633
Year Built
- Built in 2003
Lot Details
- 5.54 Acre Lot
- Lake Front
- Picket Fence
- Back Yard Fenced
Parking
- 2 Car Direct Access Garage
- Dry Walled Garage
- Garage Door Opener
Home Design
- Transitional Architecture
- Brick Exterior Construction
- Composition Roof
- Asphalt Roof
- Vinyl Siding
Interior Spaces
- 2,787 Sq Ft Home
- 2-Story Property
- High Ceiling
- Skylights
- Recessed Lighting
- Ventless Fireplace
- Gas Fireplace
- Thermal Windows
- Separate Formal Living Room
- Screened Porch
- Home Security System
- Dryer Hookup
Kitchen
- Breakfast Area or Nook
- Eat-In Kitchen
- Oven
- Gas Cooktop
- Microwave
- Freezer
- Dishwasher
- Kitchen Island
- Granite Countertops
- Disposal
Flooring
- Wood
- Partially Carpeted
- Vinyl
Bedrooms and Bathrooms
- 4 Bedrooms
- Main Floor Bedroom
- En-Suite Primary Bedroom
- Double Vanity
- Hydromassage or Jetted Bathtub
Outdoor Features
- Above Ground Pool
- Water Access
- Walking Distance to Water
- Shed
Schools
- Pocahontas Elementary And Middle School
- Powhatan High School
Utilities
- Forced Air Zoned Heating and Cooling System
- Vented Exhaust Fan
- Generator Hookup
- Well
- Water Heater
- Septic Tank
Community Details
- Pocahontas Woods Subdivision
- Community Lake
- Pond in Community
Listing and Financial Details
- Tax Lot 5.54
- Assessor Parcel Number M0013106
Ownership History
Purchase Details
Home Financials for this Owner
Home Financials are based on the most recent Mortgage that was taken out on this home.Purchase Details
Similar Homes in Powhatan, VA
Home Values in the Area
Average Home Value in this Area
Purchase History
| Date | Buyer | Sale Price | Title Company |
|---|---|---|---|
| -- | $337,000 | -- | |
| -- | $239,500 | -- |
Property History
| Date | Event | Price | Change | Sq Ft Price |
|---|---|---|---|---|
| 04/15/2016 04/15/16 | Sold | $337,000 | -3.7% | $121 / Sq Ft |
| 03/16/2016 03/16/16 | Pending | -- | -- | -- |
| 02/02/2016 02/02/16 | For Sale | $350,000 | -- | $126 / Sq Ft |
Tax History Compared to Growth
Tax History
| Year | Tax Paid | Tax Assessment Tax Assessment Total Assessment is a certain percentage of the fair market value that is determined by local assessors to be the total taxable value of land and additions on the property. | Land | Improvement |
|---|---|---|---|---|
| 2025 | $3,724 | $539,700 | $120,100 | $419,600 |
| 2024 | $3,448 | $499,700 | $111,200 | $388,500 |
| 2023 | $3,302 | $387,800 | $98,200 | $289,600 |
| 2022 | $2,986 | $387,800 | $98,200 | $289,600 |
| 2021 | $2,966 | $348,900 | $83,200 | $265,700 |
| 2020 | $2,966 | $300,700 | $77,200 | $223,500 |
| 2019 | $2,646 | $300,700 | $77,200 | $223,500 |
| 2018 | $2,644 | $300,700 | $77,200 | $223,500 |
| 2017 | $2,655 | $300,000 | $77,200 | $222,800 |
| 2016 | $2,700 | $300,000 | $77,200 | $222,800 |
| 2014 | $2,633 | $292,600 | $75,200 | $217,400 |
Agents Affiliated with this Home
-
Bentley Affendikis

Seller's Agent in 2016
Bentley Affendikis
Joyner Fine Properties
(804) 938-3539
4 in this area
106 Total Sales
-
Andrew Affendikis

Seller Co-Listing Agent in 2016
Andrew Affendikis
Joyner Fine Properties
(804) 332-4063
4 in this area
68 Total Sales
-
Rick Stockel

Buyer's Agent in 2016
Rick Stockel
Neumann & Dunn Real Estate
(804) 218-3143
3 in this area
141 Total Sales
Map
Source: Central Virginia Regional MLS
MLS Number: 1602566
APN: 026B-1-10
- 2700 Maidens Rd
- 2710 Maidens Rd
- 2720 Maidens Rd
- 2730 Maidens Rd
- 4482 Anderson Hwy
- 4509 Lockin Rd
- 2880 Crews Ln
- 4285 Lockin Cir
- 0 Acorn Trail Unit 2515029
- 05 Polebidge
- 2B Determined
- 2009 Beauly Ct
- 1017 Beauly Terrace
- 3135 Lake Stone Terrace
- 1025 Wilkhaven Terrace
- 2025 Wilkaven Ct
- 5028 Cromarty Rd
- 4031 Old Buckingham Rd
- 4029 Old Buckingham Rd
- 2850 Manahoc Trail
- 4295 Steger Creek Dr
- 4305 Steger Creek Dr
- 4285 Steger Creek Dr
- 000 Steger Creek Dr
- 4315 Steger Creek Dr
- 4275 Steger Creek Dr
- 4300 Steger Creek Dr
- 4290 Steger Creek Dr
- 4265 Steger Creek Dr
- 4310 Steger Creek Dr
- 4325 Steger Creek Dr
- 4280 Steger Creek Dr
- 4270 Steger Creek Dr
- 2680 Steger Creek Rd
- 4320 Steger Creek Dr
- 4260 Steger Creek Dr
- 4335 Steger Creek Dr
- 2630 Steger Creek Rd
- 4255 Steger Creek Dr
- 2670 Steger Creek Rd
