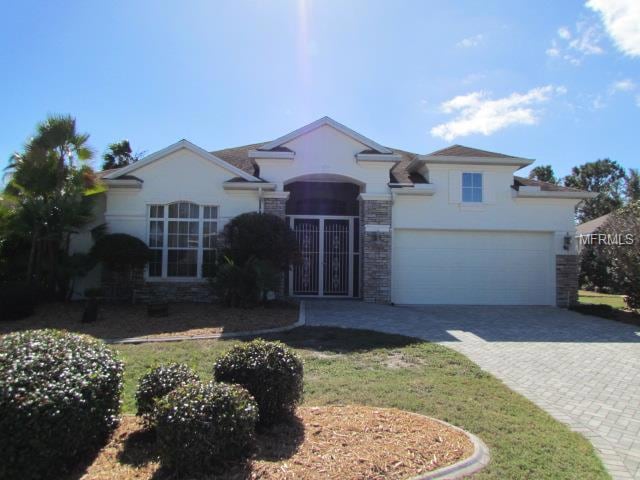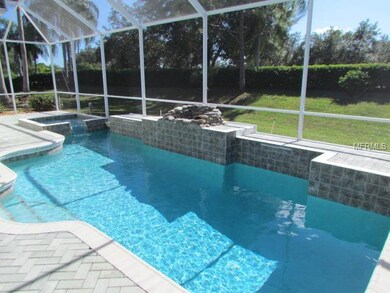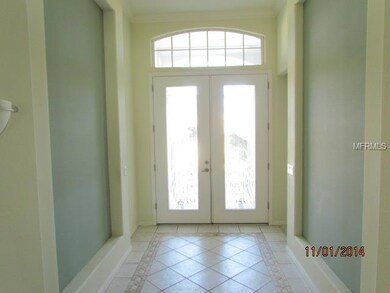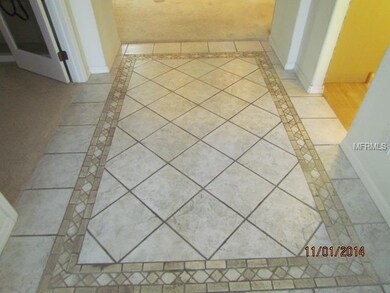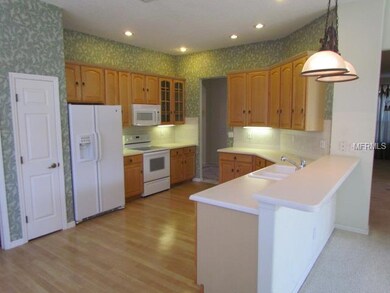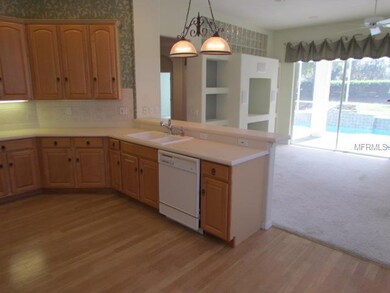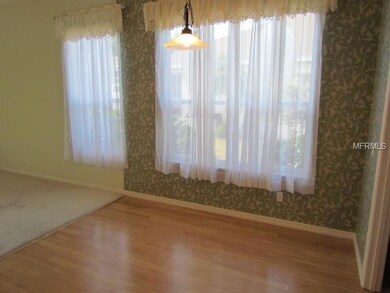
4295 Wordsworth Way Venice, FL 34293
Venice East NeighborhoodEstimated Value: $477,000 - $548,000
Highlights
- Screened Pool
- Deck
- Wood Flooring
- Taylor Ranch Elementary School Rated A-
- Ranch Style House
- Separate Formal Living Room
About This Home
As of December 2014*** FORMER BUILDER'S MODEL *** TOTALLY PRIVATE BACKYARD *** 3 bedrooms PLUS a den, POOL home in very popular Woodmere Lakes. PAVER DRIVEWAY enhances the nicely landscaped front yard and stone façade. The formal entrance is truly GRAND with a double mosaic to greet your guests in style. Get that WOW factor from the start, with the sparkling blue pool visible right from the front door. Living room, dining room, family and den - lots of space to use YOUR WAY (game room? media room? home office?). Den and Family room have custom built-ins. KILLER KITCHEN is simply HUGE with maple cabinetry and bevel edged Corian Countertops - with an extra long breakfast bar. Spacious master suite with glamorous master bath. And oh, that custom pool with separate spa. GORGEOUS! Convenient 1/2 bath, pool side. Smart additions include back up generator, Curaflow plumbing protection, new UV light in 3 zoned A/C, UV Film on all windows, hurricane protection, too. No neighbors behind you ever - so private! Great location - WALK to shopping and restaurants, and only 10 minutes to the beach. See this one first - and say, I'm home!
Last Agent to Sell the Property
BERKSHIRE HATHAWAY HOMESERVICES FLORIDA REALTY License #3145699 Listed on: 11/02/2014

Home Details
Home Type
- Single Family
Est. Annual Taxes
- $2,594
Year Built
- Built in 1998
Lot Details
- 7,842 Sq Ft Lot
- North Facing Home
- Mature Landscaping
- Level Lot
- Irrigation
- Landscaped with Trees
- Property is zoned PUD
HOA Fees
- $47 Monthly HOA Fees
Parking
- 2 Car Attached Garage
- Garage Door Opener
Home Design
- Ranch Style House
- Slab Foundation
- Shingle Roof
- Block Exterior
- Stucco
Interior Spaces
- 2,199 Sq Ft Home
- Built-In Features
- Crown Molding
- High Ceiling
- Ceiling Fan
- Blinds
- Sliding Doors
- Entrance Foyer
- Family Room
- Separate Formal Living Room
- Formal Dining Room
- Inside Utility
- Fire and Smoke Detector
Kitchen
- Eat-In Kitchen
- Range
- Microwave
- Dishwasher
- Stone Countertops
- Disposal
Flooring
- Wood
- Carpet
- Ceramic Tile
Bedrooms and Bathrooms
- 3 Bedrooms
- Walk-In Closet
Laundry
- Laundry in unit
- Dryer
- Washer
Pool
- Screened Pool
- In Ground Pool
- Gunite Pool
- Spa
- Fence Around Pool
- Pool Tile
Outdoor Features
- Deck
- Covered patio or porch
- Exterior Lighting
- Rain Gutters
Schools
- Taylor Ranch Elementary School
- Venice Area Middle School
- Venice Senior High School
Utilities
- Central Heating and Cooling System
- Underground Utilities
- Electric Water Heater
- Cable TV Available
Community Details
- Association fees include management
- Lighthouse 941 412 1666 Association
- Woodmere Lakes Community
- Woodmere Lakes Unit 1 Subdivision
- The community has rules related to fencing
Listing and Financial Details
- Visit Down Payment Resource Website
- Tax Lot 55
- Assessor Parcel Number 0448090040
Ownership History
Purchase Details
Home Financials for this Owner
Home Financials are based on the most recent Mortgage that was taken out on this home.Purchase Details
Home Financials for this Owner
Home Financials are based on the most recent Mortgage that was taken out on this home.Purchase Details
Home Financials for this Owner
Home Financials are based on the most recent Mortgage that was taken out on this home.Purchase Details
Home Financials for this Owner
Home Financials are based on the most recent Mortgage that was taken out on this home.Similar Homes in Venice, FL
Home Values in the Area
Average Home Value in this Area
Purchase History
| Date | Buyer | Sale Price | Title Company |
|---|---|---|---|
| Manoly Debra Elizabeth | $340,000 | Cemo Title Services Llc | |
| Mcnerney Mark J | -- | Alliance Group Title Llc | |
| Mcnerney Mark J | $141,000 | Alliance Group Title Llc | |
| Mcnerney Mark J | $141,000 | Alliance Group Title Llc | |
| Mcnerney Mark J | -- | Alliance Group Title Llc | |
| Mcnerney Mark J | -- | Alliance Group Title Llc | |
| Mcnerney Mark J | -- | Alliance Group Title Llc | |
| Mcnerney Mark J | -- | Alliance Group Title Llc | |
| Bennett Charles T | $250,300 | -- |
Mortgage History
| Date | Status | Borrower | Loan Amount |
|---|---|---|---|
| Open | Manoly Debra Elizabeth | $255,000 | |
| Previous Owner | Mcnerney Mark J | $225,600 | |
| Previous Owner | Mcnerney Mark J | $225,600 | |
| Previous Owner | Bennett Charles T | $192,000 | |
| Previous Owner | Bennett Charles T | $190,000 |
Property History
| Date | Event | Price | Change | Sq Ft Price |
|---|---|---|---|---|
| 08/17/2018 08/17/18 | Off Market | $282,000 | -- | -- |
| 12/31/2014 12/31/14 | Sold | $282,000 | -5.7% | $128 / Sq Ft |
| 11/08/2014 11/08/14 | Pending | -- | -- | -- |
| 11/02/2014 11/02/14 | For Sale | $299,000 | -- | $136 / Sq Ft |
Tax History Compared to Growth
Tax History
| Year | Tax Paid | Tax Assessment Tax Assessment Total Assessment is a certain percentage of the fair market value that is determined by local assessors to be the total taxable value of land and additions on the property. | Land | Improvement |
|---|---|---|---|---|
| 2024 | $5,018 | $430,831 | -- | -- |
| 2023 | $5,018 | $418,283 | $0 | $0 |
| 2022 | $4,869 | $406,100 | $82,100 | $324,000 |
| 2021 | $3,983 | $288,700 | $55,400 | $233,300 |
| 2020 | $3,804 | $269,300 | $52,200 | $217,100 |
| 2019 | $3,620 | $258,300 | $52,200 | $206,100 |
| 2018 | $3,406 | $242,800 | $39,400 | $203,400 |
| 2017 | $3,530 | $248,300 | $55,200 | $193,100 |
| 2016 | $3,538 | $243,300 | $43,600 | $199,700 |
| 2015 | $3,428 | $228,600 | $42,000 | $186,600 |
| 2014 | $2,728 | $197,600 | $0 | $0 |
Agents Affiliated with this Home
-
Charryl Youman

Seller's Agent in 2014
Charryl Youman
BERKSHIRE HATHAWAY HOMESERVICES FLORIDA REALTY
(941) 468-5215
3 in this area
70 Total Sales
-
Marty Haines

Buyer's Agent in 2014
Marty Haines
RE/MAX
(941) 993-6161
2 in this area
79 Total Sales
Map
Source: Stellar MLS
MLS Number: N5901415
APN: 0448-09-0040
- 4115 Hemingway Dr
- 4260 Wordsworth Way
- 4307 Manfield Dr
- 4274 Tennyson Way
- 4004 Landor Ct
- 358 Pineview Dr
- 427 Canterbury Rd
- 4301 Nizza Ct
- 4210 Vicenza Dr Unit D25
- 4254 Vicenza Dr Unit B
- 4433 Corso Venetia Blvd Unit C18
- 4425 Corso Venetia Blvd Unit A20
- 4213 Vicenza Dr Unit A2
- 271 Manor Rd
- 475 Whippoorwill Dr
- 552 Bellaire Dr
- 268 Alsace Ave
- 4376 Corso Venetia Blvd
- 122 Gulf Breeze Blvd
- 249 Malvern Dr
- 4295 Wordsworth Way
- 4291 Wordsworth Way
- 4297 Wordsworth Way
- 4287 Wordsworth Way
- 4294 Wordsworth Way
- 4290 Wordsworth Way
- 4298 Wordsworth Way
- 4283 Wordsworth Way
- 4301 Wordsworth Way
- 4106 Hemingway Dr
- 4300 Wordsworth Way
- 4279 Wordsworth Way
- 4276 Wordsworth Way
- 4305 Wordsworth Way
- 4304 Wordsworth Way
- 4110 Hemingway Dr
- 4107 Hemingway Dr
- 4275 Wordsworth Way
- 4272 Wordsworth Way
- 4309 Wordsworth Way Unit 1
