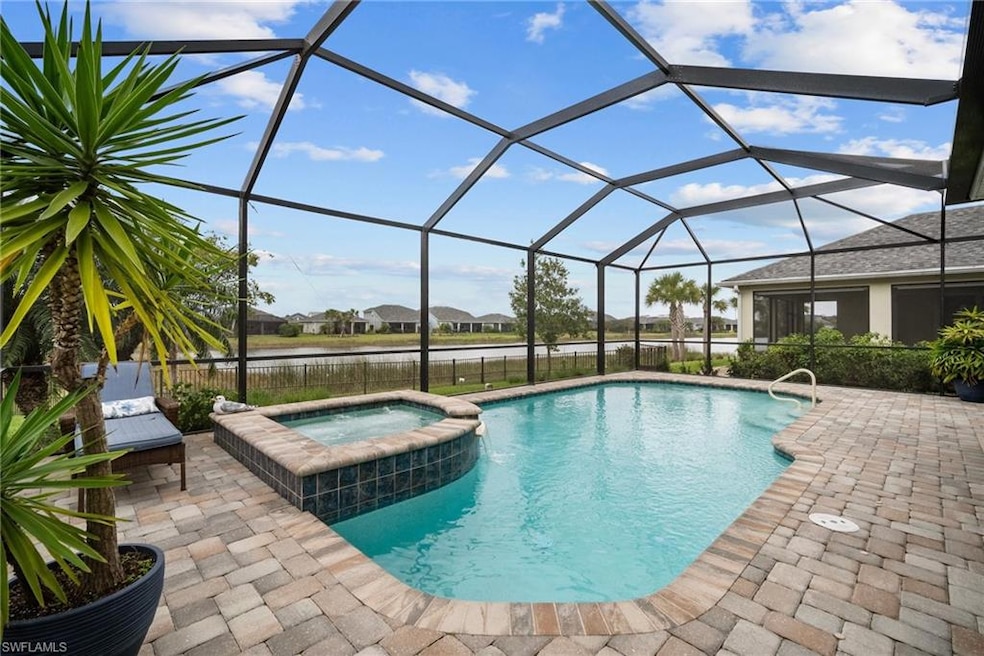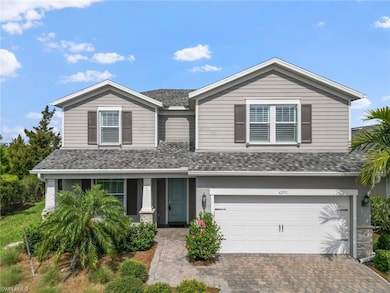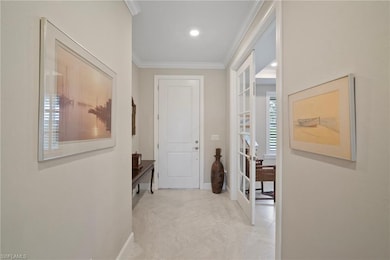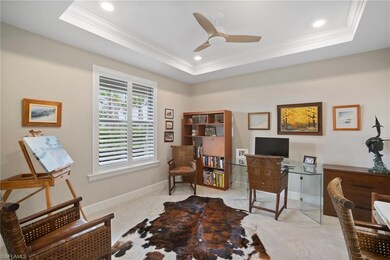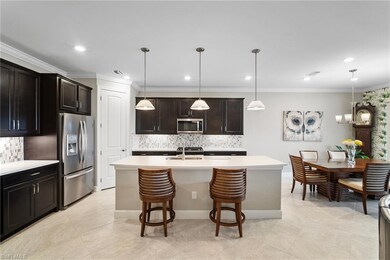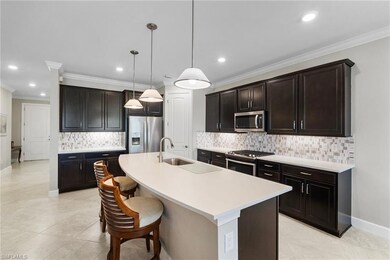
42951 Parkside Ct Punta Gorda, FL 33982
Babcock Ranch NeighborhoodHighlights
- Lake Front
- Screened Pool
- Clubhouse
- Fishing Pier
- 24-Hour Guard
- Main Floor Primary Bedroom
About This Home
As of April 2025This remarkable two-story home offers 2,859 sq. ft. of versatile living space and impressive upgrades in an unbeatable location, just steps from Founders Square and top-rated schools, yet tucked away on a private cul-de-sac lot with no neighbors behind and only one neighbor beside, overlooking the lake. The thoughtfully designed, open-concept layout showcases a gourmet kitchen with a gas cooktop, large island, and walk-in pantry, seamlessly flowing into the great room, where crown molding and a striking tray ceiling add a touch of elegance. Plantation blinds throughout add both style and privacy, complementing the home's timeless aesthetic. Sliding glass doors lead to an expansive screened lanai with a gas-heated pool and spa, perfect for enjoying the year-round indoor-outdoor lifestyle. The fully fenced yard offers added privacy, while hurricane accordion shutters provide peace of mind. The spacious den/flex room with French doors on the ground floor is ideal for a home office or guest retreat, while the primary suite is tucked away for optimal privacy, featuring a large ensuite bath and serene lake views. Upstairs, a massive family room/flex space anchors three generously sized bedrooms, creating multiple living areas for everyone to enjoy. Additional upgrades include a tankless water heater for energy efficiency, ensuring modern convenience. With luxury, comfort, and privacy all in one, this exceptional Babcock Ranch home is a must-see!
Last Agent to Sell the Property
Realty One Group MVP License #NAPLES-249527681 Listed on: 02/15/2025
Home Details
Home Type
- Single Family
Est. Annual Taxes
- $7,549
Year Built
- Built in 2019
Lot Details
- 9,148 Sq Ft Lot
- Lot Dimensions: 64
- Lake Front
- North Facing Home
- Fenced
- Paved or Partially Paved Lot
- Sprinkler System
HOA Fees
- $266 Monthly HOA Fees
Parking
- 2 Car Attached Garage
- Automatic Garage Door Opener
- Deeded Parking
Home Design
- Concrete Block With Brick
- Shingle Roof
- Stone Exterior Construction
Interior Spaces
- 2,859 Sq Ft Home
- 2-Story Property
- Ceiling Fan
- Shutters
- Double Hung Windows
- French Doors
- Great Room
- Family or Dining Combination
- Den
- Loft
- Screened Porch
- Lake Views
Kitchen
- Breakfast Bar
- Microwave
- Dishwasher
- Kitchen Island
- Built-In or Custom Kitchen Cabinets
Flooring
- Carpet
- Tile
Bedrooms and Bathrooms
- 4 Bedrooms
- Primary Bedroom on Main
- Walk-In Closet
- 3 Full Bathrooms
- Dual Sinks
- Shower Only
Laundry
- Laundry Room
- Dryer
- Washer
- Laundry Tub
Home Security
- Monitored
- Fire and Smoke Detector
Pool
- Screened Pool
- Concrete Pool
- In Ground Pool
- In Ground Spa
- Screened Spa
Schools
- Babcock Neighborhood Schools Elementary And Middle School
- Babcock Neighborhood Schools High School
Utilities
- Central Heating and Cooling System
- Underground Utilities
- Tankless Water Heater
- High Speed Internet
- Cable TV Available
Listing and Financial Details
- Assessor Parcel Number 422632214001
Community Details
Overview
- Babcock Ranch Community
Amenities
- Community Barbecue Grill
- Restaurant
- Clubhouse
Recreation
- Fishing Pier
- Tennis Courts
- Pickleball Courts
- Community Playground
- Exercise Course
- Community Pool
- Park
- Dog Park
- Bike Trail
Security
- 24-Hour Guard
Ownership History
Purchase Details
Home Financials for this Owner
Home Financials are based on the most recent Mortgage that was taken out on this home.Similar Homes in Punta Gorda, FL
Home Values in the Area
Average Home Value in this Area
Purchase History
| Date | Type | Sale Price | Title Company |
|---|---|---|---|
| Warranty Deed | $460,300 | Dba Pgp Title |
Mortgage History
| Date | Status | Loan Amount | Loan Type |
|---|---|---|---|
| Open | $368,176 | New Conventional |
Property History
| Date | Event | Price | Change | Sq Ft Price |
|---|---|---|---|---|
| 04/30/2025 04/30/25 | Sold | $596,000 | -6.9% | $208 / Sq Ft |
| 03/20/2025 03/20/25 | Pending | -- | -- | -- |
| 02/15/2025 02/15/25 | For Sale | $639,900 | -- | $224 / Sq Ft |
Tax History Compared to Growth
Tax History
| Year | Tax Paid | Tax Assessment Tax Assessment Total Assessment is a certain percentage of the fair market value that is determined by local assessors to be the total taxable value of land and additions on the property. | Land | Improvement |
|---|---|---|---|---|
| 2024 | $7,490 | $371,471 | -- | -- |
| 2023 | $7,490 | $360,651 | $0 | $0 |
| 2022 | $7,175 | $350,147 | $0 | $0 |
| 2021 | $7,179 | $339,949 | $27,200 | $312,749 |
| 2020 | $7,201 | $341,880 | $0 | $0 |
| 2019 | $2,585 | $27,200 | $27,200 | $0 |
| 2018 | $2,191 | $21,675 | $21,675 | $0 |
Agents Affiliated with this Home
-
Dali Mihajlovic

Seller's Agent in 2025
Dali Mihajlovic
Realty One Group MVP
(630) 915-1752
65 in this area
121 Total Sales
-
Sandra Scepurek
S
Buyer's Agent in 2025
Sandra Scepurek
Berkshire Hathaway Florida
(320) 493-7556
2 in this area
51 Total Sales
Map
Source: Naples Area Board of REALTORS®
MLS Number: 225014430
APN: 422632214001
- 17728 Silverspur Dr
- 43104 Lakeside Way
- 17339 Peregrine Way
- 17343 Peregrine Way
- 17351 Peregrine Way
- 17314 Alderwood Ln
- 17355 Peregrine Way
- 17363 Peregrine Way
- 42202 Lake Timber Dr
- 17326 Alderwood Ln
- 17448 Silverspur Dr
- 17322 Alderwood Ln
- 17330 Alderwood Ln
- 42850 Park View Dr
- 42862 Park View Dr
- 42854 Park View Dr
- 42854 Park View Dr Way
- 17732 Wayside Bend
- 42858 Park View Dr
- 17378 Alderwood Ln
