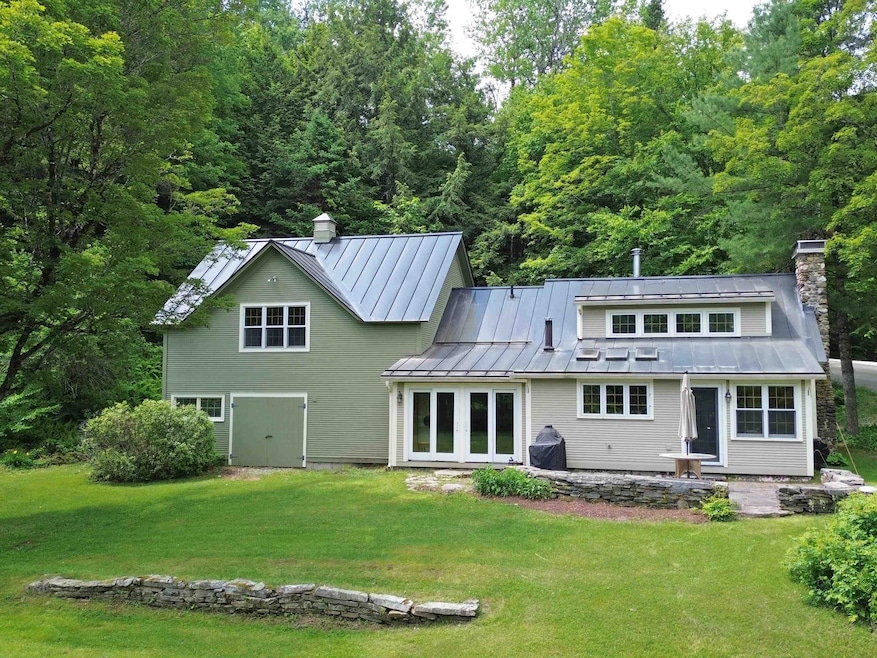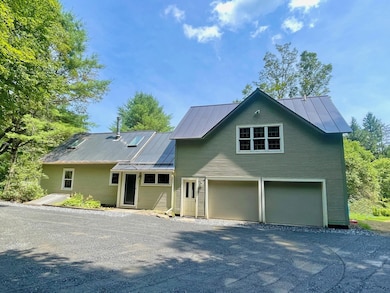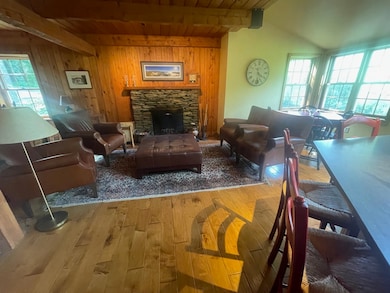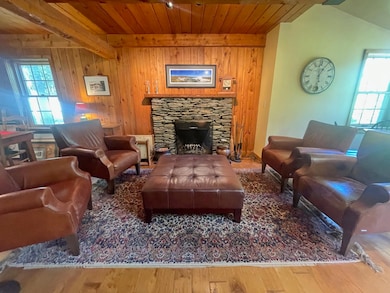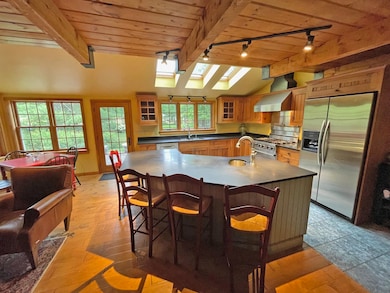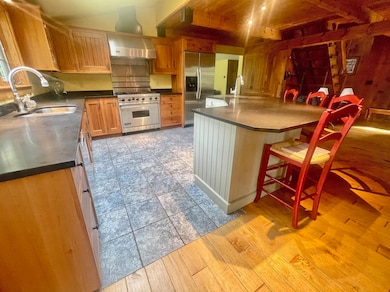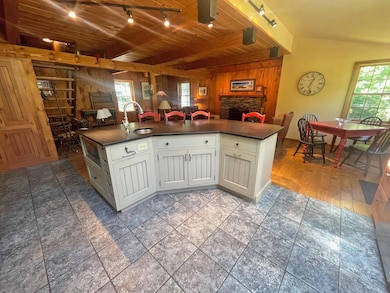4296 Center Fayston Rd Moretown, VT 05660
Estimated payment $3,912/month
Highlights
- Waterfront
- 2.7 Acre Lot
- Radiant Floor
- Waitsfield Elementary School Rated A
- Stream or River on Lot
- New Englander Architecture
About This Home
This 3 bedroom, 3 bath traditional style home features a spacious open living/dining/ kitchen area with large center island and beautiful stone fireplace, beamed ceilings, and wood & tile floors. There's a separate family/TV room off the main living area with atrium doors out to the large stone patio overlooking the huge backyard with apple trees, blueberry bushes, and lots of perennials overlooking Shepard Brook. The first floor also includes a spacious entry with closet space and a 3/4 bath. The 2nd floor features a large primary suite with walk-in closet, 2 additional bedrooms, a 3/4 bath, laundry closet, home office nook and extra closet/storage space. The heated 2 car garage has direct access off the house entry room and has a workbench and plenty of extra storage space.
The 2.7 acre site is just minutes from the popular Burnt Rock hiking trail, the Boyce Hill town forest, Vast snowmobile trail system, and Phen Basin preserve. If you like to hike, bike, backcountry ski, or snowshoe there's plenty of backcountry trails and terrain to explore in the North Fayston area and being only 15 minutes from Mt Ellen and 20 minutes from Mad River Glen will surely get you visitors during the winter months.
Listing Agent
Sugarbush Real Estate Brokerage Email: btshea@madriver.com License #081.0002514 Listed on: 08/01/2025
Home Details
Home Type
- Single Family
Est. Annual Taxes
- $8,973
Year Built
- Built in 1830
Lot Details
- 2.7 Acre Lot
- Waterfront
Parking
- 2 Car Attached Garage
- Automatic Garage Door Opener
- Stone Driveway
- Gravel Driveway
Home Design
- New Englander Architecture
- Concrete Foundation
Interior Spaces
- 2,136 Sq Ft Home
- Property has 2 Levels
- Skylights
- Fireplace
- Entrance Foyer
- Family Room
- Open Floorplan
- Basement
- Interior Basement Entry
- Fire and Smoke Detector
Kitchen
- Gas Range
- Range Hood
- Dishwasher
- Kitchen Island
Flooring
- Softwood
- Carpet
- Radiant Floor
- Ceramic Tile
Bedrooms and Bathrooms
- 3 Bedrooms
- En-Suite Bathroom
- Walk-In Closet
Laundry
- Dryer
- Washer
Outdoor Features
- Stream or River on Lot
- Patio
Schools
- Fayston Elementary School
- Harwood Union Middle/High School
- Harwood Union High School
Utilities
- Vented Exhaust Fan
- Baseboard Heating
- Hot Water Heating System
- Drilled Well
- Septic Tank
Community Details
- Trails
Map
Home Values in the Area
Average Home Value in this Area
Tax History
| Year | Tax Paid | Tax Assessment Tax Assessment Total Assessment is a certain percentage of the fair market value that is determined by local assessors to be the total taxable value of land and additions on the property. | Land | Improvement |
|---|---|---|---|---|
| 2024 | $7,993 | $337,400 | $102,700 | $234,700 |
| 2023 | $6,050 | $337,400 | $102,700 | $234,700 |
| 2022 | $6,775 | $337,400 | $102,700 | $234,700 |
| 2021 | $7,027 | $337,400 | $102,700 | $234,700 |
| 2020 | $6,622 | $337,400 | $102,700 | $234,700 |
| 2019 | $6,396 | $337,400 | $102,700 | $234,700 |
| 2018 | $6,187 | $337,400 | $102,700 | $234,700 |
| 2017 | $6,352 | $377,900 | $110,700 | $267,200 |
| 2016 | $6,825 | $377,900 | $110,700 | $267,200 |
Property History
| Date | Event | Price | List to Sale | Price per Sq Ft |
|---|---|---|---|---|
| 09/26/2025 09/26/25 | Price Changed | $599,000 | -4.2% | $280 / Sq Ft |
| 09/10/2025 09/10/25 | Price Changed | $625,000 | -2.3% | $293 / Sq Ft |
| 08/28/2025 08/28/25 | Price Changed | $639,900 | -2.9% | $300 / Sq Ft |
| 08/01/2025 08/01/25 | For Sale | $659,000 | -- | $309 / Sq Ft |
Source: PrimeMLS
MLS Number: 5054600
APN: 222-072-10923
- 3742 N Fayston Rd
- TBD Boyce Rd
- 2513 N Fayston Rd
- 000 Rabbit Run Rd
- 0 Center Fayston Rd
- 485 Smith Rd
- 515 Sherman Rd
- 4623 Battleground Rd Unit 23
- 0 Phen Basin Rd
- 149 Airport Rd Unit Fly-In B
- 157 Mehuron Dr
- 1460 Main St
- 46 Farr Ln
- TBD Vermont Route 100
- 12 Delong Rd
- 801 Vermont Route 100
- 801 Vt Route 100
- 125 Bridge St
- 78 Pinebrook Rd
- 5285 Main St
- 112 Horseshoe Rd
- 112 Horseshoe Rd
- 458 Cider Mountain Rd
- 151 S Main St Unit 107
- 151 S Main St Unit 103
- 151 S Main St Unit B5
- 151 S Main St Unit B7
- 151 S Main St Unit 101
- 151 S Main St Unit B3
- 151 S Main St Unit B4
- 151 S Main St Unit 105
- 151 S Main St Unit 102
- 151 S Main St Unit B6
- 151 S Main St Unit 104
- 151 S Main St Unit B1
- 151 S Main St Unit B2
- 4232 Bolton Valley Access Rd Unit 3L
- 15 Railroad St Unit 3
- 15 Railroad St Unit 3
- 3035 S Lincoln Rd
