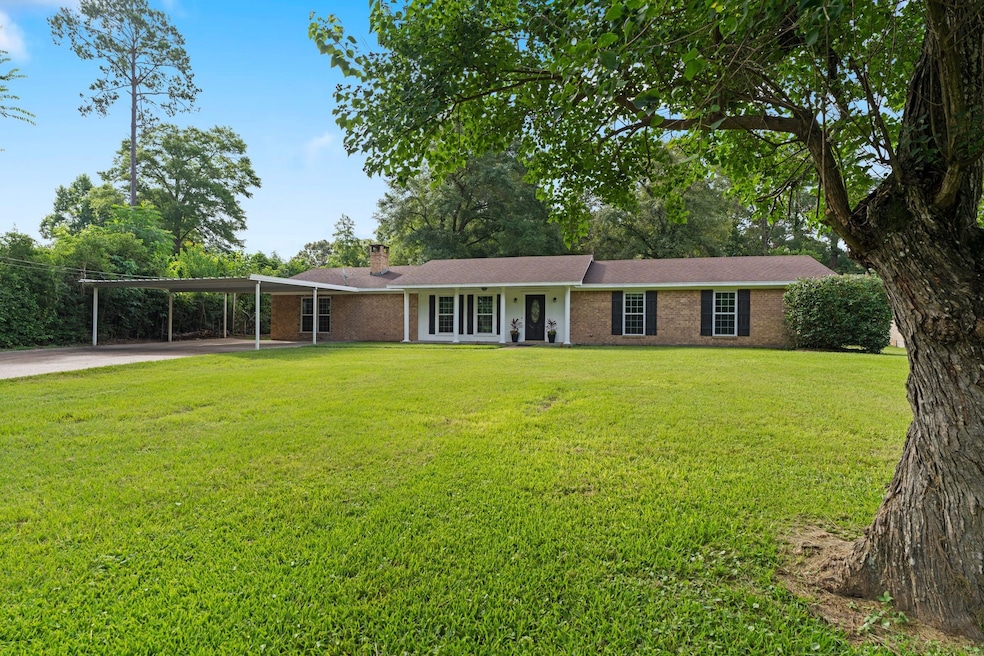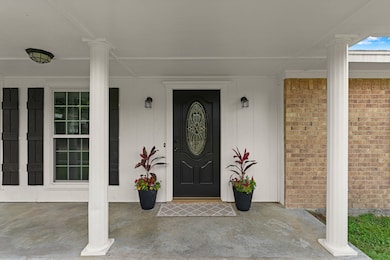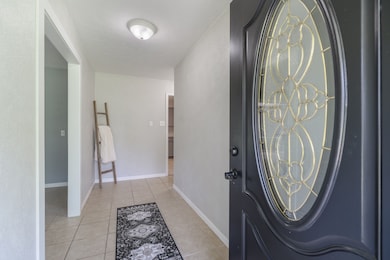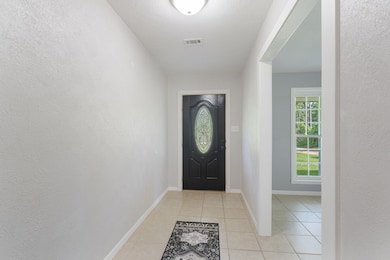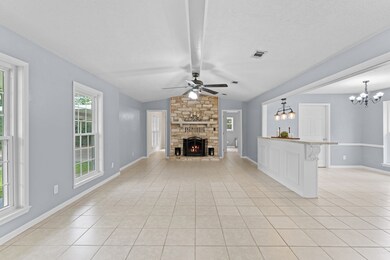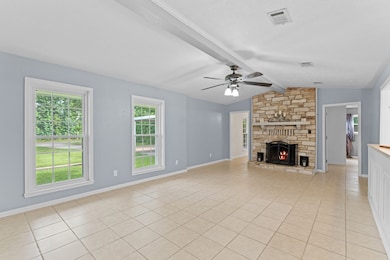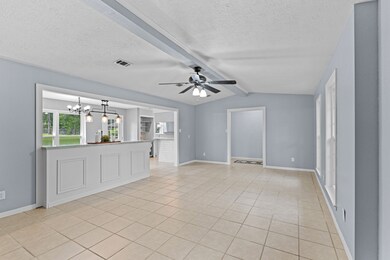
4296 Old Israel Rd Livingston, TX 77351
Estimated payment $1,755/month
Highlights
- Deck
- Breakfast Room
- Bathtub with Shower
- Traditional Architecture
- Breakfast Bar
- Patio
About This Home
Looking for the peace and serenity of country living but still convenient to shopping, schools and downtown?
Look no further. Introducing 4296 Old Israel Rd. in Livingston. This well maintained brick home has 5 bedroom, 2 bath home and sits on 3/4 acre and is approximately 2 miles from downtown Livingston. Large kitchen with lots of cabinets and counter space. Refrigerator stays. Home features a wood burning fireplace, double paned windows that tilt for easy cleaning, ceiling fans in all bedrooms, family room and kitchen. Tile floors throughout home. Recent septic (2023). Double carport (2021), roof (2018). Home sits back far from road and has double driveway for plenty of parking. Make appointment to see today!
Listing Agent
Keller Williams Realty Professionals License #0168597 Listed on: 07/09/2025

Home Details
Home Type
- Single Family
Est. Annual Taxes
- $2,506
Year Built
- Built in 1985
Lot Details
- 0.75 Acre Lot
- North Facing Home
- Cleared Lot
Home Design
- Traditional Architecture
- Brick Exterior Construction
- Slab Foundation
- Composition Roof
- Cement Siding
Interior Spaces
- 2,207 Sq Ft Home
- 1-Story Property
- Ceiling Fan
- Wood Burning Fireplace
- Family Room
- Breakfast Room
- Tile Flooring
- Washer and Electric Dryer Hookup
Kitchen
- Breakfast Bar
- Electric Cooktop
- Free-Standing Range
- Microwave
- Dishwasher
- Disposal
Bedrooms and Bathrooms
- 5 Bedrooms
- 2 Full Bathrooms
- Bathtub with Shower
Parking
- 2 Detached Carport Spaces
- Driveway
Eco-Friendly Details
- Energy-Efficient HVAC
Outdoor Features
- Deck
- Patio
- Shed
Schools
- Lisd Open Enroll Elementary School
- Livingston Junior High School
- Livingston High School
Utilities
- Central Heating and Cooling System
- Septic Tank
Community Details
- Crystal Creek Forest Subdivision
Map
Home Values in the Area
Average Home Value in this Area
Tax History
| Year | Tax Paid | Tax Assessment Tax Assessment Total Assessment is a certain percentage of the fair market value that is determined by local assessors to be the total taxable value of land and additions on the property. | Land | Improvement |
|---|---|---|---|---|
| 2024 | $2,506 | $163,746 | $13,151 | $150,595 |
| 2023 | $2,465 | $164,142 | $12,915 | $151,227 |
| 2022 | $2,376 | $136,400 | $8,860 | $127,540 |
| 2021 | $2,422 | $123,826 | $7,316 | $116,510 |
| 2020 | $2,311 | $117,339 | $4,414 | $112,925 |
| 2019 | $2,389 | $117,338 | $4,414 | $112,924 |
| 2018 | -- | $106,828 | $4,129 | $102,699 |
| 2017 | $2,175 | $106,828 | $4,129 | $102,699 |
| 2016 | $2,068 | $101,572 | $4,129 | $97,443 |
| 2015 | -- | $100,501 | $3,989 | $96,512 |
| 2014 | -- | $99,422 | $3,989 | $95,433 |
Property History
| Date | Event | Price | Change | Sq Ft Price |
|---|---|---|---|---|
| 07/10/2025 07/10/25 | For Sale | $279,000 | -- | $126 / Sq Ft |
| 07/03/2025 07/03/25 | Off Market | -- | -- | -- |
Purchase History
| Date | Type | Sale Price | Title Company |
|---|---|---|---|
| Vendors Lien | -- | None Available | |
| Interfamily Deed Transfer | -- | None Available | |
| Quit Claim Deed | -- | -- |
Mortgage History
| Date | Status | Loan Amount | Loan Type |
|---|---|---|---|
| Open | $117,826 | FHA |
Similar Homes in Livingston, TX
Source: Houston Association of REALTORS®
MLS Number: 4461721
APN: C2300-0004-00
- 101 Rocky Ln
- 0 Anna Grace Rd Unit 28371188
- Lot 109 Anna Grace Rd
- 605 Easy St
- 142 Dove Hill Cir
- 0 Quail Alley Cir
- 0 Tranquility Rd Unit 4807679
- LOT 126 Tranquility Rd
- TBD Tranquility Rd
- 0000 Covey Cir
- 070 Western
- TBD Western Rd
- 209 Vintage
- 072 Western
- 074 Western
- Lot 210 Vintage Rd
- 0 Addison Rd Unit 69220057
- TDB LOT 29 Addison Rd
- TBD LOT 26 Addison Rd
- 2121 Joe Rushing Ln
- 5224 Old Isreal Rd
- 255 Old Israel Rd Unit A
- 1600 N Houston St
- 1500 N Houston Ave
- 1015 N Houston St Unit 106
- 104 N 1st St
- 124 Lincoln Dr
- 910 W School St
- 419 E Center St
- 111 S Drew Ave Unit 1
- 206 N Pine Ave
- 1008 S Houston Ave Unit N
- 1101 N Dogwood Ave
- 827 Magnolia St
- 1025 W Church St
- 707 S Washington Ave
- 274 Robinson Tract
- 229 Bishop Unit 10
- 229 Bishop Unit 9
- 229 Bishop Unit 8
