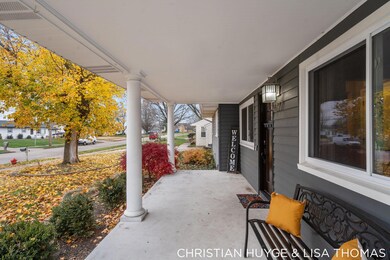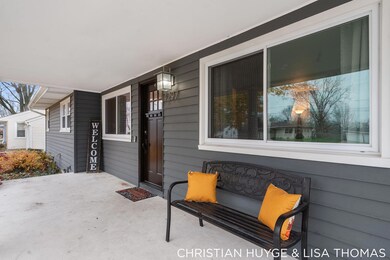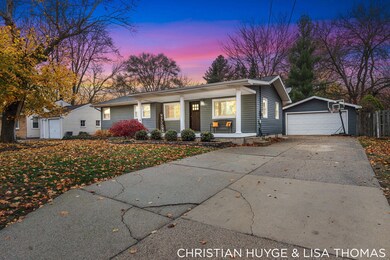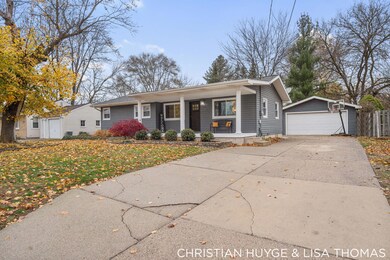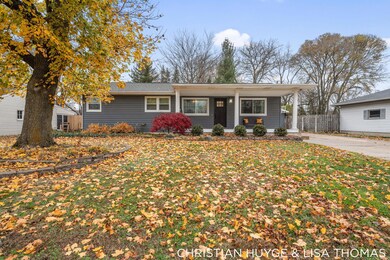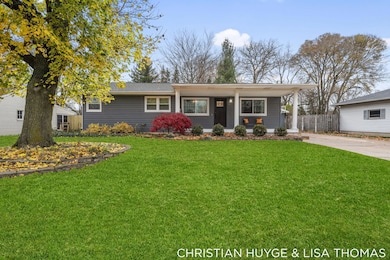
4297 41st St SW Grandville, MI 49418
Highlights
- Gazebo
- 2 Car Detached Garage
- Garden
- West Elementary School Rated A-
- Patio
- Forced Air Heating and Cooling System
About This Home
As of February 2025SELLER OFFERING 5K TOWARDS BUYERS CLOSING COSTS. Picture yourself on the inviting front porch of this storybook 4 bedroom, 2 bathroom home, sipping your morning coffee as the world wakes up around you. This gem exudes the timeless architecture of the 1950s, offering a blend of nostalgia and modern day comfort.
Venture into the private, fenced backyard, where a spacious patio beckons for lively gatherings or quiet evenings under the stars. Mature trees provide shade and serenity, while the meticulously cared for landscaping bursts with color and charm, creating a true oasis to call your own. Inside, you'll find spaces that feel as if they've been designed just for you. Sunlight dances through large windows, highlighting the thoughtful details that make this home so special. Whether you're hosting friends for a cozy dinner or simply enjoying a peaceful moment, this home wraps you in warmth and style.
And the location? Perfection. Just minutes from your favorite shops and restaurants, you're never far from the buzz of city life yet it feels like your own private retreat. This isn't just a house, it's the start of your next chapter. Come experience it for yourself.
Last Agent to Sell the Property
Polaris Real Estate LLC License #6501400248 Listed on: 11/26/2024
Home Details
Home Type
- Single Family
Est. Annual Taxes
- $4,398
Year Built
- Built in 1959
Lot Details
- 0.25 Acre Lot
- Lot Dimensions are 75x143
- Shrub
- Garden
- Back Yard Fenced
- Property is zoned R401, R401
Parking
- 2 Car Detached Garage
- Garage Door Opener
Home Design
- Composition Roof
- Aluminum Siding
Interior Spaces
- 1,800 Sq Ft Home
- 1-Story Property
- Replacement Windows
- Window Treatments
Kitchen
- Cooktop
- Microwave
- Dishwasher
- Disposal
Bedrooms and Bathrooms
- 4 Bedrooms | 3 Main Level Bedrooms
- 2 Full Bathrooms
Laundry
- Laundry on main level
- Dryer
- Washer
Basement
- Basement Fills Entire Space Under The House
- Laundry in Basement
Outdoor Features
- Patio
- Gazebo
Utilities
- Forced Air Heating and Cooling System
- Heating System Uses Natural Gas
- Natural Gas Water Heater
- High Speed Internet
- Phone Available
- Cable TV Available
Ownership History
Purchase Details
Home Financials for this Owner
Home Financials are based on the most recent Mortgage that was taken out on this home.Purchase Details
Home Financials for this Owner
Home Financials are based on the most recent Mortgage that was taken out on this home.Purchase Details
Home Financials for this Owner
Home Financials are based on the most recent Mortgage that was taken out on this home.Purchase Details
Home Financials for this Owner
Home Financials are based on the most recent Mortgage that was taken out on this home.Purchase Details
Home Financials for this Owner
Home Financials are based on the most recent Mortgage that was taken out on this home.Purchase Details
Home Financials for this Owner
Home Financials are based on the most recent Mortgage that was taken out on this home.Similar Homes in Grandville, MI
Home Values in the Area
Average Home Value in this Area
Purchase History
| Date | Type | Sale Price | Title Company |
|---|---|---|---|
| Warranty Deed | $318,200 | Sun Title | |
| Interfamily Deed Transfer | -- | Accommodation | |
| Deed | $247,000 | None Available | |
| Warranty Deed | $247,000 | None Listed On Document | |
| Warranty Deed | $170,000 | Midstate Title Agency Llc | |
| Warranty Deed | $148,000 | Metropolitan Title Company | |
| Warranty Deed | $150,000 | Metropolitan Title Co |
Mortgage History
| Date | Status | Loan Amount | Loan Type |
|---|---|---|---|
| Previous Owner | $60,554 | New Conventional | |
| Previous Owner | $242,670 | FHA | |
| Previous Owner | $242,034 | FHA | |
| Previous Owner | $153,700 | New Conventional | |
| Previous Owner | $16,300 | Future Advance Clause Open End Mortgage | |
| Previous Owner | $161,500 | New Conventional | |
| Previous Owner | $113,000 | New Conventional | |
| Previous Owner | $118,400 | Unknown | |
| Previous Owner | $29,600 | Credit Line Revolving | |
| Previous Owner | $39,829 | Credit Line Revolving | |
| Previous Owner | $120,000 | Balloon |
Property History
| Date | Event | Price | Change | Sq Ft Price |
|---|---|---|---|---|
| 02/07/2025 02/07/25 | Sold | $318,200 | -4.7% | $177 / Sq Ft |
| 01/08/2025 01/08/25 | Pending | -- | -- | -- |
| 12/18/2024 12/18/24 | Price Changed | $334,000 | -0.3% | $186 / Sq Ft |
| 11/26/2024 11/26/24 | For Sale | $335,000 | +35.6% | $186 / Sq Ft |
| 10/01/2020 10/01/20 | Sold | $247,000 | -1.2% | $137 / Sq Ft |
| 08/01/2020 08/01/20 | Pending | -- | -- | -- |
| 07/29/2020 07/29/20 | For Sale | $249,900 | +47.0% | $139 / Sq Ft |
| 09/24/2015 09/24/15 | Sold | $170,000 | +3.1% | $94 / Sq Ft |
| 08/16/2015 08/16/15 | Pending | -- | -- | -- |
| 08/14/2015 08/14/15 | For Sale | $164,900 | -- | $92 / Sq Ft |
Tax History Compared to Growth
Tax History
| Year | Tax Paid | Tax Assessment Tax Assessment Total Assessment is a certain percentage of the fair market value that is determined by local assessors to be the total taxable value of land and additions on the property. | Land | Improvement |
|---|---|---|---|---|
| 2024 | $4,422 | $149,500 | $0 | $0 |
| 2023 | $4,054 | $129,400 | $0 | $0 |
| 2022 | $4,203 | $111,700 | $0 | $0 |
| 2021 | $4,090 | $102,400 | $0 | $0 |
| 2020 | $2,553 | $75,800 | $0 | $0 |
| 2019 | $2,363 | $73,400 | $0 | $0 |
| 2018 | $2,557 | $71,000 | $0 | $0 |
| 2017 | $2,441 | $64,500 | $0 | $0 |
| 2016 | $2,363 | $54,500 | $0 | $0 |
| 2015 | -- | $54,500 | $0 | $0 |
| 2013 | -- | $49,100 | $0 | $0 |
Agents Affiliated with this Home
-
Lisa Thomas

Seller's Agent in 2025
Lisa Thomas
Polaris Real Estate LLC
(616) 433-5551
2 in this area
143 Total Sales
-
Christian Huyge

Seller Co-Listing Agent in 2025
Christian Huyge
Polaris Real Estate LLC
(616) 889-8800
1 in this area
200 Total Sales
-
Vickie Delands-kochans
V
Buyer's Agent in 2025
Vickie Delands-kochans
Revivify Properties
(616) 516-6019
5 in this area
122 Total Sales
-
K
Seller's Agent in 2020
Kathleen Rothenberg
Bellabay Realty LLC
-
Jose Morales
J
Buyer's Agent in 2020
Jose Morales
Kent County Real Estate LLC
(616) 862-1189
1 in this area
52 Total Sales
-
J
Seller's Agent in 2015
James Shafer
Coldwell Banker Schmidt Realtors
Map
Source: Southwestern Michigan Association of REALTORS®
MLS Number: 24061000
APN: 41-17-19-402-016
- 4347 Wilfred Ave SW
- 4028 Pineview St SW
- 4025 Pineview St SW
- 3950 40th St SW
- 4610 Restmor St SW
- 3945 41st St SW
- 4314 Wilson Ave SW
- 3877 Omaha St SW
- 3820 Omaha St SW
- 3755 40th St SW
- 4105 Eagle Rock Ct SW
- 4310 Mayaka Ct SW
- 99 Sunnybrook Dr SW
- 3969 Shorewood Ct SW
- 3927 N Big Spring Dr SW
- 3776 Earle Ave SW
- 271 Sunnyview Dr SW
- 3354 Chestnut Ave SW Unit D37
- 3337 Division Ave SW Unit B17
- 3901 MacRace St SW

