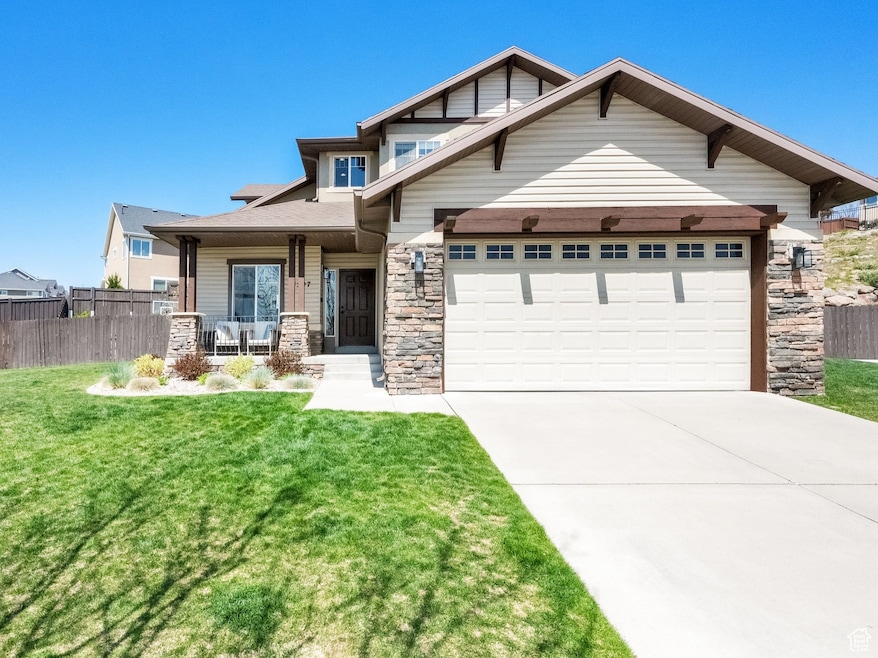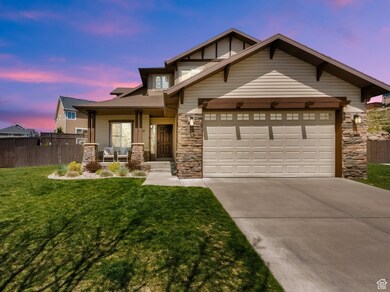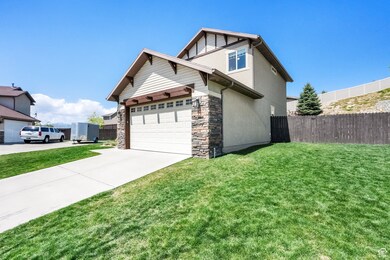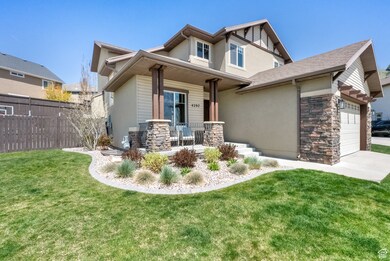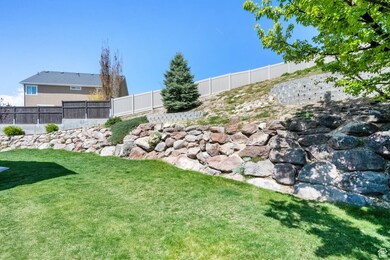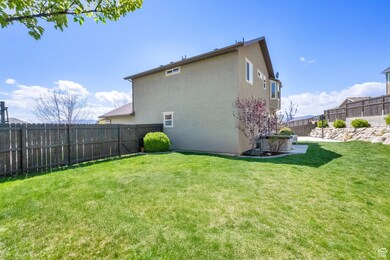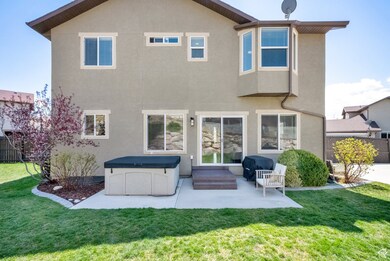
Estimated payment $4,135/month
Highlights
- Updated Kitchen
- Clubhouse
- 1 Fireplace
- Skyridge High School Rated A-
- Wood Flooring
- Granite Countertops
About This Home
This beautiful family home has been lovingly maintained, improved, and cared for. Do not miss out on the perfect cul-de-sac tucked away just minutes from the freeway entrance and so many amenities. This house has been improved everywhere you look! From a new infrared SAUNA installed in the basement, to custom paneling in the bedrooms and shared spaces, and real hardwood floors and granite countertops. Curl up with movie nights in the downstairs living area that doubles as the perfect in home theater. The backyard is so versatile with a sport court, space and hook-ups for a hot tub, and extra room to play. Unlike on a busy street, kids are safe to play in the front yard as well, protected by the calmness of being in a cul-de-sac. Send your children to top-rated schools! A large cold storage for all storage needs! The subdivision has a great community pool and gym! An office space with built in desk! This home truly has it all, and it won't last long in this sought after neighborhood.
Listing Agent
Ella Frischknecht
Century 21 Everest License #11225793
Co-Listing Agent
Matthew Johnson
Century 21 Everest License #6077154
Home Details
Home Type
- Single Family
Est. Annual Taxes
- $2,703
Year Built
- Built in 2004
Lot Details
- 0.26 Acre Lot
- Cul-De-Sac
- Partially Fenced Property
- Landscaped
- Property is zoned Single-Family
HOA Fees
- $90 Monthly HOA Fees
Parking
- 2 Car Attached Garage
Home Design
- Stone Siding
- Asphalt
- Stucco
Interior Spaces
- 3,023 Sq Ft Home
- 3-Story Property
- Ceiling Fan
- 1 Fireplace
- Blinds
- Sliding Doors
- Basement Fills Entire Space Under The House
- Gas Dryer Hookup
Kitchen
- Updated Kitchen
- Free-Standing Range
- Granite Countertops
Flooring
- Wood
- Carpet
- Tile
Bedrooms and Bathrooms
- 5 Bedrooms
Outdoor Features
- Basketball Hoop
Schools
- Traverse Mountain Elementary School
- Viewpoint Middle School
- Lehi High School
Utilities
- Forced Air Heating and Cooling System
- Natural Gas Connected
Listing and Financial Details
- Exclusions: Dryer, Hot Tub, Washer
- Assessor Parcel Number 41-523-0082
Community Details
Overview
- Hunter Chase Subdivision
Amenities
- Clubhouse
Recreation
- Community Playground
- Community Pool
- Hiking Trails
- Bike Trail
Map
Home Values in the Area
Average Home Value in this Area
Tax History
| Year | Tax Paid | Tax Assessment Tax Assessment Total Assessment is a certain percentage of the fair market value that is determined by local assessors to be the total taxable value of land and additions on the property. | Land | Improvement |
|---|---|---|---|---|
| 2024 | $2,704 | $316,415 | $0 | $0 |
| 2023 | $2,554 | $324,500 | $0 | $0 |
| 2022 | $2,553 | $314,545 | $0 | $0 |
| 2021 | $2,281 | $424,800 | $135,800 | $289,000 |
| 2020 | $2,150 | $395,800 | $125,700 | $270,100 |
| 2019 | $1,939 | $371,000 | $125,700 | $245,300 |
| 2018 | $1,873 | $338,800 | $118,100 | $220,700 |
| 2017 | $1,752 | $168,465 | $0 | $0 |
| 2016 | $1,802 | $160,765 | $0 | $0 |
| 2015 | $1,834 | $155,320 | $0 | $0 |
| 2014 | $1,758 | $148,005 | $0 | $0 |
Property History
| Date | Event | Price | Change | Sq Ft Price |
|---|---|---|---|---|
| 05/09/2025 05/09/25 | Pending | -- | -- | -- |
| 05/07/2025 05/07/25 | For Sale | $689,000 | -- | $228 / Sq Ft |
Purchase History
| Date | Type | Sale Price | Title Company |
|---|---|---|---|
| Warranty Deed | -- | None Available | |
| Interfamily Deed Transfer | -- | Atlas Title Salt Lake | |
| Corporate Deed | -- | Pro Title & Escrow Inc |
Mortgage History
| Date | Status | Loan Amount | Loan Type |
|---|---|---|---|
| Open | $226,000 | New Conventional | |
| Previous Owner | $250,735 | New Conventional | |
| Previous Owner | $264,000 | Unknown | |
| Previous Owner | $36,117 | Credit Line Revolving | |
| Previous Owner | $221,350 | Purchase Money Mortgage |
Similar Homes in Lehi, UT
Source: UtahRealEstate.com
MLS Number: 2083332
APN: 41-523-0082
- 4382 N Pheasant Ridge Trail
- 4189 N Fremont Dr
- 4201 N Cresthaven Ln
- 4379 N Ridge View Way
- 4425 N Ridge View Way
- 1997 W Heatherwood Ct
- 4023 N Rivermist Ln
- 4413 N Chestnut Oak Dr
- 1828 Woodview Dr W
- 4601 N Toscana Hills Dr
- 4139 N Morning View Way
- 4719 Driftwood View Dr
- 1474 N 1700 W Unit 103
- 2082 Wild Rose Ct
- 4694 N Pheasant Ridge Trail
- 1903 Wild Wood Ct
- 2168 W Aspen Wood Loop
- 1599 W Morning View Way
- 2073 W Shadow Wood Dr
- 4852 N Arctic Fox Cir Unit 2800
