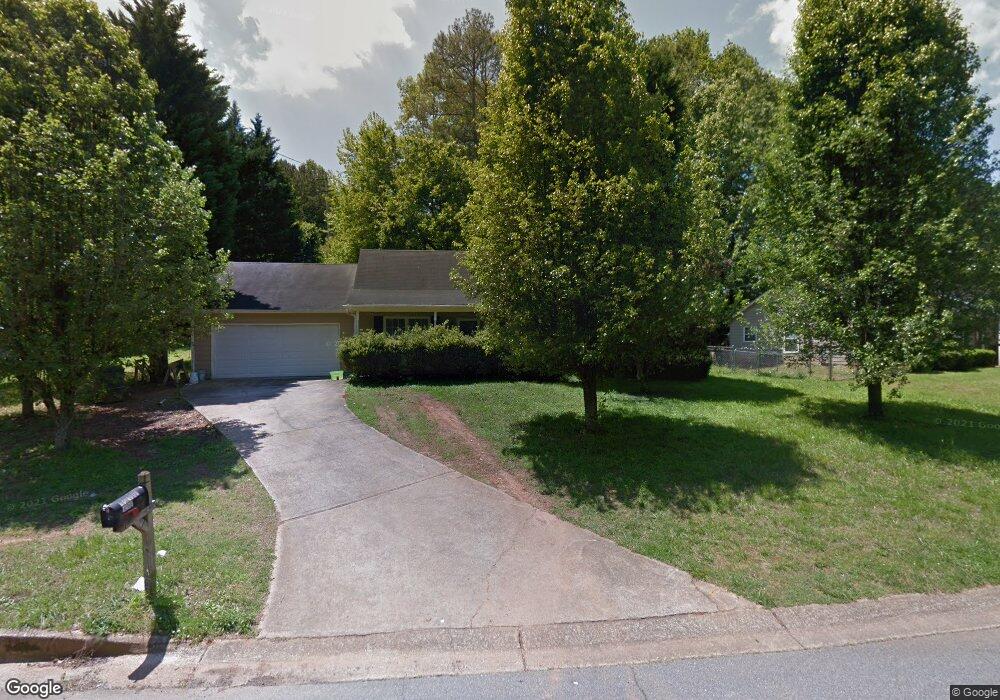4298 Hillview Dr Acworth, GA 30101
Estimated Value: $255,000 - $359,000
3
Beds
2
Baths
1,216
Sq Ft
$237/Sq Ft
Est. Value
About This Home
This home is located at 4298 Hillview Dr, Acworth, GA 30101 and is currently estimated at $288,340, approximately $237 per square foot. 4298 Hillview Dr is a home located in Cobb County with nearby schools including McCall Primary School, Acworth Intermediate School, and Barber Middle School.
Ownership History
Date
Name
Owned For
Owner Type
Purchase Details
Closed on
Jun 9, 2025
Sold by
Lopez Francisco
Bought by
Buyer Warehouse Llc
Current Estimated Value
Purchase Details
Closed on
Dec 18, 2015
Sold by
Jarrard Mary
Bought by
Lopez Francisco J
Purchase Details
Closed on
May 31, 1995
Sold by
Federal National Mortgage Association
Bought by
Lopez Francisco J Mary
Create a Home Valuation Report for This Property
The Home Valuation Report is an in-depth analysis detailing your home's value as well as a comparison with similar homes in the area
Home Values in the Area
Average Home Value in this Area
Purchase History
| Date | Buyer | Sale Price | Title Company |
|---|---|---|---|
| Buyer Warehouse Llc | -- | None Listed On Document | |
| Buyer Warehouse Llc | -- | None Listed On Document | |
| Lopez Francisco J | -- | -- | |
| Lopez Francisco J Mary | $67,300 | -- |
Source: Public Records
Mortgage History
| Date | Status | Borrower | Loan Amount |
|---|---|---|---|
| Closed | Lopez Francisco J Mary | $0 |
Source: Public Records
Tax History Compared to Growth
Tax History
| Year | Tax Paid | Tax Assessment Tax Assessment Total Assessment is a certain percentage of the fair market value that is determined by local assessors to be the total taxable value of land and additions on the property. | Land | Improvement |
|---|---|---|---|---|
| 2024 | $3,010 | $134,768 | $24,000 | $110,768 |
| 2023 | $1,820 | $104,908 | $24,000 | $80,908 |
| 2022 | $1,832 | $79,808 | $16,000 | $63,808 |
| 2021 | $1,474 | $63,452 | $14,000 | $49,452 |
| 2020 | $1,618 | $51,580 | $14,000 | $37,580 |
| 2019 | $1,214 | $51,580 | $14,000 | $37,580 |
| 2018 | $1,214 | $51,580 | $14,000 | $37,580 |
| 2017 | $962 | $42,396 | $6,000 | $36,396 |
| 2016 | $1,219 | $42,396 | $6,000 | $36,396 |
| 2015 | $901 | $42,396 | $6,000 | $36,396 |
| 2014 | $446 | $23,856 | $0 | $0 |
Source: Public Records
Map
Nearby Homes
- 4302 Hillview Dr
- 4378 Overlook Dr
- 4294 Hillview Dr
- 4291 Hillview Dr
- 4295 Hill View Dr
- 4295 Hillview Dr
- 0 Overlook Dr Unit 3204977
- 0 Overlook Dr Unit 8790189
- 0 Overlook Dr Unit 3137422
- 4382 Overlook Dr Unit 31
- 4382 Overlook Dr
- 4299 Hillview Dr
- 4287 Hillview Dr
- 4290 Hillview Dr
- 4287 Hill View Dr
- 4379 Overlook Dr
- 4383 Overlook Dr
- 4388 Overlook Dr
- 4303 Hillview Dr
- 4386 Overlook Dr
