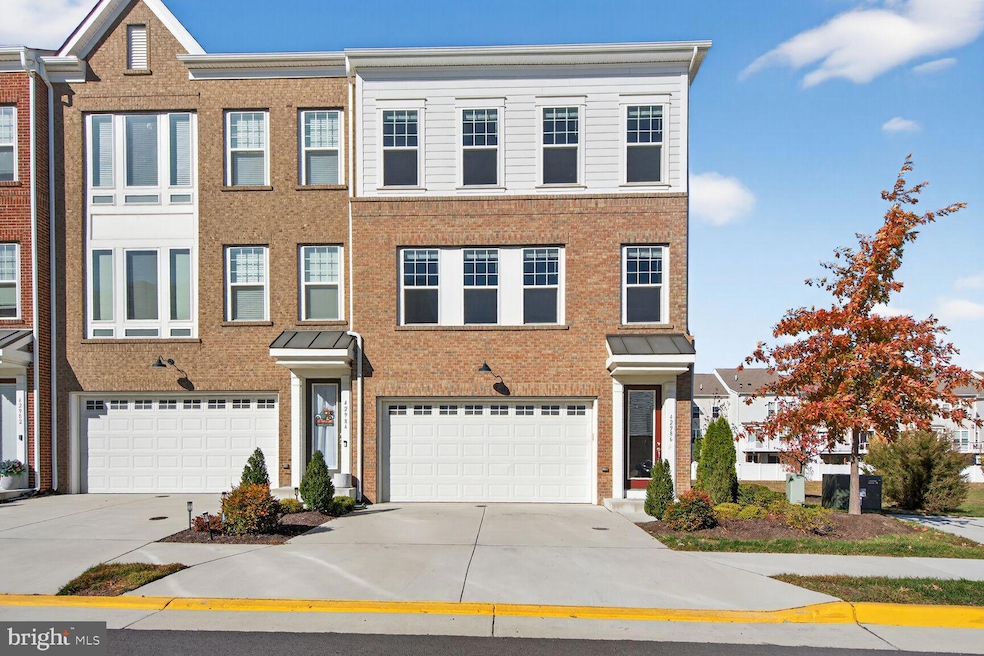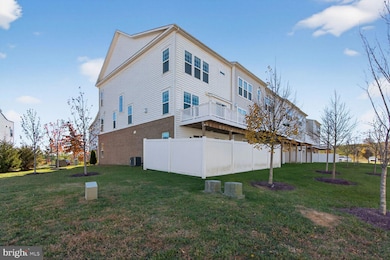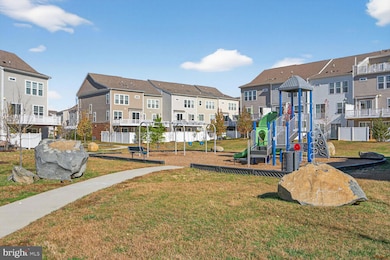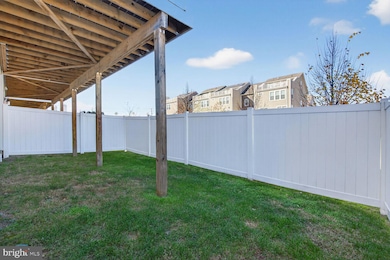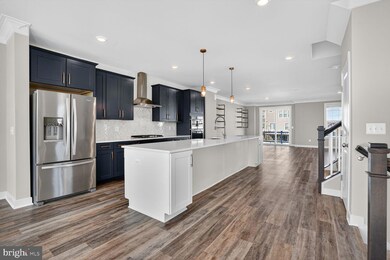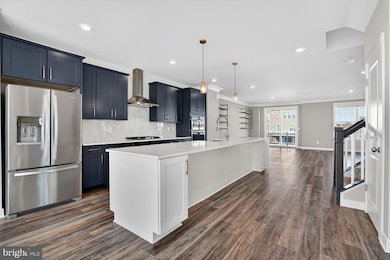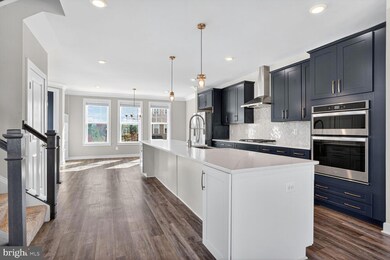42986 Lost Farm Terrace Leesburg, VA 20175
Highlights
- Open Floorplan
- Colonial Architecture
- Stainless Steel Appliances
- Heritage High School Rated A
- Upgraded Countertops
- 2 Car Attached Garage
About This Home
Available immediately for a 6-month lease - through end of June 2026. Perfect for those transferring to the area, or those waiting on delivery of new constrution! Immaculate End Unit, 2 Car Garage Townhouse that backs to common area. Modern, open floor plan on main level with oversized kitchen island, quartz counter tops, stainless steel appliances, upgraded cabinetry and custom pendant lighting. Huge family room and dining room with custom lighting. Walls of windows + end unit windows throughout the main level provide an incredible amount of natural light. Composite deck off the family room through sliding glass doors. Upper level features a very impressive primary suite with fully customized bathroom and extensive walk-in closets. Heavy glass shower enclosure and upgraded ceramic tile throughout the primary bath. Two large additional bedrooms + upgraded hall bath and Upper Level laundry for added convenience. This end unit town home features a walkout lower level to a fully fenced rear yard w/low maintenance vinyl fencing. 9' Ceilings throughout this property provides the feel of much larger home. Hard-wired for high-speed EV charging. Please call listing agent for application instructions.
Listing Agent
(703) 201-8898 todd@cerinohomes.com Independent Property Management LLC License #0225256320 Listed on: 11/17/2025

Townhouse Details
Home Type
- Townhome
Est. Annual Taxes
- $6,269
Year Built
- Built in 2021
HOA Fees
- $122 Monthly HOA Fees
Parking
- 2 Car Attached Garage
Home Design
- Colonial Architecture
- Traditional Architecture
- Brick Exterior Construction
- Architectural Shingle Roof
- Asphalt Roof
- Vinyl Siding
Interior Spaces
- 3,064 Sq Ft Home
- Property has 3 Levels
- Open Floorplan
- Ceiling height of 9 feet or more
- Ceiling Fan
- Recessed Lighting
- Gas Fireplace
Kitchen
- Built-In Oven
- Gas Oven or Range
- Cooktop with Range Hood
- Built-In Microwave
- Dishwasher
- Stainless Steel Appliances
- Kitchen Island
- Upgraded Countertops
- Compactor
- Disposal
Bedrooms and Bathrooms
- 3 Bedrooms
- Walk-In Closet
- Soaking Tub
- Bathtub with Shower
- Walk-in Shower
Laundry
- Laundry on upper level
- Front Loading Dryer
Finished Basement
- Walk-Out Basement
- Basement Fills Entire Space Under The House
Utilities
- Forced Air Heating and Cooling System
- Vented Exhaust Fan
- Natural Gas Water Heater
Additional Features
- Energy-Efficient Appliances
- Property is in excellent condition
Listing and Financial Details
- Residential Lease
- Security Deposit $4,600
- Tenant pays for lawn/tree/shrub care, light bulbs/filters/fuses/alarm care, all utilities
- The owner pays for real estate taxes, personal property taxes, trash collection, association fees
- Rent includes common area maintenance, hoa/condo fee, trash removal
- No Smoking Allowed
- 6-Month Min and 8-Month Max Lease Term
- Available 11/18/25
- $45 Application Fee
- Assessor Parcel Number 150308339000
Community Details
Overview
- Woodlands At Goose Creek Subdivision
Pet Policy
- No Pets Allowed
Map
Source: Bright MLS
MLS Number: VALO2111256
APN: 150-30-8339
- 43009 Lost Farm Terrace
- 19324 Brookwater Terrace
- 43146 Scenic Creek Way
- 19124 Coton Reserve Dr
- 19595 Aspendale Square
- 43227 Baltusrol Terrace
- 0 Riverside Pkwy and Coton Manor Dr Unit VALO2047710
- 43262 Baltusrol Terrace
- 43252 Overview Place
- 43107 Sherbrooke Terrace
- 18788 Trident Square
- 19685 Stanford Hall Place
- 19293 Harlow Square
- 43656 Riverpoint Dr
- 19264 Koslowski Square
- 43590 Hampshire Crossing Square
- 19301 Diamond Lake Dr
- 19410 Paiute Terrace
- 43160 Binkley Cir
- 706 Invermere Dr NE
- 18953 Longhouse Place
- 1500 Balch Dr SE
- 19199 Sweig Terrace
- 19441 Promenade Dr
- 43067 Candlewick Square
- 43137 Binkley Cir
- 1542 Kinnaird Terrace NE
- 1717 Taymount Terrace NE
- 19457 Xerox Dr
- 19121 Eagle Mine Terrace
- 1008 Galena Terrace NE
- 652A Fort Evans Rd NE
- 705 Sawback Square NE
- 43616 Carradoc Farm Terrace
- 505 Edmonton Terrace NE
- 544 Mcarthur Terrace NE
- 43997 Riverpoint Dr
- 1009 Inferno Terrace SE
- 333 Caldwell Terrace SE
- 641 Springhouse Square SE
