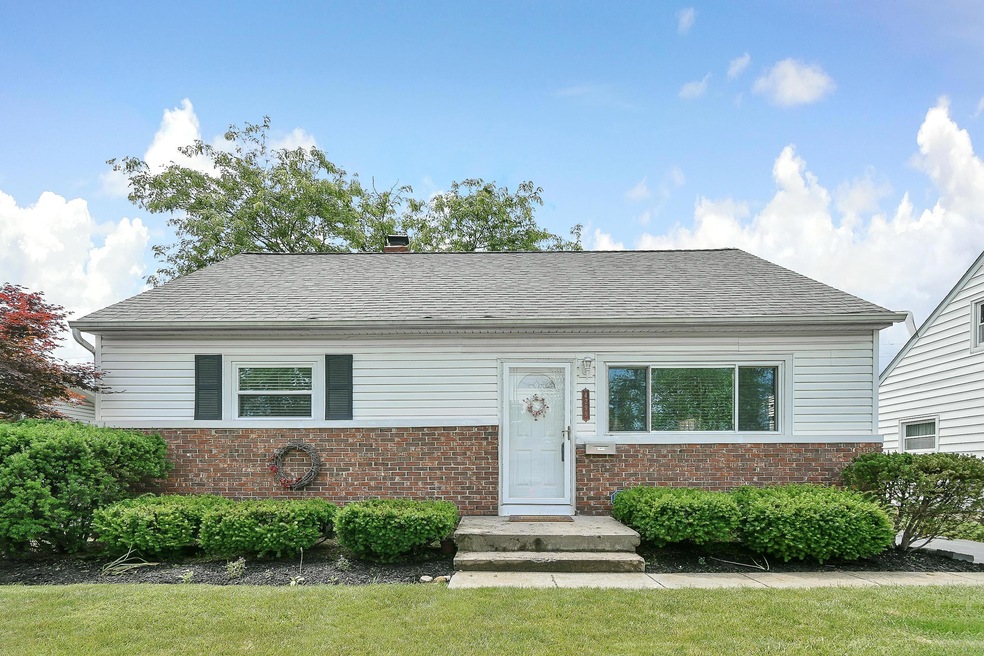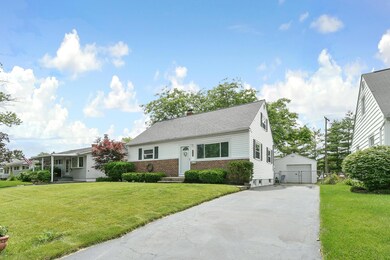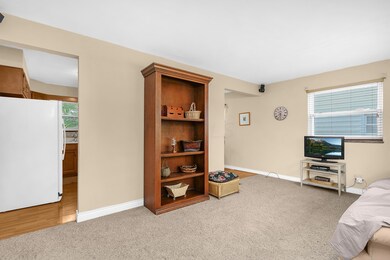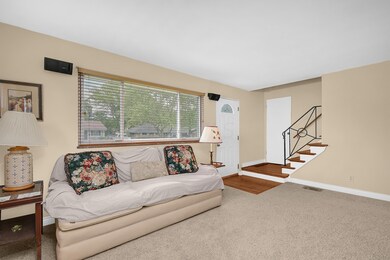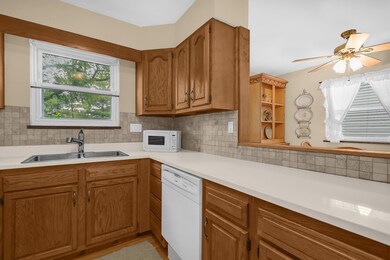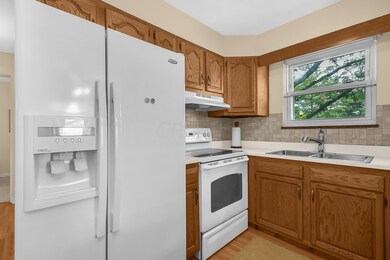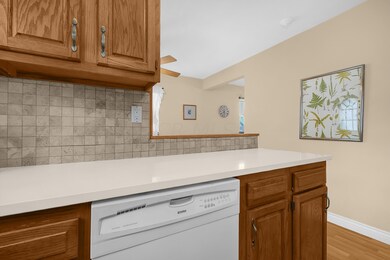
4299 Ashgrove Dr Grove City, OH 43123
Highlights
- Cape Cod Architecture
- 1 Car Detached Garage
- Ceramic Tile Flooring
- Fenced Yard
- Shed
- Forced Air Heating and Cooling System
About This Home
As of July 2021Nice 4 bedroom cape cod with full basement and detached 1 car garage w/attached storage shed.
Updated kitchen has new quartz countertops, new backsplash, new lighting, and all appliances remain including washer & dryer.
Some hardwood floors, laminate floors and new carpet in bedrooms & living rm.
Fenced backyard & blacktop drive recently sealed.
Selling ''As Is'' to settle estate, needs some TLC
Last Agent to Sell the Property
RE/MAX Affiliates, Inc. License #381635 Listed on: 06/18/2021

Last Buyer's Agent
Teri Gilmore
HER, REALTORS
Home Details
Home Type
- Single Family
Est. Annual Taxes
- $2,950
Year Built
- Built in 1956
Lot Details
- 6,534 Sq Ft Lot
- Fenced Yard
- Fenced
Parking
- 1 Car Detached Garage
Home Design
- Cape Cod Architecture
- Brick Exterior Construction
- Block Foundation
- Vinyl Siding
Interior Spaces
- 1,279 Sq Ft Home
- 1.5-Story Property
- Insulated Windows
- Laundry on lower level
- Basement
Kitchen
- Electric Range
- Microwave
- Dishwasher
Flooring
- Carpet
- Ceramic Tile
Bedrooms and Bathrooms
- 1 Full Bathroom
Outdoor Features
- Shed
- Storage Shed
Utilities
- Forced Air Heating and Cooling System
- Heating System Uses Gas
- Gas Water Heater
Listing and Financial Details
- Assessor Parcel Number 040-002415
Ownership History
Purchase Details
Home Financials for this Owner
Home Financials are based on the most recent Mortgage that was taken out on this home.Purchase Details
Home Financials for this Owner
Home Financials are based on the most recent Mortgage that was taken out on this home.Purchase Details
Home Financials for this Owner
Home Financials are based on the most recent Mortgage that was taken out on this home.Similar Homes in Grove City, OH
Home Values in the Area
Average Home Value in this Area
Purchase History
| Date | Type | Sale Price | Title Company |
|---|---|---|---|
| Executors Deed | $211,000 | Crown Search Services Ltd | |
| Interfamily Deed Transfer | -- | Title First Agency Inc | |
| Deed | $46,000 | -- |
Mortgage History
| Date | Status | Loan Amount | Loan Type |
|---|---|---|---|
| Open | $200,450 | New Conventional | |
| Previous Owner | $40,297 | Unknown | |
| Previous Owner | $58,500 | Unknown | |
| Previous Owner | $56,250 | New Conventional |
Property History
| Date | Event | Price | Change | Sq Ft Price |
|---|---|---|---|---|
| 07/01/2025 07/01/25 | Price Changed | $269,900 | -1.9% | $211 / Sq Ft |
| 06/12/2025 06/12/25 | For Sale | $275,000 | +30.3% | $215 / Sq Ft |
| 07/23/2021 07/23/21 | Sold | $211,000 | +11.6% | $165 / Sq Ft |
| 06/18/2021 06/18/21 | For Sale | $189,000 | +70.3% | $148 / Sq Ft |
| 12/03/2013 12/03/13 | Sold | $111,000 | -5.0% | $87 / Sq Ft |
| 11/03/2013 11/03/13 | Pending | -- | -- | -- |
| 09/16/2013 09/16/13 | For Sale | $116,900 | -- | $91 / Sq Ft |
Tax History Compared to Growth
Tax History
| Year | Tax Paid | Tax Assessment Tax Assessment Total Assessment is a certain percentage of the fair market value that is determined by local assessors to be the total taxable value of land and additions on the property. | Land | Improvement |
|---|---|---|---|---|
| 2024 | $3,403 | $74,830 | $19,740 | $55,090 |
| 2023 | $3,355 | $74,830 | $19,740 | $55,090 |
| 2022 | $2,903 | $47,610 | $8,790 | $38,820 |
| 2021 | $3,197 | $47,610 | $8,790 | $38,820 |
| 2020 | $2,967 | $47,610 | $8,790 | $38,820 |
| 2019 | $2,675 | $39,800 | $7,320 | $32,480 |
| 2018 | $2,652 | $39,800 | $7,320 | $32,480 |
| 2017 | $2,647 | $39,800 | $7,320 | $32,480 |
| 2016 | $2,638 | $36,160 | $8,470 | $27,690 |
| 2015 | $2,639 | $36,160 | $8,470 | $27,690 |
| 2014 | $2,624 | $36,160 | $8,470 | $27,690 |
| 2013 | $1,238 | $36,155 | $8,470 | $27,685 |
Agents Affiliated with this Home
-
Teri Gilmore

Seller's Agent in 2025
Teri Gilmore
Red 1 Realty
(614) 579-5149
81 Total Sales
-
Kelly Thacker

Seller Co-Listing Agent in 2025
Kelly Thacker
Red 1 Realty
(614) 221-7400
67 Total Sales
-
Norman Taylor

Seller's Agent in 2021
Norman Taylor
RE/MAX
(740) 965-5565
2 in this area
108 Total Sales
-
Linda Swearingen
L
Seller's Agent in 2013
Linda Swearingen
Saxton Real Estate
(614) 783-6328
4 in this area
7 Total Sales
-
Crystal Leukart

Buyer's Agent in 2013
Crystal Leukart
Casto Residential Realty
(614) 429-7451
81 Total Sales
Map
Source: Columbus and Central Ohio Regional MLS
MLS Number: 221020930
APN: 040-002415
- 4189 Beechgrove Dr
- 2876 Buxton Ln
- 2996 Voeller Cir
- 2878 Annabelle Ct
- 2752 Woodgrove Dr
- 4111 Ashgrove Dr
- 3140 Kingston Ave
- 2690 Kingston Ave
- 4256 Eleanor Ave
- 2666 Eugene Ave
- 3229 Kingswood Dr
- 2971 Wendy Ln
- 3057 Wynridge Ct
- 4371 Hoover Rd
- 3908 Girbert St
- 3901 Girbert St
- 3926 Tamara Dr
- 3950 Monterey Dr
- 4713 Haughn Rd
- 3890 Tamara Dr
