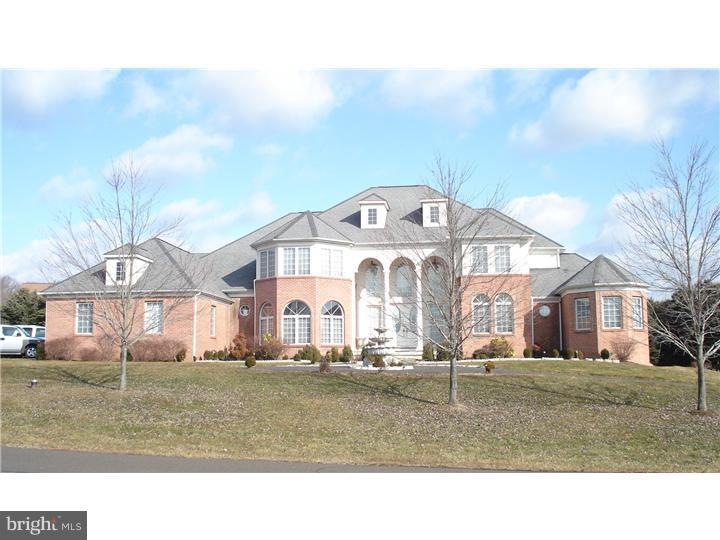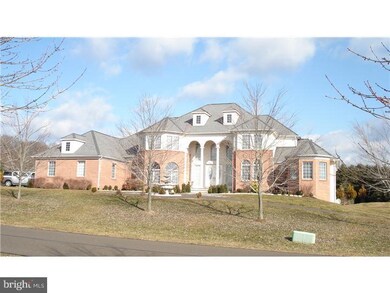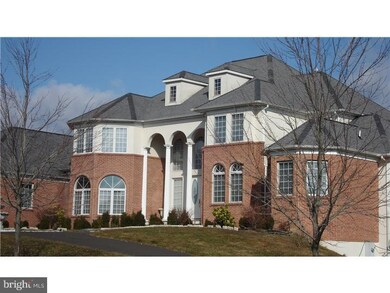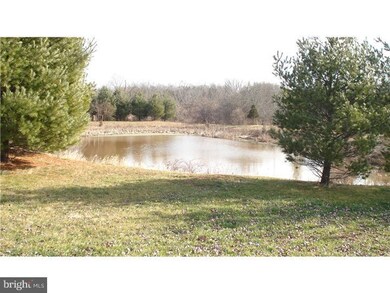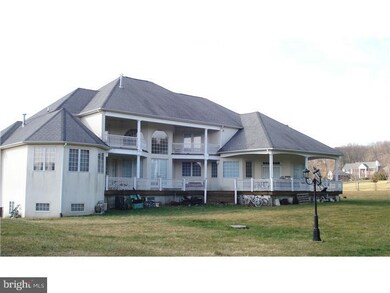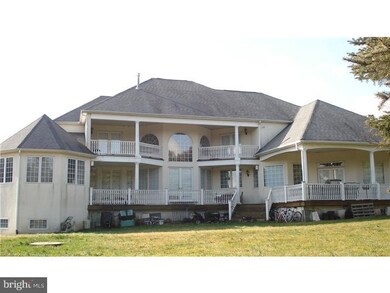
4299 Hawk Cir Doylestown, PA 18902
Buckingham NeighborhoodHighlights
- Water Oriented
- 2.75 Acre Lot
- Wooded Lot
- Cold Spring Elementary School Rated A
- Pond
- Marble Flooring
About This Home
As of March 2018Spectacular Custom built home in Carversville Estates.A Magnificent Community offering privacy and Central Bucks Schools.This home is Truley a rare find.There is over 8,300 sq ft of living space,1st& 2nd fl 5,050 sq ft,LL 3280sq ft.The Gourmet Kitchen has 42" cabinets,Walk-in pantry and Center Island w/breakfast bar.The first fl. Master Suite has Marble Gas Fireplace,French Doors to the Veranda,Master bath w/2 Vanities,Fluted columns & archways,brecia marble floors & countertops & oversized whirlpool tub.All 3 bedrooms on the 2nd floor have there own private bath rooms.The lower level provides the perfect getway w/home theatre,exercise rm.,& music recording stidio.The rest of the lower level offers a professional conference rm.,lounge area,library,2 offices and kitchenette.This home boasts the ability to enjoy the veranda from French doors in the Living rm.,Kitchen,Family rm.,1st. fl office and 2 of the second fl.bedroom balconies. Listing agent has complete list of other features.
Last Agent to Sell the Property
EXP Realty, LLC License #RS293711 Listed on: 01/14/2012

Home Details
Home Type
- Single Family
Est. Annual Taxes
- $12,020
Year Built
- Built in 2000
Lot Details
- 2.75 Acre Lot
- Cul-De-Sac
- Level Lot
- Open Lot
- Irregular Lot
- Wooded Lot
- Back, Front, and Side Yard
- Property is in good condition
- Property is zoned AG
HOA Fees
- $63 Monthly HOA Fees
Parking
- 3 Car Direct Access Garage
- 3 Open Parking Spaces
- Garage Door Opener
- Driveway
Home Design
- Traditional Architecture
- Brick Exterior Construction
- Pitched Roof
- Shingle Roof
- Concrete Perimeter Foundation
- Stucco
Interior Spaces
- 4,864 Sq Ft Home
- Property has 3 Levels
- Central Vacuum
- Cathedral Ceiling
- Ceiling Fan
- Marble Fireplace
- Gas Fireplace
- Family Room
- Living Room
- Dining Room
- Laundry on main level
- Attic
Kitchen
- Butlers Pantry
- Built-In Self-Cleaning Double Oven
- Built-In Range
- Dishwasher
- Kitchen Island
- Trash Compactor
- Disposal
Flooring
- Wood
- Wall to Wall Carpet
- Marble
- Vinyl
Bedrooms and Bathrooms
- 5 Bedrooms
- En-Suite Primary Bedroom
- En-Suite Bathroom
- Whirlpool Bathtub
- Walk-in Shower
Finished Basement
- Basement Fills Entire Space Under The House
- Exterior Basement Entry
- Drainage System
Home Security
- Home Security System
- Intercom
Eco-Friendly Details
- Energy-Efficient Windows
Outdoor Features
- Water Oriented
- Property is near a pond
- Pond
- Balcony
- Exterior Lighting
Schools
- Cold Spring Elementary School
- Holicong Middle School
- Central Bucks High School East
Utilities
- Cooling System Utilizes Bottled Gas
- Forced Air Zoned Heating and Cooling System
- Heating System Uses Propane
- Back Up Electric Heat Pump System
- Underground Utilities
- 200+ Amp Service
- Well
- Propane Water Heater
- On Site Septic
- Satellite Dish
- Cable TV Available
Community Details
- Association fees include common area maintenance, snow removal
- Built by ROCK HILL BUILDERS
- Carversville Est Subdivision, Custom Home Floorplan
Listing and Financial Details
- Tax Lot 017-014
- Assessor Parcel Number 06-006-017-014
Ownership History
Purchase Details
Home Financials for this Owner
Home Financials are based on the most recent Mortgage that was taken out on this home.Purchase Details
Home Financials for this Owner
Home Financials are based on the most recent Mortgage that was taken out on this home.Purchase Details
Home Financials for this Owner
Home Financials are based on the most recent Mortgage that was taken out on this home.Purchase Details
Home Financials for this Owner
Home Financials are based on the most recent Mortgage that was taken out on this home.Purchase Details
Home Financials for this Owner
Home Financials are based on the most recent Mortgage that was taken out on this home.Similar Homes in Doylestown, PA
Home Values in the Area
Average Home Value in this Area
Purchase History
| Date | Type | Sale Price | Title Company |
|---|---|---|---|
| Interfamily Deed Transfer | -- | Alpert Abstract Llc | |
| Deed | $925,000 | Giendale Abstract Lp | |
| Deed | $575,000 | None Available | |
| Interfamily Deed Transfer | -- | None Available | |
| Deed | $668,000 | -- |
Mortgage History
| Date | Status | Loan Amount | Loan Type |
|---|---|---|---|
| Open | $250,000 | Credit Line Revolving | |
| Open | $730,000 | New Conventional | |
| Closed | $730,000 | New Conventional | |
| Closed | $786,250 | Unknown | |
| Previous Owner | $983,000 | Unknown | |
| Previous Owner | $200,000 | Credit Line Revolving | |
| Previous Owner | $845,000 | New Conventional | |
| Previous Owner | $845,750 | Unknown | |
| Previous Owner | $417,200 | No Value Available |
Property History
| Date | Event | Price | Change | Sq Ft Price |
|---|---|---|---|---|
| 03/21/2018 03/21/18 | Sold | $925,000 | -5.5% | $116 / Sq Ft |
| 03/06/2018 03/06/18 | Pending | -- | -- | -- |
| 01/21/2018 01/21/18 | For Sale | $979,000 | 0.0% | $122 / Sq Ft |
| 12/30/2017 12/30/17 | Price Changed | $979,000 | 0.0% | $122 / Sq Ft |
| 12/30/2017 12/30/17 | For Sale | $979,000 | 0.0% | $122 / Sq Ft |
| 12/14/2017 12/14/17 | Pending | -- | -- | -- |
| 11/08/2017 11/08/17 | Price Changed | $979,000 | -2.0% | $122 / Sq Ft |
| 04/19/2017 04/19/17 | For Sale | $999,000 | +73.7% | $125 / Sq Ft |
| 09/17/2014 09/17/14 | Sold | $575,000 | +4.5% | $118 / Sq Ft |
| 10/25/2012 10/25/12 | Price Changed | $550,000 | -20.9% | $113 / Sq Ft |
| 07/31/2012 07/31/12 | Pending | -- | -- | -- |
| 04/27/2012 04/27/12 | Price Changed | $695,300 | -9.1% | $143 / Sq Ft |
| 03/15/2012 03/15/12 | Price Changed | $765,200 | -6.0% | $157 / Sq Ft |
| 02/23/2012 02/23/12 | Price Changed | $814,000 | -3.0% | $167 / Sq Ft |
| 02/02/2012 02/02/12 | Price Changed | $839,100 | -3.0% | $173 / Sq Ft |
| 01/14/2012 01/14/12 | For Sale | $865,000 | -- | $178 / Sq Ft |
Tax History Compared to Growth
Tax History
| Year | Tax Paid | Tax Assessment Tax Assessment Total Assessment is a certain percentage of the fair market value that is determined by local assessors to be the total taxable value of land and additions on the property. | Land | Improvement |
|---|---|---|---|---|
| 2024 | $12,917 | $79,340 | $16,200 | $63,140 |
| 2023 | $12,479 | $79,340 | $16,200 | $63,140 |
| 2022 | $12,330 | $79,340 | $16,200 | $63,140 |
| 2021 | $12,183 | $79,340 | $16,200 | $63,140 |
| 2020 | $12,183 | $79,340 | $16,200 | $63,140 |
| 2019 | $12,103 | $79,340 | $16,200 | $63,140 |
| 2018 | $12,103 | $79,340 | $16,200 | $63,140 |
| 2017 | $12,004 | $79,340 | $16,200 | $63,140 |
| 2016 | $12,123 | $79,340 | $16,200 | $63,140 |
| 2015 | -- | $79,340 | $16,200 | $63,140 |
| 2014 | -- | $79,340 | $16,200 | $63,140 |
Agents Affiliated with this Home
-
L
Seller's Agent in 2018
Loretta Curci
Compass RE
-

Seller Co-Listing Agent in 2018
Flo Smerconish
Compass RE
(215) 694-8500
7 in this area
54 Total Sales
-

Buyer's Agent in 2018
Gene Fish
RE/MAX
(215) 962-0880
1 in this area
218 Total Sales
-

Seller's Agent in 2014
Nicholas Ciliberto
EXP Realty, LLC
(267) 446-1622
1 in this area
88 Total Sales
-
J
Buyer's Agent in 2014
James Carr
Long & Foster
(215) 431-4897
1 in this area
31 Total Sales
Map
Source: Bright MLS
MLS Number: 1003813628
APN: 06-006-017-014
- Lot 1 5805 Ridgeview Dr
- 5805 Ridgeview Dr
- 5835 Ridgeview Dr
- 5489 Grandview Ln
- 5491 Long Ln
- 6680 Point Pleasant Pike
- 5182 Point Pleasant Pike
- 5436 Michael Ct
- 4936 Davis Dr
- 5987 Point Pleasant Pike
- 3930 Liz Cir
- 4964 Point Pleasant Pike
- 3695 Daystar Dr
- 6169 Carversville Rd
- 5090 Durham Rd
- 3468 Holicong Rd
- 4783 Landisville Rd
- 6185 Mechanicsville Rd
- 4716 Essex Dr
- 3455 Durham Rd
