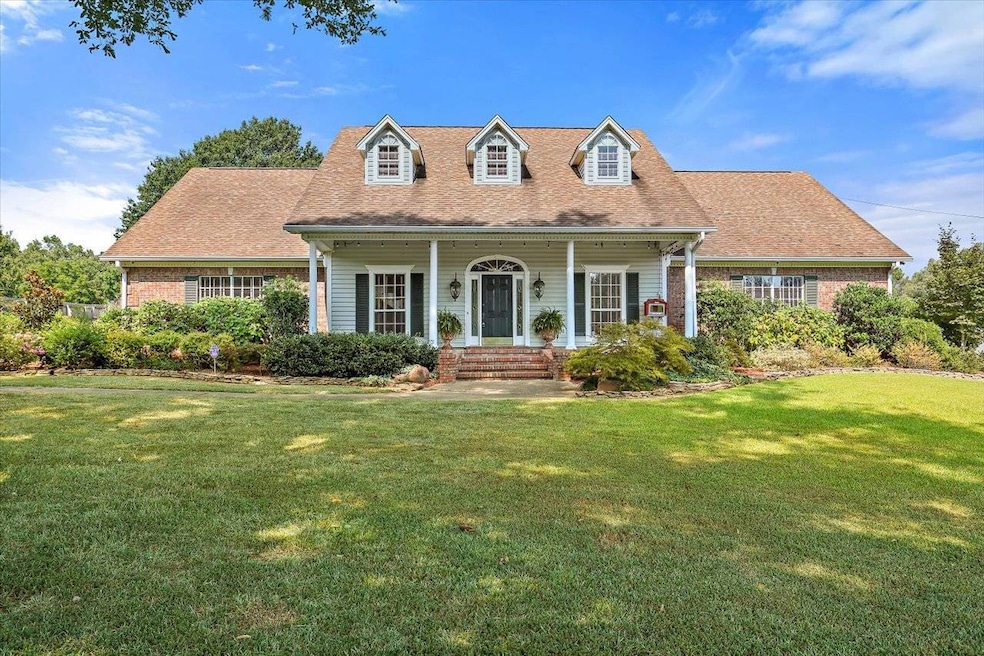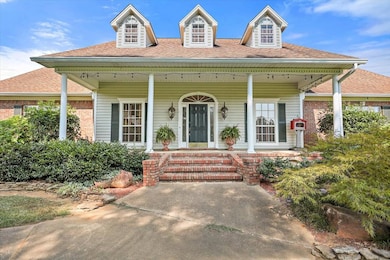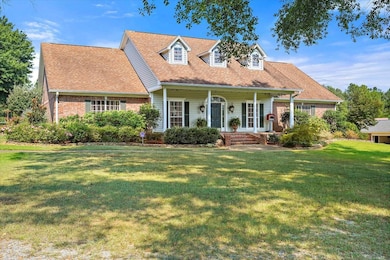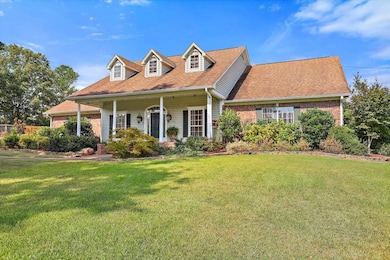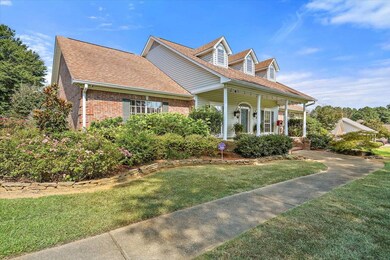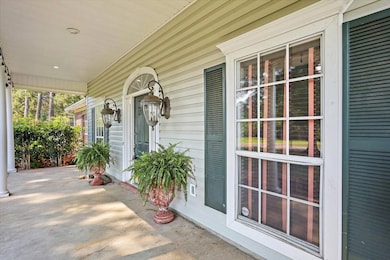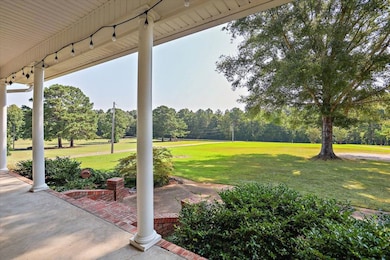Estimated payment $2,622/month
Highlights
- 4.21 Acre Lot
- Traditional Architecture
- Main Floor Primary Bedroom
- Open Floorplan
- Wood Flooring
- 1 Fireplace
About This Home
Experience luxurious country living in this like-new 5-bedroom, 4-bathroom home, featuring a versatile bonus room that can be used as a fifth bedroom, situated on 4.21 acres of pristine land. Meticulously maintained, this residence boasts ample storage-including a spacious 30' x 8' walk-up floored attic-and modern upgrades throughout. The spacious interior features a sunroom with double doors, perfect for relaxing or entertaining. The living area offers a cozy gas log fireplace, complemented by a stunning custom windmill ceiling fan. The chef's kitchen is a culinary dream, equipped with a pot filler, a 6-burner gas stove, a double dishwasher, a wine refrigerator, and a double oven-ideal for hosting gatherings. Step outside to your private oasis: a 30' x 30' garden with water irrigation, a charming chicken coop with rainwater harvesting, and mature fruit trees, including a fig, pear, and blueberry bush. The property is ideal for outdoor hobbies, featuring a fully functional workshop, reinforced ramp, roll-up door, large carport for additional storage, and a 52-inch zero-turn riding mower and 15-gallon sprayer, available with an acceptable offer. Security is covered with a comprehensive camera system, which, along with all remaining mounted televisions, will stay. Enjoy the peaceful surroundings at your convenience, knowing that all necessary inspections and repairs are complete, thanks to a recent pre-inspection. This is more than a home-it's a turnkey opportunity to enjoy country living with modern amenities, ample space, and exceptional outdoor features. Don't miss your chance to make this incredible property yours!
Home Details
Home Type
- Single Family
Est. Annual Taxes
- $3,345
Year Built
- Built in 1992 | Remodeled in 2019
Lot Details
- 4.21 Acre Lot
- Sprinkler System
Parking
- 3 Car Attached Garage
- Carport
- Driveway
Home Design
- Traditional Architecture
- Brick Exterior Construction
- Asphalt Roof
- HardiePlank Siding
- Vinyl Siding
Interior Spaces
- 3,178 Sq Ft Home
- 2-Story Property
- Open Floorplan
- 1 Fireplace
- Entrance Foyer
- Family Room
- Living Room
- Breakfast Room
- Dining Room
- Bonus Room
- Alarm System
- Laundry Room
Kitchen
- Double Oven
- Microwave
- Dishwasher
- Stainless Steel Appliances
- Granite Countertops
- Disposal
Flooring
- Wood
- Tile
Bedrooms and Bathrooms
- 5 Bedrooms
- Primary Bedroom on Main
- En-Suite Primary Bedroom
- Walk-In Closet
Outdoor Features
- Covered Patio or Porch
- Separate Outdoor Workshop
- Shed
Utilities
- Forced Air Heating and Cooling System
- Heating System Uses Natural Gas
- Septic Tank
Community Details
- Metes And Bounds Community
Map
Home Values in the Area
Average Home Value in this Area
Tax History
| Year | Tax Paid | Tax Assessment Tax Assessment Total Assessment is a certain percentage of the fair market value that is determined by local assessors to be the total taxable value of land and additions on the property. | Land | Improvement |
|---|---|---|---|---|
| 2025 | $3,345 | $23,299 | $3,368 | $19,931 |
| 2024 | $3,345 | $23,299 | $3,368 | $19,931 |
| 2023 | $3,345 | $23,299 | $3,368 | $19,931 |
| 2022 | $3,584 | $23,299 | $3,368 | $19,931 |
| 2021 | $3,237 | $23,299 | $3,368 | $19,931 |
| 2020 | $3,142 | $22,968 | $3,368 | $19,600 |
| 2019 | $3,125 | $22,968 | $3,368 | $19,600 |
| 2018 | $3,125 | $22,968 | $3,368 | $19,600 |
| 2017 | $3,061 | $22,968 | $3,368 | $19,600 |
| 2016 | $3,061 | $22,968 | $3,368 | $19,600 |
| 2015 | $3,038 | $22,808 | $3,368 | $19,440 |
| 2014 | $2,991 | $22,808 | $3,368 | $19,440 |
Property History
| Date | Event | Price | List to Sale | Price per Sq Ft |
|---|---|---|---|---|
| 10/28/2025 10/28/25 | Price Changed | $445,000 | -9.2% | $140 / Sq Ft |
| 09/28/2025 09/28/25 | Price Changed | $490,000 | -2.0% | $154 / Sq Ft |
| 08/31/2025 08/31/25 | Price Changed | $500,000 | -3.8% | $157 / Sq Ft |
| 08/19/2025 08/19/25 | For Sale | $520,000 | -- | $164 / Sq Ft |
Source: My State MLS
MLS Number: 11558872
APN: 4850-0998-003
- 0000 Henderson Rd
- 834 Creston Dr
- 0 Shady Brook Cove Unit 4082616
- Cairn Plan at Barrington
- Booth Plan at Barrington
- Alston Plan at Barrington
- 260 Raulston Dr
- 256 Raulston Dr
- 252 Raulston Dr
- 248 Raulston Dr
- 236 Raulston Dr
- 232 Raulston Dr
- 229 Raulston Dr
- A1 Meadow Dr
- 0 Meadow Dr Unit 4124531
- 702 Meadow View Cove
- 213 Raulston Dr
- 4800 Brookwood Place
- 4824 Brookwood Place
- 221 Pearlie Owens Dr
- 100 Byram Dr
- 3630 Rainey Rd
- 965 N Valley Falls Rd
- 350 Byram Dr
- 1000 Spring Lake Blvd
- 5590 I-55
- 1090 Branch St
- 301 Elton Park Dr
- 5026 Oak Creek Dr
- 3665 Sykes Park Dr
- 515 Sykes Rd
- 270 Wildwood Ct
- 3644 Meadow Ln
- 3018 Meadow Forest Dr
- 2975 Mcdowell Rd
- 3251 Meadow Ln
- 3112 Revere St
- 574 Daniel Cir
- 3135 Bilgray Dr
- 435 McDowell Park Cir
