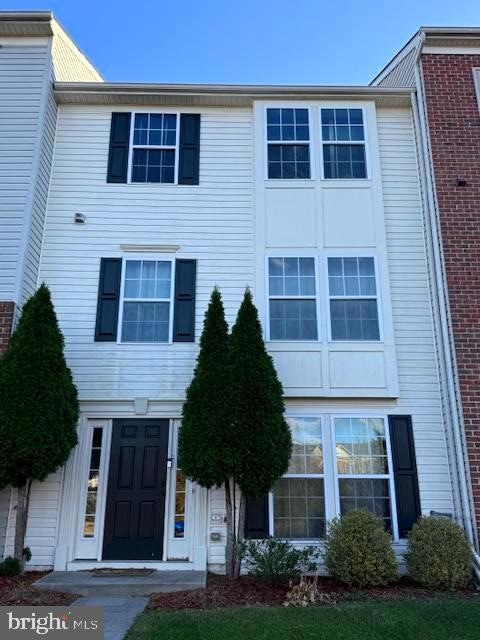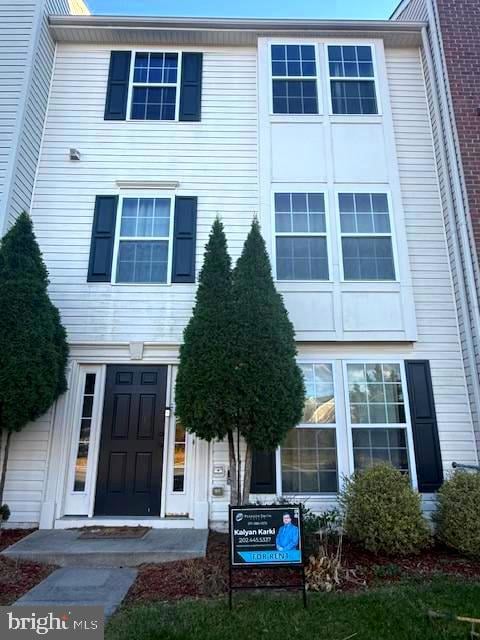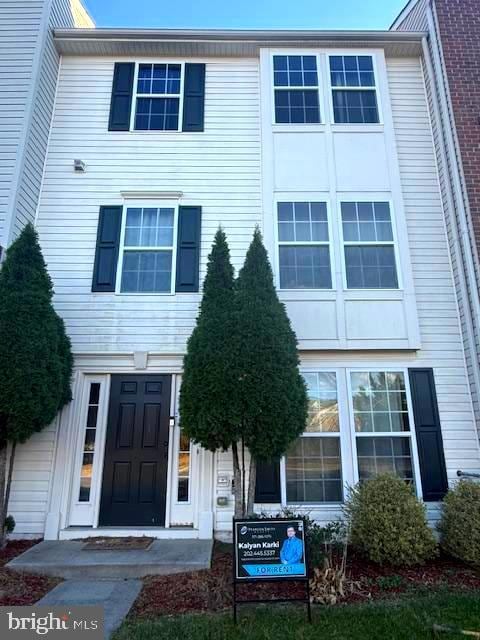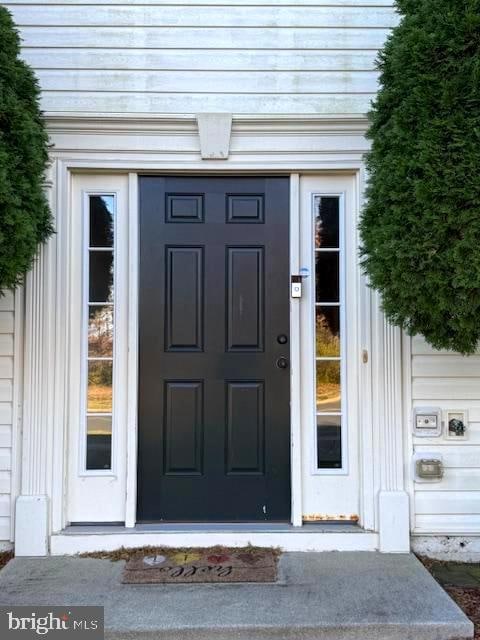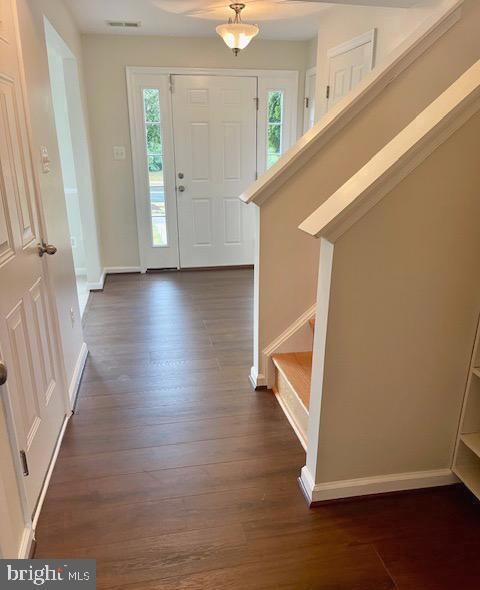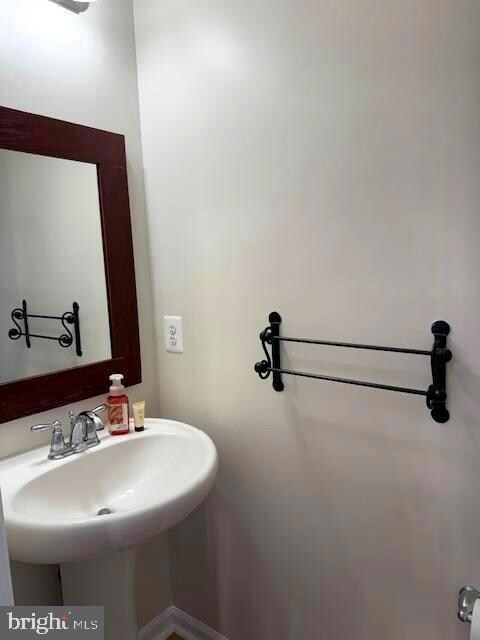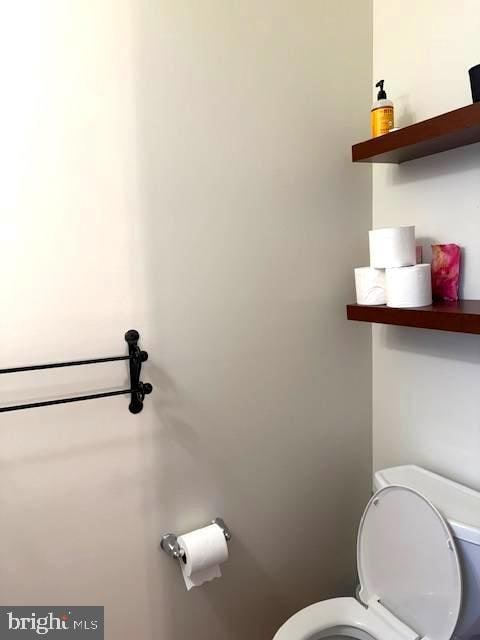42999 Edgewater St Chantilly, VA 20152
Highlights
- Fitness Center
- Colonial Architecture
- Traditional Floor Plan
- Cardinal Ridge Elementary School Rated A
- Deck
- Wood Flooring
About This Home
Welcome to this beautifully maintained, move-in-ready, from January 1st, 2026, Three-level garage townhome in the sought-after South Riding community! Enjoy an open and bright living/dining area with hardwood floors, soaring ceilings, and a cozy gas fireplace. The updated kitchen features granite countertops, a breakfast nook, and sliding doors leading to a large deck—perfect for relaxing or entertaining. The upper level offers a spacious primary suite with a walk-in closet and a full bath, along with two additional bedrooms and a hall bath. The fully finished walk-out lower level includes a den, half bath, and recreation room with access to the patio and driveway. Recent upgrades include fresh paint throughout, new carpet, waterproof laminate entry-level flooring, and a newer HVAC system (2023). Community amenities include pools, tennis, parks, trails, golf, fitness, and more! Conveniently located near Rt-50, I-66, Braddock Rd, shopping, dining, and everyday conveniences. Move-in ready from the new year and waiting for you! More pictures will be uploaded soon.
Townhouse Details
Home Type
- Townhome
Est. Annual Taxes
- $4,432
Year Built
- Built in 2010
HOA Fees
- $107 Monthly HOA Fees
Parking
- 1 Car Attached Garage
- 1 Driveway Space
- Rear-Facing Garage
Home Design
- Colonial Architecture
- Permanent Foundation
- Asphalt Roof
- Vinyl Siding
Interior Spaces
- 1,840 Sq Ft Home
- Property has 3 Levels
- Traditional Floor Plan
- Chair Railings
- High Ceiling
- Fireplace Mantel
- Double Pane Windows
- Vinyl Clad Windows
- Six Panel Doors
- Combination Dining and Living Room
- Wood Flooring
- Washer and Dryer Hookup
Kitchen
- Country Kitchen
- Gas Oven or Range
- Microwave
- Ice Maker
- Dishwasher
Bedrooms and Bathrooms
- 3 Bedrooms
- En-Suite Bathroom
Schools
- Cardinal Ridge Elementary School
- J. Michael Lunsford Middle School
- Freedom High School
Utilities
- Forced Air Heating and Cooling System
- Natural Gas Water Heater
- Cable TV Available
Additional Features
- Deck
- 2,178 Sq Ft Lot
Listing and Financial Details
- Residential Lease
- Security Deposit $3,000
- Tenant pays for all utilities, internet
- The owner pays for association fees, real estate taxes
- No Smoking Allowed
- 12-Month Lease Term
- Available 1/1/26
- Assessor Parcel Number 166209884000
Community Details
Overview
- Association fees include management, pool(s), recreation facility, road maintenance, snow removal, trash
- Built by RYAN
- Estates At Elk Run Subdivision, Providence Floorplan
Amenities
- Common Area
- Community Center
Recreation
- Tennis Courts
- Community Basketball Court
- Community Playground
- Fitness Center
- Community Pool
- Pool Membership Available
- Jogging Path
Pet Policy
- No Pets Allowed
Map
Source: Bright MLS
MLS Number: VALO2111022
APN: 166-20-9884
- 25857 Kirkwood Square
- 25670 S Village Dr
- 26089 Wendell St
- 0 Braddock Rd Unit VALO2086014
- 25541 Gwynneth Square
- 42835 Shaler St
- 43356 Hillpark St
- 42783 Freedom St
- 25442 Herring Creek Dr
- 43017 Beachall St
- 43441 Bettys Farm Dr
- 25843 Priesters Pond Dr
- 42893 Golf View Dr
- 25390 Shipley Terrace
- 43438 Mink Meadows St
- 42769 Atchison Terrace
- 42791 Flannigan Terrace
- 25466 Chambers Dr
- 26134 Lands End Dr
- 42768 Kearney Terrace
- 25860 Commons Square
- 25593 Creek Run Terrace
- 43312 Hagen Ct
- 43004 Beachall St
- 25402 Herring Creek Dr
- 25424 Chicama Dr
- 42806 Smallwood Terrace
- 42685 Rolling Rock Square
- 43001 Thoroughgood Dr
- 43539 Kiplington Square
- 42784 Sykes Terrace
- 25249 Bald Eagle Terrace
- 25189 Blackstone Ct
- 25210 Whippoorwill Terrace
- 25205 Larks Terrace
- 25207 Bald Eagle Terrace
- 43359 Polenta Terrace
- 25268 Arrowroot Terrace
- 42650 Nations St
- 43473 Valleyvista Ln
