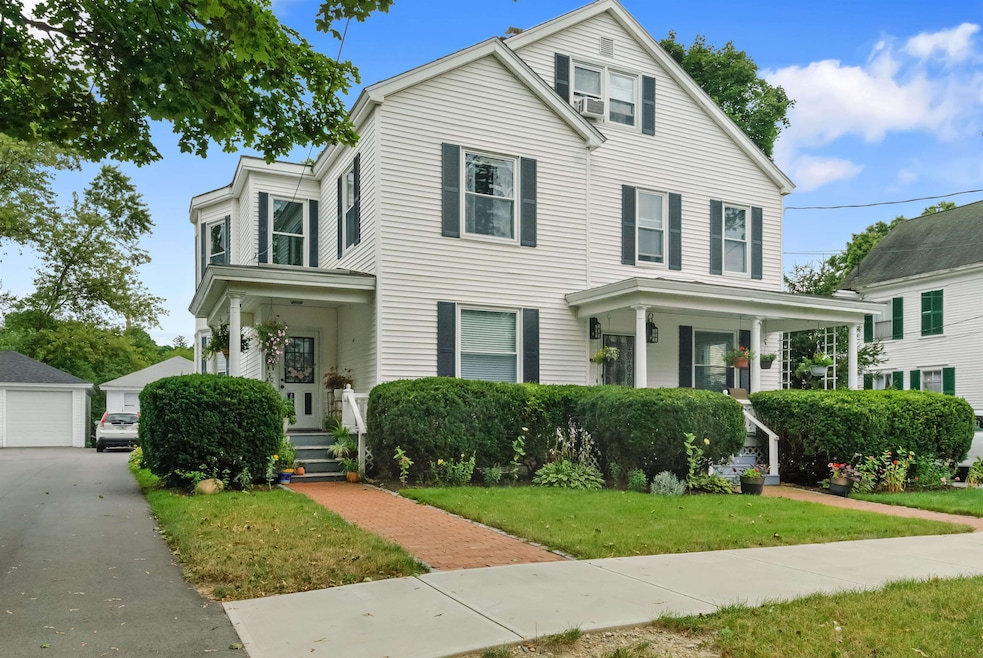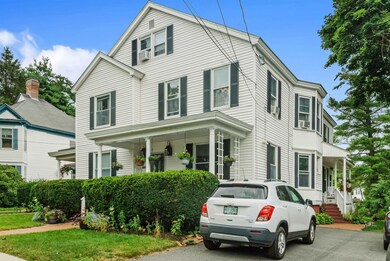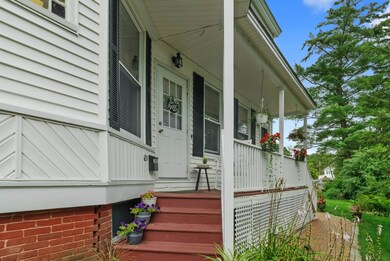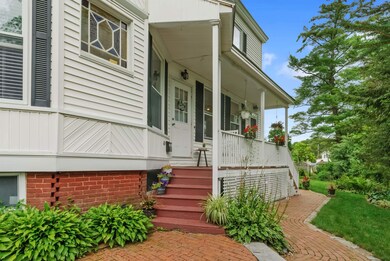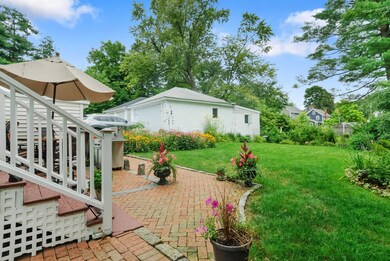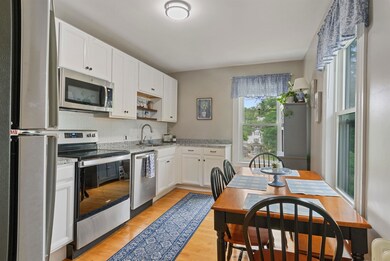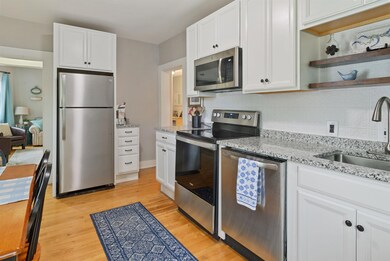
Estimated Value: $341,000 - $366,000
Highlights
- Wood Flooring
- Covered patio or porch
- High Speed Internet
- New Englander Architecture
- Landscaped
- Level Lot
About This Home
As of September 2023Call Kevin Directly at 603-978-2888
Last Listed By
Port City Realty Group, LLC Brokerage Email: kevin@portcityrealty.me License #058809 Listed on: 08/05/2023
Property Details
Home Type
- Condominium
Est. Annual Taxes
- $4,605
Year Built
- Built in 1885
Lot Details
- 10,454
HOA Fees
- $275 Monthly HOA Fees
Home Design
- New Englander Architecture
- Brick Foundation
- Wood Frame Construction
- Shingle Roof
- Vinyl Siding
Interior Spaces
- 2.5-Story Property
Kitchen
- Electric Range
- Microwave
- Dishwasher
Flooring
- Wood
- Carpet
Bedrooms and Bathrooms
- 2 Bedrooms
- 1 Full Bathroom
Basement
- Walk-Out Basement
- Basement Fills Entire Space Under The House
Parking
- 2 Car Parking Spaces
- Paved Parking
Schools
- Dover Middle School
- Dover High School
Utilities
- Radiator
- Heating System Uses Oil
- High Speed Internet
Additional Features
- Covered patio or porch
- Landscaped
Listing and Financial Details
- Tax Lot 3
- 20% Total Tax Rate
Community Details
Overview
- $500 One-Time Secondary Association Fee
- Association fees include buy in fee, hoa fee, landscaping, plowing
- Master Insurance
- 40 42 Elm Street Condo
Amenities
- Community Storage Space
Recreation
- Snow Removal
Ownership History
Purchase Details
Home Financials for this Owner
Home Financials are based on the most recent Mortgage that was taken out on this home.Similar Homes in Dover, NH
Home Values in the Area
Average Home Value in this Area
Purchase History
| Date | Buyer | Sale Price | Title Company |
|---|---|---|---|
| Carroll Karen A | $249,933 | None Available | |
| Carroll Karen A | $249,933 | None Available |
Mortgage History
| Date | Status | Borrower | Loan Amount |
|---|---|---|---|
| Open | Carroll Karen A | $242,403 | |
| Closed | Carroll Karen A | $242,403 | |
| Previous Owner | Zink-Mailloux Carol Y | $133,900 |
Property History
| Date | Event | Price | Change | Sq Ft Price |
|---|---|---|---|---|
| 09/08/2023 09/08/23 | Sold | $320,000 | +1.6% | $285 / Sq Ft |
| 08/08/2023 08/08/23 | Pending | -- | -- | -- |
| 08/05/2023 08/05/23 | For Sale | $314,900 | -- | $281 / Sq Ft |
Tax History Compared to Growth
Tax History
| Year | Tax Paid | Tax Assessment Tax Assessment Total Assessment is a certain percentage of the fair market value that is determined by local assessors to be the total taxable value of land and additions on the property. | Land | Improvement |
|---|---|---|---|---|
| 2024 | $5,636 | $310,200 | $80,000 | $230,200 |
| 2023 | $4,862 | $260,000 | $69,000 | $191,000 |
| 2022 | $4,605 | $232,100 | $60,000 | $172,100 |
| 2021 | $4,242 | $195,500 | $46,000 | $149,500 |
| 2020 | $4,165 | $167,600 | $46,000 | $121,600 |
| 2019 | $4,058 | $161,100 | $42,000 | $119,100 |
| 2018 | $3,758 | $150,800 | $37,000 | $113,800 |
| 2017 | $3,655 | $141,300 | $31,000 | $110,300 |
| 2016 | $3,807 | $144,800 | $38,000 | $106,800 |
| 2015 | $3,997 | $150,200 | $61,000 | $89,200 |
| 2014 | $3,907 | $150,200 | $61,000 | $89,200 |
| 2011 | $3,806 | $151,500 | $61,000 | $90,500 |
Agents Affiliated with this Home
-
Kevin Shultz
K
Seller's Agent in 2023
Kevin Shultz
Port City Realty Group, LLC
(603) 978-2888
5 in this area
34 Total Sales
-
Penny Wood

Buyer's Agent in 2023
Penny Wood
H&K REALTY
(603) 944-2857
6 in this area
59 Total Sales
Map
Source: PrimeMLS
MLS Number: 4964379
APN: DOVR-012055-000000-000003
- 2 Hamilton St
- 32 Lenox Dr Unit D
- Lot 3 Emerson Ridge Unit 3
- 37 Lenox Dr Unit B
- 29 Lenox Dr Unit B
- 30 Lenox Dr Unit D
- 31 Lenox Dr Unit B
- 35 Lenox Dr Unit B
- 181 Central Ave
- 57 Rutland St
- 21 Little Bay Dr
- 33 Little Bay Dr
- 20-22 Kirkland St
- 84 Court St
- 20 Belknap St Unit 24
- 93 Henry Law Ave Unit 21
- 0 Hemlock Rd
- 603 Cocheco Ct
- 11 Locke St
- 204 Silver St
