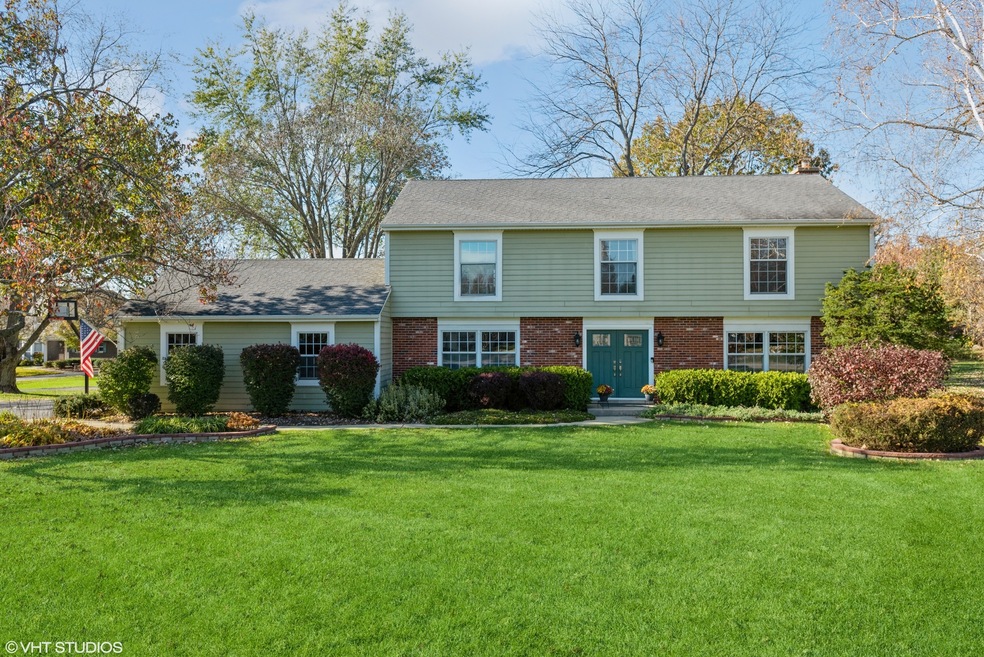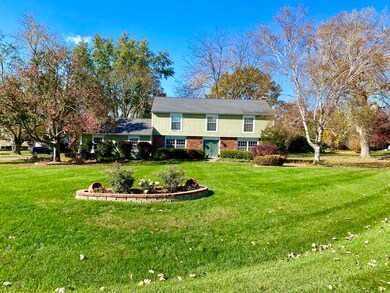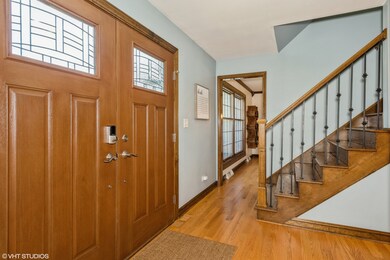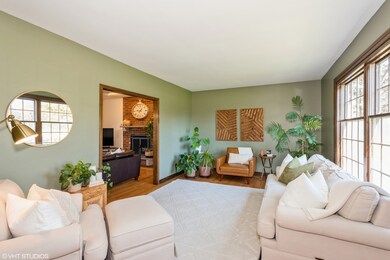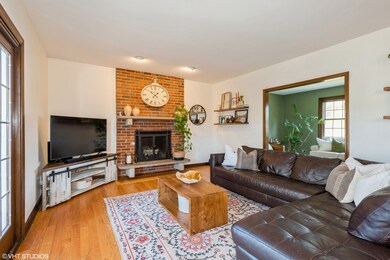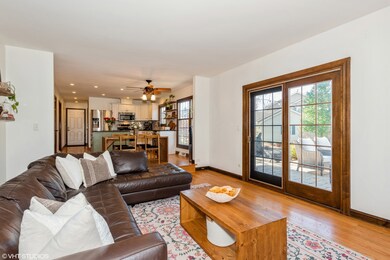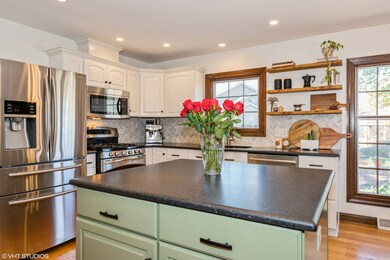
42W716 Steeplechase St. Charles, IL 60175
Campton Hills NeighborhoodHighlights
- Community Lake
- Clubhouse
- Wood Flooring
- Lily Lake Grade School Rated A-
- Property is near a park
- Corner Lot
About This Home
As of February 2024Unbeatable location in The Windings of Ferson Creek. Neighborhood Amenities include a recently updated Clubhouse, outdoor pool, fishing ponds, tennis courts, walking trails, parks and adjacent to the Great Western Bike Trail. This home sits on a 1/2 acre lot that is full of mature trees and open space and is located in a cul-de-sac. This spacious and comfortable home features hardwood floors throughout the main and 2nd levels. STYLISH KITCHEN has many wonderful features - white cabinets, large center island, marble backsplash, open shelving, Stainless Steel Appliances, and floor to ceiling windows overlooking your gorgeous backyard. The beautiful built-in cabinet features additional storage and is a key focal point. Your main gathering area will be the wonderful family room just off the kitchen with a cozy brick fireplace and a glass sliding door that opens to the expansive brick paver patio. The 2nd floor includes a large primary bedroom and updated ensuite with a dual-sink vanity, another separate vanity & impressive walk-in closet. There are 3 more very generous sized bedrooms and a ton of closet space. The finished basement has luxury vinyl plank flooring a recreation room, plus a separate office/bedroom, workout area, a handyman/craft room & lots of storage space.
Last Agent to Sell the Property
Coldwell Banker Real Estate Group License #475160486 Listed on: 11/30/2023

Last Buyer's Agent
Berkshire Hathaway HomeServices Starck Real Estate License #471001189

Home Details
Home Type
- Single Family
Est. Annual Taxes
- $8,915
Year Built
- Built in 1980
Lot Details
- 0.56 Acre Lot
- Lot Dimensions are 158x166x108x180
- Cul-De-Sac
- Property has an invisible fence for dogs
- Corner Lot
HOA Fees
- $60 Monthly HOA Fees
Parking
- 2 Car Attached Garage
- Garage Transmitter
- Garage Door Opener
- Parking Space is Owned
Home Design
- Asphalt Roof
- Radon Mitigation System
Interior Spaces
- 2,576 Sq Ft Home
- 2-Story Property
- Ceiling Fan
- Wood Burning Fireplace
- Fireplace With Gas Starter
- Family Room with Fireplace
- Formal Dining Room
- Home Office
- Game Room
- Home Gym
- Wood Flooring
Kitchen
- Range
- Microwave
- Dishwasher
- Disposal
Bedrooms and Bathrooms
- 4 Bedrooms
- 4 Potential Bedrooms
- Walk-In Closet
- Dual Sinks
- Separate Shower
Laundry
- Laundry on main level
- Dryer
- Washer
- Sink Near Laundry
- Laundry Chute
Finished Basement
- Basement Fills Entire Space Under The House
- Sump Pump
Schools
- Lily Lake Grade Elementary School
- Central Middle School
- Central High School
Utilities
- Central Air
- Heating System Uses Natural Gas
- Community Well
- Water Softener Leased
Additional Features
- Brick Porch or Patio
- Property is near a park
Listing and Financial Details
- Homeowner Tax Exemptions
Community Details
Overview
- Association fees include clubhouse, pool
- The Windings Of Ferson Creek Subdivision
- Community Lake
Amenities
- Clubhouse
Recreation
- Tennis Courts
- Community Pool
Ownership History
Purchase Details
Home Financials for this Owner
Home Financials are based on the most recent Mortgage that was taken out on this home.Purchase Details
Home Financials for this Owner
Home Financials are based on the most recent Mortgage that was taken out on this home.Purchase Details
Home Financials for this Owner
Home Financials are based on the most recent Mortgage that was taken out on this home.Purchase Details
Purchase Details
Home Financials for this Owner
Home Financials are based on the most recent Mortgage that was taken out on this home.Purchase Details
Home Financials for this Owner
Home Financials are based on the most recent Mortgage that was taken out on this home.Purchase Details
Home Financials for this Owner
Home Financials are based on the most recent Mortgage that was taken out on this home.Purchase Details
Home Financials for this Owner
Home Financials are based on the most recent Mortgage that was taken out on this home.Similar Homes in the area
Home Values in the Area
Average Home Value in this Area
Purchase History
| Date | Type | Sale Price | Title Company |
|---|---|---|---|
| Warranty Deed | $487,000 | Fidelity National Title | |
| Warranty Deed | $338,000 | First American Title | |
| Deed | $555,000 | First American Title | |
| Quit Claim Deed | -- | Attorney | |
| Warranty Deed | $350,000 | Chicago Title Insurance Co | |
| Warranty Deed | $373,500 | Chicago Title Insurance Co | |
| Warranty Deed | $303,000 | Atg | |
| Warranty Deed | $208,000 | -- |
Mortgage History
| Date | Status | Loan Amount | Loan Type |
|---|---|---|---|
| Open | $316,550 | New Conventional | |
| Previous Owner | $335,100 | New Conventional | |
| Previous Owner | $331,877 | FHA | |
| Previous Owner | $499,500 | New Conventional | |
| Previous Owner | $299,250 | New Conventional | |
| Previous Owner | $325,532 | FHA | |
| Previous Owner | $344,592 | FHA | |
| Previous Owner | $298,800 | Purchase Money Mortgage | |
| Previous Owner | $56,025 | Stand Alone Second | |
| Previous Owner | $220,000 | Purchase Money Mortgage | |
| Previous Owner | $205,000 | Balloon | |
| Previous Owner | $187,200 | No Value Available |
Property History
| Date | Event | Price | Change | Sq Ft Price |
|---|---|---|---|---|
| 02/23/2024 02/23/24 | Sold | $487,000 | -1.7% | $189 / Sq Ft |
| 01/07/2024 01/07/24 | Pending | -- | -- | -- |
| 11/30/2023 11/30/23 | For Sale | $495,500 | +46.6% | $192 / Sq Ft |
| 04/20/2020 04/20/20 | Sold | $338,000 | -3.4% | $131 / Sq Ft |
| 03/13/2020 03/13/20 | Pending | -- | -- | -- |
| 02/14/2020 02/14/20 | For Sale | $350,000 | -- | $136 / Sq Ft |
Tax History Compared to Growth
Tax History
| Year | Tax Paid | Tax Assessment Tax Assessment Total Assessment is a certain percentage of the fair market value that is determined by local assessors to be the total taxable value of land and additions on the property. | Land | Improvement |
|---|---|---|---|---|
| 2023 | $9,223 | $123,317 | $19,294 | $104,023 |
| 2022 | $8,915 | $112,362 | $17,580 | $94,782 |
| 2021 | $8,607 | $106,092 | $16,599 | $89,493 |
| 2020 | $8,585 | $104,565 | $16,360 | $88,205 |
| 2019 | $8,543 | $92,209 | $16,120 | $76,089 |
| 2018 | $8,470 | $92,209 | $16,120 | $76,089 |
| 2017 | $8,395 | $90,855 | $15,883 | $74,972 |
| 2016 | $8,867 | $88,561 | $15,482 | $73,079 |
| 2015 | -- | $86,115 | $15,054 | $71,061 |
| 2014 | -- | $87,435 | $15,285 | $72,150 |
| 2013 | -- | $88,901 | $15,541 | $73,360 |
Agents Affiliated with this Home
-
Lisa Carberry

Seller's Agent in 2024
Lisa Carberry
Coldwell Banker Real Estate Group
(630) 209-6727
3 in this area
46 Total Sales
-
Lori Linkimer

Buyer's Agent in 2024
Lori Linkimer
Berkshire Hathaway HomeServices Starck Real Estate
(630) 841-3278
2 in this area
51 Total Sales
-
Susan Macino

Seller's Agent in 2020
Susan Macino
@ Properties
(630) 854-8828
8 in this area
153 Total Sales
-

Buyer's Agent in 2020
Chloe Millard
Baird Warner
Map
Source: Midwest Real Estate Data (MRED)
MLS Number: 11939327
APN: 08-16-301-003
- 42W911 Jens Jensen Ln
- 42W325 Jens Jensen Ln Unit 1
- 5N002 Forest Trail
- 5N647 Forest Glen Ln Unit 9
- 5N538 Hidden Springs Dr
- 5N572 Hidden Springs Dr
- 42W142 Ravine Dr
- 5N597 Hidden Springs Dr
- 5N850 Ravine Dr
- 41W877 Hunters Ridge Unit 1
- 5N961 Ravine Dr
- 4n709 W Woods Dr
- 43W465 Otter Ln Unit 2
- 5N628 Trail Ridge Dr
- 4N535 Foxfield Dr
- 4N481 Citation Ln
- LOT 1 E Sunset Views Dr
- 4N745 N Circle Dr
- 43w479 Prairie Valley Dr
- 5N815 W Sunset Views Dr
