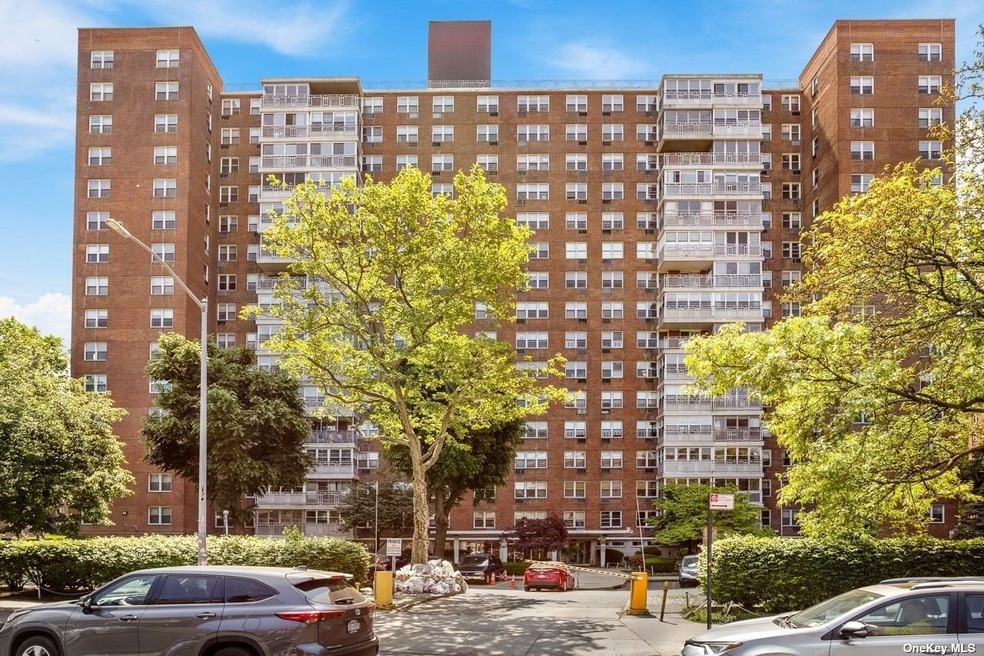
Carlyle Skyline Towers 43-10 Kissena Blvd Unit 15K Flushing, NY 11355
Flushing NeighborhoodHighlights
- Property is near public transit
- Balcony
- Park
- P.S. 024 Andrew Jackson School Rated A-
- Cooling Available
- Heating System Uses Steam
About This Home
As of November 2024This home is located at 43-10 Kissena Blvd Unit 15K, Flushing, NY 11355 and is currently priced at $485,000, approximately $373 per square foot. This property was built in 1961. 43-10 Kissena Blvd Unit 15K is a home located in Queens County with nearby schools including P.S. 024 Andrew Jackson School, Rachel Carson I.S. 237Q, and John Bowne High School.
Last Agent to Sell the Property
Winzone Realty Inc Brokerage Phone: 718-666-1778 License #10401215475 Listed on: 02/23/2024

Last Buyer's Agent
Winzone Realty Inc Brokerage Phone: 718-666-1778 License #10401215475 Listed on: 02/23/2024

Property Details
Home Type
- Co-Op
Year Built
- Built in 1961
HOA Fees
- $1,317 Monthly HOA Fees
Parking
- Waiting List for Parking
Home Design
- 1,300 Sq Ft Home
- Brick Exterior Construction
Bedrooms and Bathrooms
- 3 Bedrooms
- 2 Full Bathrooms
Schools
- Queens School Of Inquiry Middle School
- Queens Academy High School
Utilities
- Cooling Available
- Heating System Uses Steam
- Heating System Uses Natural Gas
Additional Features
- Cooktop
- Balcony
- No Common Walls
- Property is near public transit
Community Details
Overview
- Association fees include electricity, gas, heat, hot water, sewer
- High-Rise Condominium
- Carlyle Towers A
- 17-Story Property
Recreation
- Park
Pet Policy
- Cats Allowed
Similar Homes in the area
Home Values in the Area
Average Home Value in this Area
Property History
| Date | Event | Price | Change | Sq Ft Price |
|---|---|---|---|---|
| 11/06/2024 11/06/24 | Sold | $485,000 | 0.0% | $373 / Sq Ft |
| 04/23/2024 04/23/24 | Pending | -- | -- | -- |
| 04/17/2024 04/17/24 | Off Market | $485,000 | -- | -- |
| 04/17/2024 04/17/24 | For Sale | $508,000 | +4.7% | $391 / Sq Ft |
| 03/31/2024 03/31/24 | Off Market | $485,000 | -- | -- |
| 02/24/2024 02/24/24 | For Sale | $508,000 | 0.0% | $391 / Sq Ft |
| 02/24/2024 02/24/24 | Off Market | $508,000 | -- | -- |
| 02/23/2024 02/23/24 | For Sale | $508,000 | -- | $391 / Sq Ft |
Tax History Compared to Growth
Agents Affiliated with this Home
-
Jun Hua Xu
J
Seller's Agent in 2024
Jun Hua Xu
Winzone Realty Inc
(718) 899-7000
25 in this area
41 Total Sales
About Carlyle Skyline Towers
Map
Source: OneKey® MLS
MLS Number: KEY3533427
APN: 630100-05137-0067-1-0-15K
- 43-10 Kissena Blvd Unit 7L
- 43-10 Kissena Blvd Unit 15N
- 43-10 Kissena Blvd Unit 2B
- 43-10 Kissena Blvd Unit 10E
- 138-10 Franklin Ave Unit 5
- 138-10 Franklin Ave Unit 3H
- 138-10 Franklin Ave Unit 9J
- 138-10 Franklin Ave Unit 10G
- 138-10 Franklin Ave Unit 7D
- 138-10 Franklin Ave Unit 3L
- 43-43 Kissena Blvd Unit 506
- 43-43 Kissena Blvd
- 4343 Kissena Blvd Unit 611
- 42-65 Kissena Blvd Unit 130
- 42-65 Kissena Blvd Unit 603
- 42-65 Kissena Blvd Unit 429
- 138-15 Franklin Ave Unit 118
- 138-15 Franklin Ave Unit 221
- 140-35 Beech Ave Unit 7B
- 42-42 Union St
