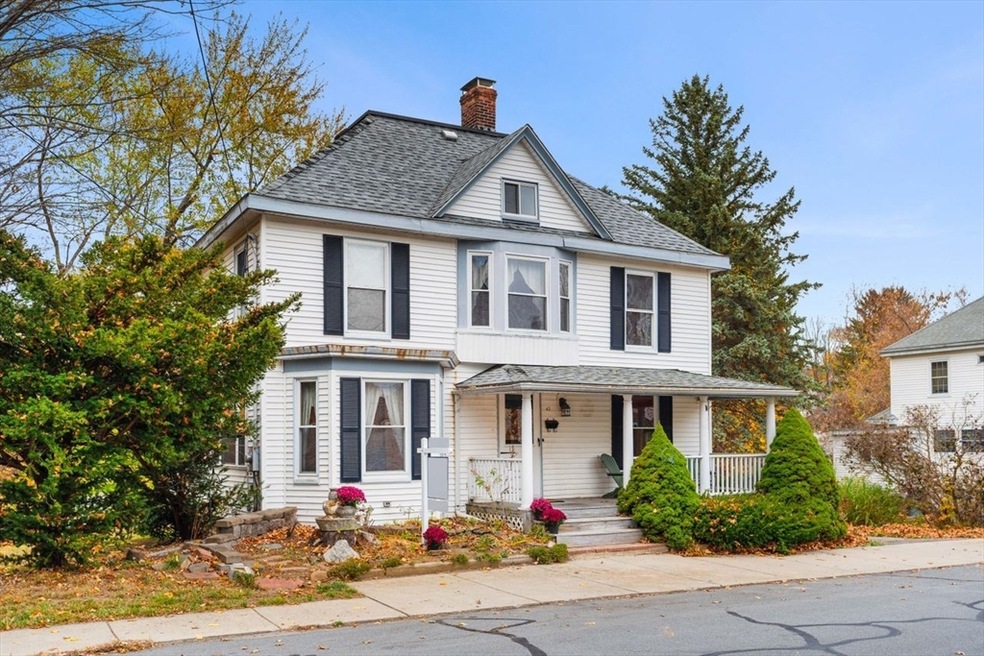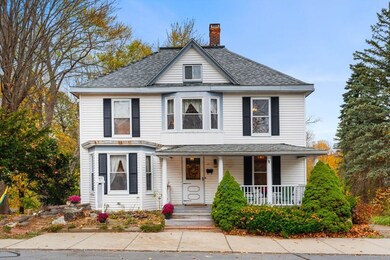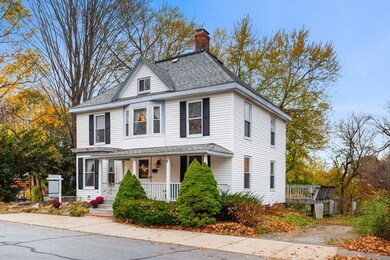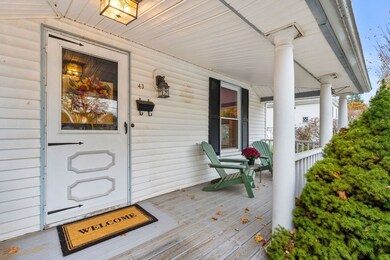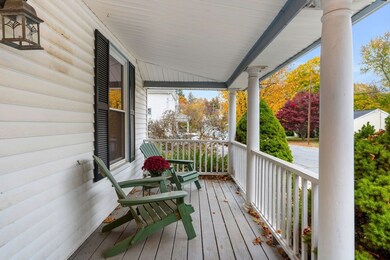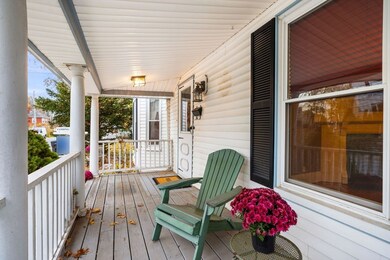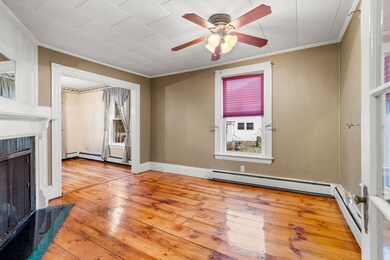
43 14th Ave Haverhill, MA 01830
Upper Acre NeighborhoodHighlights
- Very Popular Property
- Custom Closet System
- Deck
- Medical Services
- Colonial Architecture
- Property is near public transit
About This Home
As of December 2024SPACIOUS, SPACIOUS, SPACIOUS!!! After 43 years, this much-loved home is awaiting its new owner(s). This solid home offers 8 rooms, 3-4 bedrooms, and 1 & 1/2 bathrooms. The updated custom kitchen boasts a cathedral ceiling with skylights, an ornate ceiling fan, a double built-in wall oven and a granite topped cooking island with a pot filler for your convenience. Off of the kitchen you'll find a large deck overlooking the large backyard. The main bedroom runs front to back on the second floor, with a generous walk-in closet. Some more special features: Farmers porch, replacement windows, vinyl siding, formal dining room, finished walk-up attic as a bonus room, and the original wood floors run throughout most of the house. With a little TLC this property will be restored and personalized for the next owner(s) to enjoy for years to come. Conveniently located off of Rte# 125, it's not too far from the Commuter Routes 495, 110, 97 and 113. Don't miss out on this opportunity!
Last Agent to Sell the Property
Coldwell Banker Realty - Haverhill Listed on: 11/06/2024

Home Details
Home Type
- Single Family
Est. Annual Taxes
- $4,574
Year Built
- Built in 1915 | Remodeled
Lot Details
- 0.25 Acre Lot
- Near Conservation Area
- Gentle Sloping Lot
- Cleared Lot
Home Design
- Colonial Architecture
- Brick Foundation
- Stone Foundation
- Frame Construction
- Blown Fiberglass Insulation
- Blown-In Insulation
- Shingle Roof
Interior Spaces
- 2,373 Sq Ft Home
- Cathedral Ceiling
- Ceiling Fan
- Skylights
- Light Fixtures
- Insulated Windows
- Picture Window
- Sliding Doors
- Living Room with Fireplace
- Bonus Room
- Storm Doors
- Attic
Kitchen
- <<OvenToken>>
- Stove
- Range<<rangeHoodToken>>
- Dishwasher
- Stainless Steel Appliances
- Kitchen Island
- Solid Surface Countertops
- Trash Compactor
- Disposal
- Pot Filler
Flooring
- Wood
- Pine Flooring
- Wall to Wall Carpet
Bedrooms and Bathrooms
- 3 Bedrooms
- Primary bedroom located on second floor
- Custom Closet System
- Walk-In Closet
Laundry
- Dryer
- Washer
Unfinished Basement
- Basement Fills Entire Space Under The House
- Interior Basement Entry
- Dirt Floor
- Laundry in Basement
Parking
- 2 Car Parking Spaces
- Driveway
- Paved Parking
- Open Parking
- Off-Street Parking
Outdoor Features
- Deck
- Rain Gutters
- Porch
Location
- Property is near public transit
- Property is near schools
Schools
- Haverhill Middle School
- Haverhill High School
Utilities
- Cooling System Mounted In Outer Wall Opening
- 1 Cooling Zone
- 3 Heating Zones
- Heating System Uses Natural Gas
- Baseboard Heating
- Gas Water Heater
- Internet Available
Listing and Financial Details
- Legal Lot and Block 3 / 506
- Assessor Parcel Number 1933244
Community Details
Overview
- No Home Owners Association
Amenities
- Medical Services
- Shops
- Coin Laundry
Ownership History
Purchase Details
Similar Homes in Haverhill, MA
Home Values in the Area
Average Home Value in this Area
Purchase History
| Date | Type | Sale Price | Title Company |
|---|---|---|---|
| Deed | $49,000 | -- |
Mortgage History
| Date | Status | Loan Amount | Loan Type |
|---|---|---|---|
| Open | $666,250 | Purchase Money Mortgage | |
| Closed | $666,250 | Purchase Money Mortgage | |
| Closed | $54,000 | No Value Available | |
| Closed | $55,000 | No Value Available | |
| Closed | $50,000 | No Value Available |
Property History
| Date | Event | Price | Change | Sq Ft Price |
|---|---|---|---|---|
| 07/14/2025 07/14/25 | Pending | -- | -- | -- |
| 07/09/2025 07/09/25 | For Sale | $499,900 | -2.9% | $230 / Sq Ft |
| 12/19/2024 12/19/24 | Sold | $515,000 | +3.2% | $217 / Sq Ft |
| 11/11/2024 11/11/24 | Pending | -- | -- | -- |
| 11/06/2024 11/06/24 | For Sale | $499,000 | -- | $210 / Sq Ft |
Tax History Compared to Growth
Tax History
| Year | Tax Paid | Tax Assessment Tax Assessment Total Assessment is a certain percentage of the fair market value that is determined by local assessors to be the total taxable value of land and additions on the property. | Land | Improvement |
|---|---|---|---|---|
| 2025 | $4,828 | $450,800 | $160,800 | $290,000 |
| 2024 | $4,574 | $429,900 | $157,600 | $272,300 |
| 2023 | $4,517 | $405,100 | $157,600 | $247,500 |
| 2022 | $4,407 | $346,500 | $149,600 | $196,900 |
| 2021 | $4,107 | $305,600 | $133,500 | $172,100 |
| 2020 | $4,000 | $294,100 | $125,400 | $168,700 |
| 2019 | $3,879 | $278,100 | $109,400 | $168,700 |
| 2018 | $3,708 | $260,000 | $102,900 | $157,100 |
| 2017 | $3,655 | $243,800 | $99,700 | $144,100 |
| 2016 | $3,626 | $236,100 | $77,200 | $158,900 |
| 2015 | $3,624 | $236,100 | $77,200 | $158,900 |
Agents Affiliated with this Home
-
Paul Consoli

Seller's Agent in 2025
Paul Consoli
Berkshire Hathaway HomeServices Verani Realty Bradford
(978) 808-1772
8 in this area
60 Total Sales
-
Nick Sullivan

Seller Co-Listing Agent in 2025
Nick Sullivan
Berkshire Hathaway HomeServices Verani Realty Bradford
(508) 498-4947
13 in this area
56 Total Sales
-
Chris Masiello

Seller's Agent in 2024
Chris Masiello
Coldwell Banker Realty - Haverhill
(978) 270-3399
1 in this area
22 Total Sales
Map
Source: MLS Property Information Network (MLS PIN)
MLS Number: 73303923
APN: HAVE-000615-000506-000003
- 41 14th Ave Unit 41
- 48 16th Ave
- 76 15th Ave Unit 2
- 517 Primrose St
- 10 Brockton Ave
- 15-17 Brockton Ave
- 47 Sheridan St
- 36 Hamilton Ave
- 14 8th Ave
- 7 Garden St
- 27 1/2 7th Ave
- 434 Main St
- 34 7th Ave
- 32 7th Ave Unit 32
- 24 Greenhill Farm Rd
- 43 6th Ave
- 18 Fairmount Ave
- 405 Main St Unit 3
- 100 Lawrence St Unit 18
- 791 Main St
