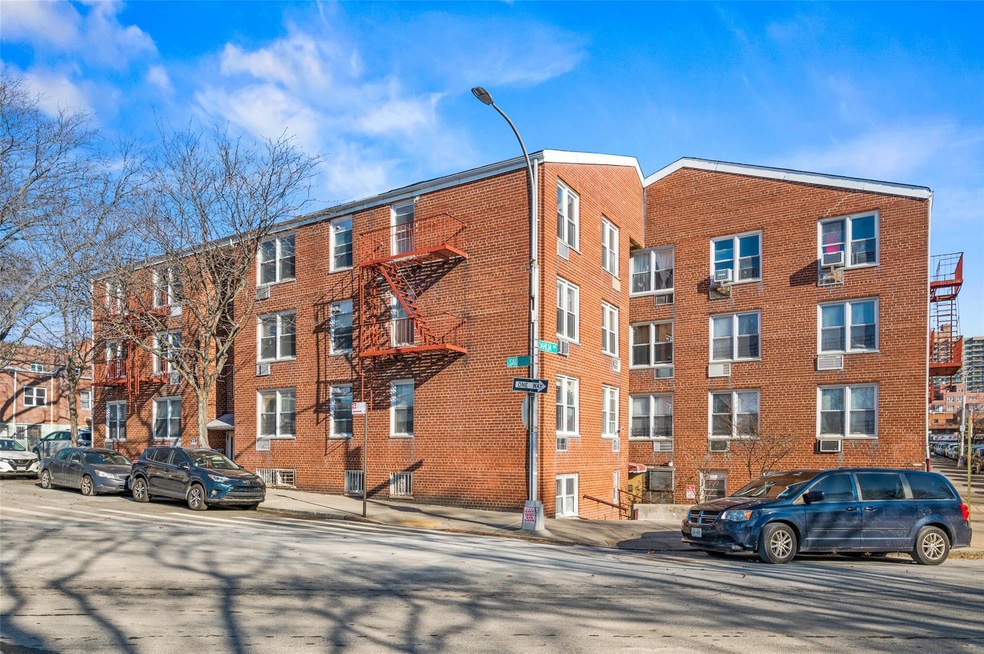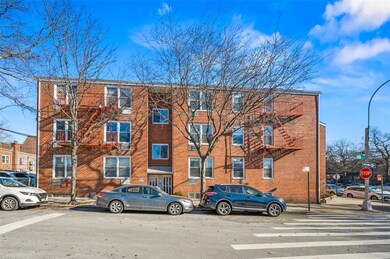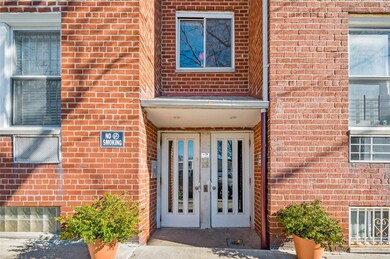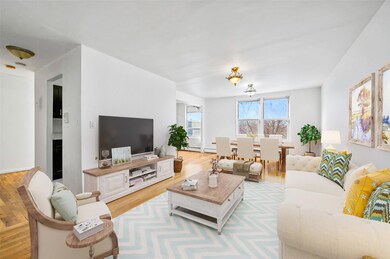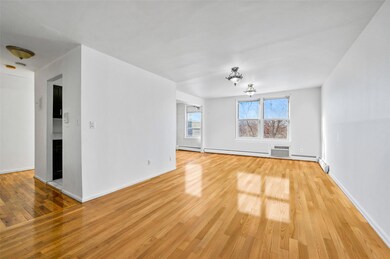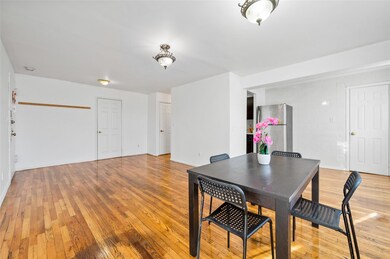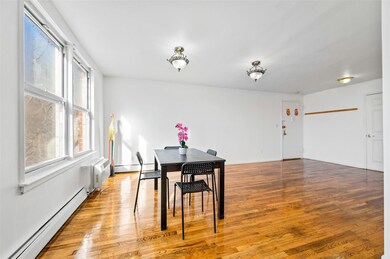43-15 Saull St Unit 15-3D Flushing, NY 11355
Flushing NeighborhoodEstimated payment $4,477/month
Highlights
- Water Views
- Gourmet Galley Kitchen
- Wood Flooring
- P.S. 120 - Queens Rated A-
- 0.54 Acre Lot
- Granite Countertops
About This Home
Rare to find such a great and valuable corner unit on the top floor (3rd floor), ideally located at the corner of Dahila Ave and Saull St. where Queens Botanical Garden is. This spacious 2 bedrooms condo unit (3D) with SQF 878 features a big living room and dining area, hardwood floor throughout, 6 big walk-in closets, South, South-West and West exposure, 8 windows, Sunny and bright, Comfortable and warm, Facing the fantastic and beautiful views of Queens Botanical Garden with various and seasonal flowers, plants and trees and etc. Newly painted walls completely, Brand new stove and brand new range hoods. Maintained well with care and love. Common charge is $615.90 including cooking gas, heating, hot water and cold water except electricity. Laundry rooms in the basement of the same building. A quiet place in Flushing where the birds are singing and butterflies are flying. One block to Main St. for many buses, banks, restaurants, supermarkets, shopping centers, No 7 train and Lirr., 2 blocks to College Point Blvd. for more Buses, Supermarkets, Home Depot, Restaurants, Shopping malls and much more. Easy access to major highways. A very convenient and warm-hearted community. A great opportunity of living with families or investment. Priced to sell. Seeing is believing.
Listing Agent
Block & Lot Services Inc Brokerage Phone: 917-514-9318 License #40WA0992589 Listed on: 01/15/2025
Townhouse Details
Home Type
- Townhome
Est. Annual Taxes
- $5,899
Year Built
- Built in 1965
HOA Fees
- $616 Monthly HOA Fees
Property Views
- Water
- Panoramic
- Park or Greenbelt
Home Design
- Garden Home
- Entry on the 3rd floor
- Brick Exterior Construction
Interior Spaces
- 878 Sq Ft Home
- 3-Story Property
- Indoor Speakers
- Sound System
- Storage
Kitchen
- Gourmet Galley Kitchen
- Gas Oven
- Granite Countertops
Flooring
- Wood
- Tile
Bedrooms and Bathrooms
- 2 Bedrooms
- Walk-In Closet
- 1 Full Bathroom
Outdoor Features
- Outdoor Speakers
Schools
- Ps 120 Elementary School
- Is 237 Middle School
- John Bowne High School
Utilities
- Cooling System Mounted To A Wall/Window
- Baseboard Heating
Listing and Financial Details
- Assessor Parcel Number 05125-1049
Community Details
Overview
- Association fees include common area maintenance
- Townhouse
- Maintained Community
Amenities
- Door to Door Trash Pickup
Recreation
- Park
- Snow Removal
Pet Policy
- Call for details about the types of pets allowed
Map
Home Values in the Area
Average Home Value in this Area
Tax History
| Year | Tax Paid | Tax Assessment Tax Assessment Total Assessment is a certain percentage of the fair market value that is determined by local assessors to be the total taxable value of land and additions on the property. | Land | Improvement |
|---|---|---|---|---|
| 2025 | $5,899 | $48,874 | $4,264 | $44,610 |
| 2024 | $5,899 | $47,183 | $4,264 | $42,919 |
| 2023 | $5,691 | $45,524 | $4,264 | $41,260 |
| 2022 | $3,911 | $45,759 | $4,264 | $41,495 |
| 2021 | $4,896 | $40,401 | $4,264 | $36,137 |
| 2020 | $4,635 | $45,534 | $4,264 | $41,270 |
| 2019 | $4,238 | $44,118 | $4,264 | $39,854 |
| 2018 | $3,812 | $29,970 | $4,264 | $25,706 |
| 2017 | $3,397 | $26,706 | $4,264 | $22,442 |
| 2016 | $3,249 | $26,706 | $4,264 | $22,442 |
| 2015 | $1,787 | $24,215 | $4,264 | $19,951 |
| 2014 | $1,787 | $23,106 | $4,264 | $18,842 |
Property History
| Date | Event | Price | Change | Sq Ft Price |
|---|---|---|---|---|
| 07/07/2025 07/07/25 | Price Changed | $638,000 | -3.0% | $727 / Sq Ft |
| 05/22/2025 05/22/25 | Price Changed | $658,000 | -1.3% | $749 / Sq Ft |
| 05/15/2025 05/15/25 | Price Changed | $667,000 | -0.1% | $760 / Sq Ft |
| 03/26/2025 03/26/25 | Price Changed | $668,000 | -1.5% | $761 / Sq Ft |
| 03/10/2025 03/10/25 | Price Changed | $678,000 | -3.0% | $772 / Sq Ft |
| 01/15/2025 01/15/25 | For Sale | $699,000 | -- | $796 / Sq Ft |
Purchase History
| Date | Type | Sale Price | Title Company |
|---|---|---|---|
| Deed | $366,500 | -- | |
| Deed | $358,000 | -- | |
| Deed | $285,000 | -- | |
| Deed | -- | -- | |
| Deed | $82,000 | Chicago Title Insurance Co |
Mortgage History
| Date | Status | Loan Amount | Loan Type |
|---|---|---|---|
| Previous Owner | $15,097 | No Value Available | |
| Previous Owner | $340,100 | Purchase Money Mortgage | |
| Previous Owner | $57,280 | No Value Available | |
| Previous Owner | $264,000 | No Value Available | |
| Previous Owner | $213,750 | Purchase Money Mortgage | |
| Previous Owner | $150,000 | No Value Available |
Source: OneKey® MLS
MLS Number: 813039
APN: 05125-1049
- 42-98 Saull St Unit 402
- 42-98 Saull St Unit 401
- 42-95 Crommelin St
- 4318 Main St Unit 12A
- 134-23 Blossom Ave
- 134-39 Blossom Ave Unit 3C
- 133-25 Blossom Ave
- 42-42 Colden St Unit C1
- 42-42 Colden St Unit 622
- 134-34 Franklin Ave Unit 4G
- 4260 Colden St Unit 4B
- 13713 56th Ave
- 42-31 Colden St Unit F3E/3G
- 42-31 Colden St Unit F5A
- 42-31 Colden St Unit F7B
- 13218 Avery Ave Unit 3
- 132-25 Avery Ave
- 4231 Colden St Unit F7A
- 4231 Colden St Unit R6C
- 137-10 Franklin Ave Unit 415
- 43-22 Colden St Unit 2
- 132-29 Blossom Ave Unit 3FL
- 13810 Franklin Ave Unit 11A
- 136-18 Maple Ave Unit 5B
- 133-38 Sanford Ave Unit 16D
- 4355 Kissena Blvd Unit NA
- 132-35 41st Rd
- 4128 Haight St Unit 1A
- 13639 41st Ave Unit 2H
- 131-05 40th Rd Unit 12T
- 13101 40th Rd Unit 20H
- 13101 40th Rd Unit 18K
- 13101 40th Rd Unit 16L
- 131-1 40th Rd Unit 11T
- 131-01 40th Rd Unit 11N
- 40-26 College Point Blvd Unit 9E
- 40-26 College Point Blvd
- 39-16 Prince St Unit 9
- 13103 40th Rd Unit Ph3Q
- 131-03 40th Rd Unit 18M
