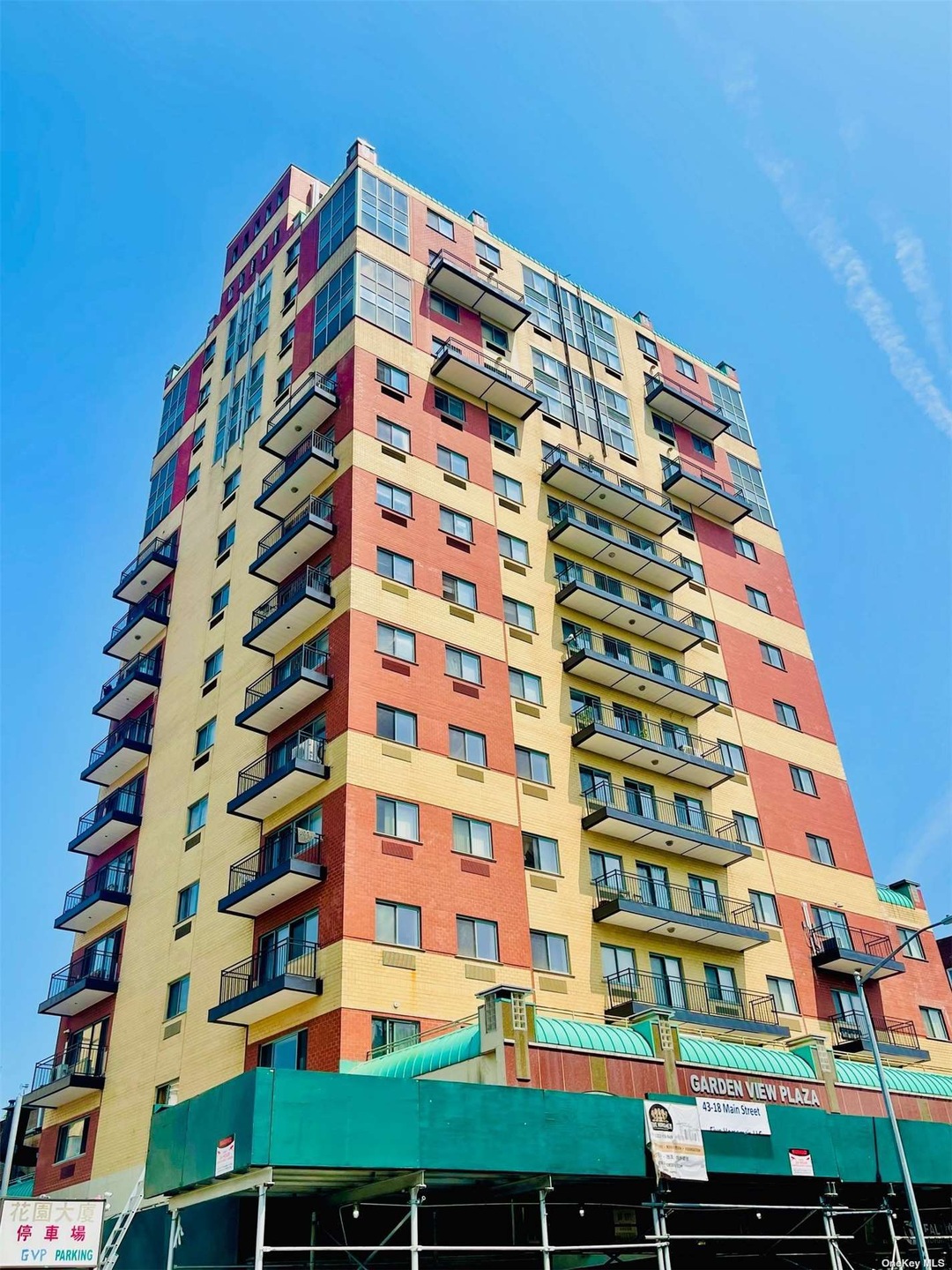
Garden View Plaza 43-18 Main St Unit 10F Flushing, NY 11355
Flushing NeighborhoodHighlights
- Doorman
- Panoramic View
- Wood Flooring
- P.S. 120 - Queens Rated A-
- Property is near public transit
- Balcony
About This Home
As of November 2024Welcome to the Garden View Plaza Condominium where modern living meets serene surroundings! This southeastern facing 2-bedroom, 2-bathroom condo unit offers a perfect blend of comfort and convenience. As you step inside, you'll be greeted by an open-concept living space filled with natural light, seamlessly connecting the living room, dining area, and kitchen. The spacious bedrooms provide a tranquil retreat, each featuring ample closet space and easy access to the beautifully designed bathrooms. The master suite boasts enormous light with its double exposure windows. Enjoy your morning coffee or unwind after a long day on the private balcony, offering picturesque views of the Queens botanical garden. Located in the heart of Flushing, residents will find conveniency in the array of everyday lifestyle options through local restaurants, supermarkets, small businesses, and shopping centers that are all within walking distance. Commuters have easy access with subway line 7, buses, the Van Wyck Expressway and L.I.E that are minutes away from their doorsteps. 24 Hour Doorman.
Last Agent to Sell the Property
E Realty International Corp Brokerage Phone: 718-886-8110 License #10401254393 Listed on: 08/02/2024

Last Buyer's Agent
E Realty International Corp Brokerage Phone: 718-886-8110 License #10401254393 Listed on: 08/02/2024

Property Details
Home Type
- Condominium
Est. Annual Taxes
- $6,757
Year Built
- Built in 2001
Lot Details
- No Common Walls
- Southeast Facing Home
HOA Fees
- $537 Monthly HOA Fees
Home Design
- Brick Exterior Construction
Interior Spaces
- 800 Sq Ft Home
- 1-Story Property
- Wood Flooring
- Panoramic Views
Kitchen
- Eat-In Kitchen
- Oven
- Microwave
- Dishwasher
Bedrooms and Bathrooms
- 2 Bedrooms
- 2 Full Bathrooms
Laundry
- Dryer
- Washer
Parking
- Garage
- Open Parking
Schools
- Ps 120 Elementary School
- Is 237 Middle School
- John Bowne High School
Utilities
- Cooling System Mounted In Outer Wall Opening
- Baseboard Heating
- Heating System Uses Natural Gas
Additional Features
- Balcony
- Property is near public transit
Listing and Financial Details
- Legal Lot and Block 1158 / 5125
- Assessor Parcel Number 05125-1158
Community Details
Overview
- Association fees include ground maintenance, exterior maintenance, sewer, snow removal, trash, water
- High-Rise Condominium
- Two Bedrooms
Amenities
- Doorman
Recreation
- Park
Pet Policy
- No Pets Allowed
Ownership History
Purchase Details
Home Financials for this Owner
Home Financials are based on the most recent Mortgage that was taken out on this home.Purchase Details
Purchase Details
Purchase Details
Similar Homes in Flushing, NY
Home Values in the Area
Average Home Value in this Area
Purchase History
| Date | Type | Sale Price | Title Company |
|---|---|---|---|
| Deed | $695,000 | -- | |
| Deed | -- | -- | |
| Deed | -- | -- | |
| Deed | -- | -- | |
| Deed | -- | -- | |
| Deed | -- | -- | |
| Deed | -- | -- | |
| Deed | $456,908 | -- | |
| Deed | $456,908 | -- |
Property History
| Date | Event | Price | Change | Sq Ft Price |
|---|---|---|---|---|
| 11/19/2024 11/19/24 | Sold | $695,000 | -5.8% | $869 / Sq Ft |
| 10/04/2024 10/04/24 | Pending | -- | -- | -- |
| 08/02/2024 08/02/24 | For Sale | $738,000 | -- | $923 / Sq Ft |
Tax History Compared to Growth
Tax History
| Year | Tax Paid | Tax Assessment Tax Assessment Total Assessment is a certain percentage of the fair market value that is determined by local assessors to be the total taxable value of land and additions on the property. | Land | Improvement |
|---|---|---|---|---|
| 2025 | $6,757 | $54,604 | $16,520 | $38,084 |
| 2024 | $6,757 | $54,050 | $16,520 | $37,530 |
| 2023 | $6,826 | $54,600 | $16,520 | $38,080 |
| 2022 | $6,498 | $53,110 | $16,520 | $36,590 |
| 2021 | $6,409 | $52,246 | $16,520 | $35,726 |
| 2020 | $6,969 | $62,288 | $16,520 | $45,768 |
| 2019 | $6,635 | $62,068 | $16,520 | $45,548 |
| 2018 | $6,264 | $49,249 | $16,520 | $32,729 |
| 2017 | $4,862 | $47,358 | $16,520 | $30,838 |
| 2016 | $3,656 | $47,358 | $16,520 | $30,838 |
| 2015 | $172 | $44,802 | $16,517 | $28,285 |
| 2014 | $172 | $43,795 | $16,521 | $27,274 |
Agents Affiliated with this Home
-
K
Seller's Agent in 2024
King Cheng
E Realty International Corp
About Garden View Plaza
Map
Source: OneKey® MLS
MLS Number: KEY3569866
APN: 05125-1158
- 4318 Main St Unit 12A
- 136-04 Cherry Ave Unit 2i
- 42-95 Main St Unit 2G
- 42-95 Main St Unit 2M
- 42-80 Main St Unit 5
- 42-80 Main St Unit 4
- 43-15 Saull St Unit 15-3D
- 134-50 Blossom Ave Unit 3J
- 134-50 Blossom Ave Unit 4D
- 134-50 Blossom Ave Unit 3k
- 4260 Colden St Unit 4B
- 42-42 Colden St Unit B23
- 42-42 Colden St Unit 622
- 134-39 Blossom Ave Unit 1E
- 134-39 Blossom Ave Unit 3C
- 42-98 Saull St Unit 101
- 42-98 Saull St Unit 102
- 42-98 Saull St Unit 202
- 134-23 Blossom Ave
- 43-41/45 Burling St
