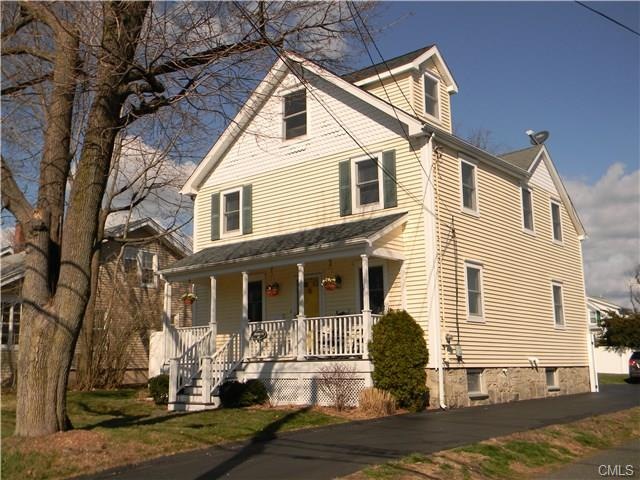
43 5th St Norwalk, CT 06855
East Norwalk NeighborhoodEstimated Value: $905,000 - $1,162,000
Highlights
- Water Views
- Health Club
- Home fronts a sound
- Beach Access
- Golf Course Community
- Medical Services
About This Home
As of July 2016WALK TO THE BEACH, OR ENJOY A COCKTAIL ON THE FRONT PORCH FROM THIS TOTALLY REMODELED FARMHOUSE WITH MUCH CHARACTER AND CHARM. INTERIOR FEATURES INCLUDE GLEAMING HDWD.FLOORS, SUNNY EAT-IN KITCHEN/WHITE CABINETRY/GRANITE TOPS/ BREAKFAST NOOK & SITTING AREA WITH CATHEDRAL CEILING & SKYLIGHT, LUX BATHS, WAINSCOTING, FINISHED PLAYROOM ON 3RD FLOOR, DEN/4TH BEDROOM ON MAIN LEVEL. FENCED, LEVEL BACK YARD WITH LARGE PATIO, SHED, IRRIGATION SYSTEM, AND CONVENIENT OUTDOOR SHOWER FOR RETURNING FROM THE BEACH. TRULY PRISTINE HOME CONVENIENTLY LOCATED TO BEACH, WATERFRONT AT END OF STREET, SONO RESTAURANTS AND EAST NORWALK TRAIN STATION.
Last Agent to Sell the Property
William Raveis Real Estate License #RES.0521554 Listed on: 03/18/2016

Home Details
Home Type
- Single Family
Est. Annual Taxes
- $8,225
Year Built
- Built in 1895
Lot Details
- 7,405 Sq Ft Lot
- Home fronts a sound
- Property Fronts a Bay or Harbor
- Level Lot
- Sprinkler System
Home Design
- Colonial Architecture
- Farmhouse Style Home
- Concrete Foundation
- Stone Foundation
- Frame Construction
- Asphalt Shingled Roof
- Fiberglass Roof
- Vinyl Siding
Interior Spaces
- 2,058 Sq Ft Home
- French Doors
- Water Views
- Home Security System
Kitchen
- Oven or Range
- Ice Maker
- Dishwasher
Bedrooms and Bathrooms
- 4 Bedrooms
- 2 Full Bathrooms
Laundry
- Dryer
- Washer
Attic
- Walkup Attic
- Finished Attic
Unfinished Basement
- Basement Fills Entire Space Under The House
- Interior Basement Entry
- Basement Hatchway
- Basement Storage
Parking
- Driveway
- Paved Parking
- Off-Street Parking
Outdoor Features
- Beach Access
- Walking Distance to Water
- Patio
- Shed
- Porch
Location
- Property is near public transit
- Property is near shops
- Property is near a golf course
Schools
- Marvin Elementary School
- Nathan Hale Middle School
- Norwalk High School
Utilities
- Forced Air Zoned Heating and Cooling System
- Window Unit Cooling System
- Heat Pump System
- Heating System Uses Natural Gas
Listing and Financial Details
- Exclusions: draperies
Community Details
Overview
- No Home Owners Association
Amenities
- Medical Services
- Public Transportation
Recreation
- Golf Course Community
- Health Club
- Tennis Courts
- Community Playground
- Park
Ownership History
Purchase Details
Home Financials for this Owner
Home Financials are based on the most recent Mortgage that was taken out on this home.Purchase Details
Purchase Details
Purchase Details
Purchase Details
Similar Homes in Norwalk, CT
Home Values in the Area
Average Home Value in this Area
Purchase History
| Date | Buyer | Sale Price | Title Company |
|---|---|---|---|
| Trevino Jeronimo | $52,500 | -- | |
| Trevino Jeronimo | $52,500 | -- | |
| Derene Julie W | $563,500 | -- | |
| Derene Julie W | $563,500 | -- | |
| Delia Joseph | $315,000 | -- | |
| Delia Joseph | $315,000 | -- | |
| Huminski Mary | $87,500 | -- | |
| Huminski Mary | $87,500 | -- | |
| Berkeley Fed B & T | $175,000 | -- | |
| Berkeley Fed B & T | $175,000 | -- |
Mortgage History
| Date | Status | Borrower | Loan Amount |
|---|---|---|---|
| Open | Montfort Trevino-Dehoyos J | $449,000 | |
| Closed | Trevino-De Hoyos J J | $50,000 | |
| Closed | Berkeley Fed B & T | $420,000 |
Property History
| Date | Event | Price | Change | Sq Ft Price |
|---|---|---|---|---|
| 07/15/2016 07/15/16 | Sold | $525,000 | -10.9% | $255 / Sq Ft |
| 06/15/2016 06/15/16 | Pending | -- | -- | -- |
| 03/18/2016 03/18/16 | For Sale | $589,000 | -- | $286 / Sq Ft |
Tax History Compared to Growth
Tax History
| Year | Tax Paid | Tax Assessment Tax Assessment Total Assessment is a certain percentage of the fair market value that is determined by local assessors to be the total taxable value of land and additions on the property. | Land | Improvement |
|---|---|---|---|---|
| 2024 | $12,873 | $546,750 | $270,790 | $275,960 |
| 2023 | $8,480 | $338,040 | $177,480 | $160,560 |
| 2022 | $8,298 | $338,060 | $177,500 | $160,560 |
| 2021 | $8,103 | $338,040 | $177,480 | $160,560 |
| 2020 | $8,098 | $338,040 | $177,480 | $160,560 |
| 2019 | $7,881 | $338,040 | $177,480 | $160,560 |
| 2018 | $8,255 | $310,290 | $159,070 | $151,220 |
| 2017 | $7,969 | $310,290 | $159,070 | $151,220 |
| 2016 | $7,894 | $310,290 | $159,070 | $151,220 |
Agents Affiliated with this Home
-
Anne Papastathis

Seller's Agent in 2016
Anne Papastathis
William Raveis Real Estate
(203) 856-6285
5 in this area
22 Total Sales
-
Linda Dunsmore

Buyer's Agent in 2016
Linda Dunsmore
Keller Williams Realty
(203) 722-5445
7 in this area
112 Total Sales
Map
Source: SmartMLS
MLS Number: 99138091
APN: NORW-000003-000059-000012
- 112 Gregory Blvd
- 26 Cove Ave Unit 3B
- 26 Cove Ave Unit 2D
- 32 Pine Hill Ave
- 1 Island Dr Unit 21
- 16 Cove Ave Unit 1B
- 119 Gregory Blvd Unit 32
- 9 Pine Hill Avenue Extension
- 14 Sycamore St
- 16 Marion Ave
- 18 Marion Ave
- 14 Marion Ave
- 11 Elliott St
- 8 Old Saugatuck Rd
- 199 Gregory Blvd Unit F1
- 199 Gregory Blvd Unit A5
- 9 Sylvester Ct
- 15 Sylvester Ct
- 28 Poplar St
- 31 Emerson St
