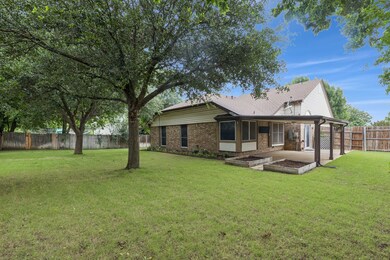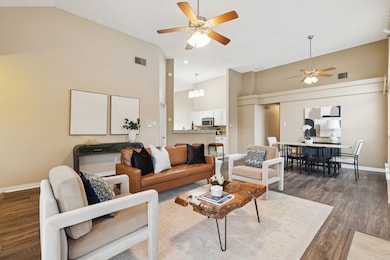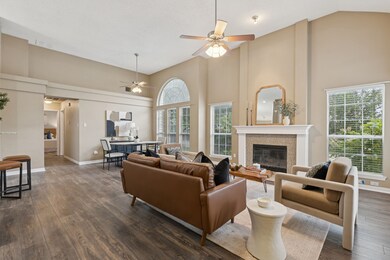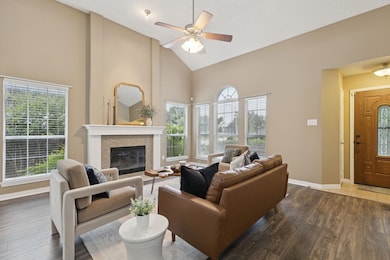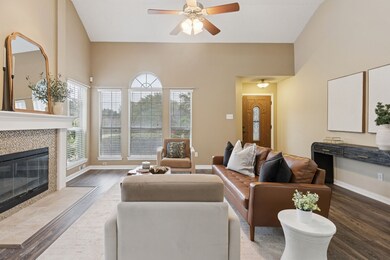
43 Alamosa Dr Roanoke, TX 76262
Highlights
- Open Floorplan
- Vaulted Ceiling
- Granite Countertops
- Lakeview Elementary School Rated A
- Traditional Architecture
- Private Yard
About This Home
As of July 2025Under 400K in Stunning Trophy Club – NO HOA, Beautifully Updated, Oversized Lot!
This is the one you've been waiting for! A beautifully updated 3 bed, 2 bath gem nestled in the heart of Trophy Club on a massive, nearly quarter-acre lot — with no HOA! From the moment you arrive, the lush landscaping and mature trees create serious curb appeal. Inside, you’re welcomed by soaring vaulted ceilings, wood-look flooring, and an open-concept layout that feels bright, airy, and totally move-in ready.
The kitchen is a showstopper with crisp white cabinetry, gleaming granite countertops, stainless steel appliances (including a rare built-in trash compactor!), a high breakfast bar, and a sunny breakfast nook overlooking your private backyard retreat. The living room is spacious and cozy, anchored by a charming wood-burning fireplace with a statement mantle.
The primary suite is a true retreat with a sitting area, a spa-like ensuite featuring a dual sink vanity, a jetted tub, frameless stand alone shower, and generous storage space. Both secondary bedrooms are large with charming window seats, and the guest bath has been beautifully renovated to match the home’s stylish finishes.
Step outside to your dream backyard—an entertainer’s paradise with a huge covered patio, garden space, plenty of room to roam, and shady spots under mature trees. Perfect for BBQs, relaxing evenings, and plenty of play space for kids or pups.
Walking distance to the elementary school, and zoned for highly acclaimed Northwest ISD, you will live minutes from dining, shopping, and entertainment, with easy access to Hwy 114 & 170. This Trophy Club stunner truly has it all—style, space, updates, and location!
Last Agent to Sell the Property
Keller Williams Realty Brokerage Phone: 972-827-8943 License #0606840 Listed on: 06/06/2025

Home Details
Home Type
- Single Family
Est. Annual Taxes
- $6,078
Year Built
- Built in 1987
Lot Details
- 9,278 Sq Ft Lot
- Gated Home
- Wood Fence
- Landscaped
- Interior Lot
- Sprinkler System
- Few Trees
- Private Yard
- Back Yard
Parking
- 2 Car Attached Garage
- Side Facing Garage
- Garage Door Opener
- Driveway
Home Design
- Traditional Architecture
- Brick Exterior Construction
- Slab Foundation
- Composition Roof
Interior Spaces
- 1,511 Sq Ft Home
- 1-Story Property
- Open Floorplan
- Vaulted Ceiling
- Ceiling Fan
- Wood Burning Fireplace
- Awning
- Window Treatments
- Living Room with Fireplace
- Fire and Smoke Detector
Kitchen
- Eat-In Kitchen
- <<microwave>>
- Dishwasher
- Granite Countertops
- Trash Compactor
- Disposal
Flooring
- Carpet
- Tile
- Luxury Vinyl Plank Tile
Bedrooms and Bathrooms
- 3 Bedrooms
- Walk-In Closet
- 2 Full Bathrooms
- Double Vanity
Laundry
- Laundry in Kitchen
- Washer and Electric Dryer Hookup
Outdoor Features
- Covered patio or porch
- Rain Gutters
Schools
- Lakeview Elementary School
- Byron Nelson High School
Utilities
- Central Heating and Cooling System
- High Speed Internet
- Cable TV Available
Community Details
- Trophy Club Village West Sec B Subdivision
Listing and Financial Details
- Tax Lot 934
- Assessor Parcel Number R71446
Ownership History
Purchase Details
Purchase Details
Home Financials for this Owner
Home Financials are based on the most recent Mortgage that was taken out on this home.Purchase Details
Home Financials for this Owner
Home Financials are based on the most recent Mortgage that was taken out on this home.Purchase Details
Home Financials for this Owner
Home Financials are based on the most recent Mortgage that was taken out on this home.Similar Homes in Roanoke, TX
Home Values in the Area
Average Home Value in this Area
Purchase History
| Date | Type | Sale Price | Title Company |
|---|---|---|---|
| Warranty Deed | -- | None Listed On Document | |
| Vendors Lien | -- | Providence Title Company | |
| Vendors Lien | -- | Fatco | |
| Warranty Deed | -- | -- |
Mortgage History
| Date | Status | Loan Amount | Loan Type |
|---|---|---|---|
| Previous Owner | $186,000 | New Conventional | |
| Previous Owner | $194,250 | New Conventional | |
| Previous Owner | $240,350 | New Conventional | |
| Previous Owner | $126,100 | New Conventional | |
| Previous Owner | $131,572 | FHA | |
| Previous Owner | $81,000 | Credit Line Revolving | |
| Previous Owner | $104,000 | VA | |
| Previous Owner | $86,516 | No Value Available |
Property History
| Date | Event | Price | Change | Sq Ft Price |
|---|---|---|---|---|
| 07/11/2025 07/11/25 | For Rent | $2,250 | 0.0% | -- |
| 07/09/2025 07/09/25 | Sold | -- | -- | -- |
| 06/20/2025 06/20/25 | Pending | -- | -- | -- |
| 06/12/2025 06/12/25 | For Sale | $399,900 | +52.6% | $265 / Sq Ft |
| 08/15/2018 08/15/18 | Sold | -- | -- | -- |
| 07/23/2018 07/23/18 | Pending | -- | -- | -- |
| 07/10/2018 07/10/18 | For Sale | $262,000 | -- | $173 / Sq Ft |
Tax History Compared to Growth
Tax History
| Year | Tax Paid | Tax Assessment Tax Assessment Total Assessment is a certain percentage of the fair market value that is determined by local assessors to be the total taxable value of land and additions on the property. | Land | Improvement |
|---|---|---|---|---|
| 2024 | $6,078 | $340,767 | $0 | $0 |
| 2023 | $4,329 | $309,788 | $87,680 | $268,696 |
| 2022 | $5,684 | $281,625 | $87,680 | $210,632 |
| 2021 | $5,749 | $256,023 | $59,184 | $196,839 |
| 2020 | $5,330 | $241,799 | $59,184 | $182,615 |
| 2019 | $5,546 | $243,443 | $59,184 | $184,259 |
| 2018 | $5,306 | $230,766 | $52,608 | $189,112 |
| 2017 | $4,827 | $209,787 | $52,608 | $168,392 |
| 2016 | $4,389 | $190,715 | $43,840 | $146,875 |
| 2015 | $3,513 | $174,793 | $43,840 | $132,160 |
| 2014 | $3,513 | $158,903 | $43,840 | $115,063 |
| 2013 | -- | $145,000 | $35,630 | $109,370 |
Agents Affiliated with this Home
-
Wes Walser

Seller's Agent in 2025
Wes Walser
Wes Walser Realty
(817) 269-1235
9 in this area
77 Total Sales
-
Charles Brown
C
Seller's Agent in 2025
Charles Brown
Keller Williams Realty
(972) 827-8943
7 in this area
668 Total Sales
-
Jana Marshall

Seller's Agent in 2018
Jana Marshall
RE/MAX
(817) 617-9781
37 Total Sales
-
Keely Harris

Buyer's Agent in 2018
Keely Harris
eXp Realty LLC
(817) 412-0941
3 in this area
190 Total Sales
Map
Source: North Texas Real Estate Information Systems (NTREIS)
MLS Number: 20960689
APN: R71446

