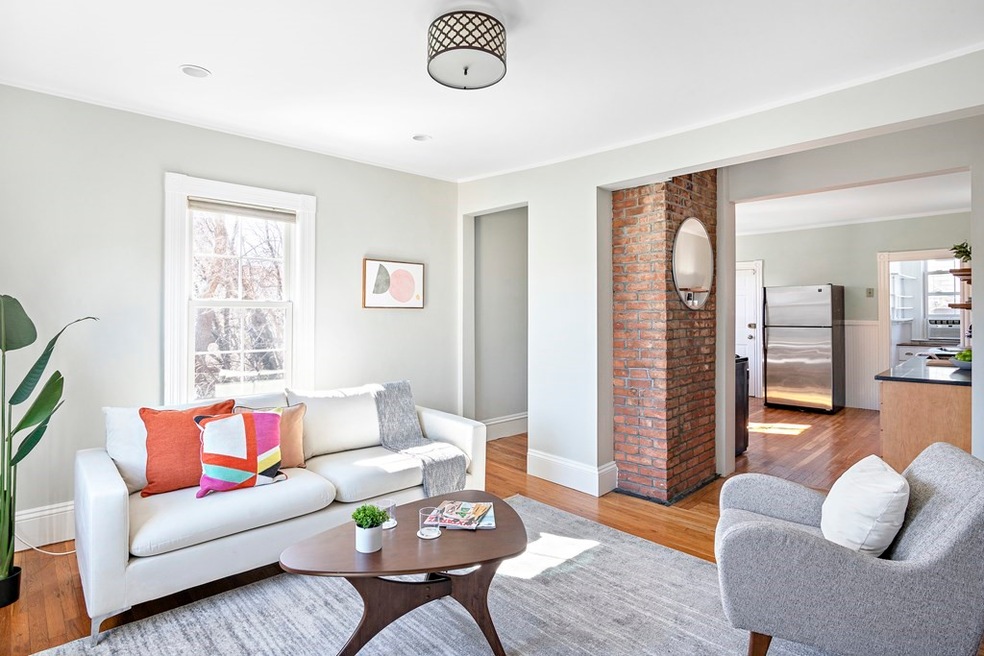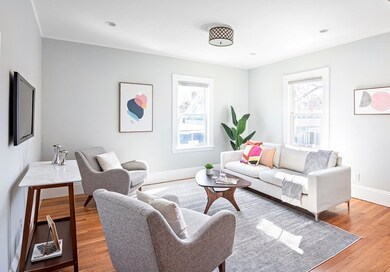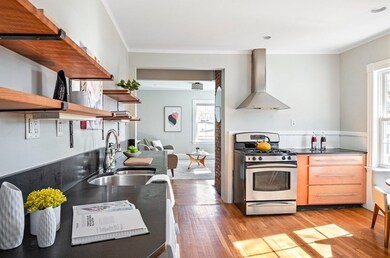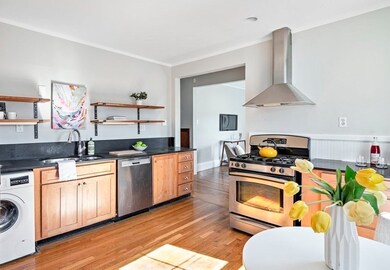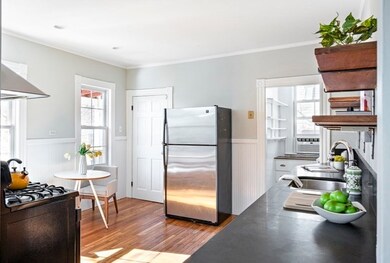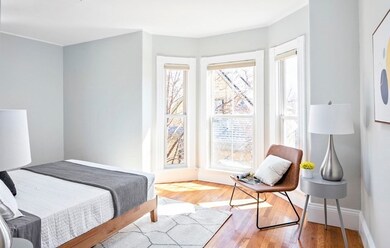
43 Antrim St Unit 3 Cambridge, MA 02139
Mid-Cambridge NeighborhoodHighlights
- Wood Flooring
- Heating System Uses Steam
- 3-minute walk to Wilder Play Area
About This Home
As of April 2021OPEN HOUSE CANCELED. ACCEPTED OFFER. The best of both worlds: a Mid-Cambridge location on one of the city's prettiest streets, a few blocks to the heart of Inman Square; but tucked away off the street, affording privacy and room to breathe. The spacious kitchen combines modern amenities with old-fashioned charm, such as a pantry and wainscoting, and leads out to a large private porch. In the open-plan living area, a tidy nook can serve as an office. Of the three remaining rooms, one offers custom built in cabinets and shelves; one a lovely view on expansive green space; and one a charming reading nook with floor-to-ceiling bay windows. The flexible layout of this penthouse unit gives you the choice of 3 bedrooms with an eat-in-kitchen, or 2 bedrooms with separate living and dining rooms...or have an extra study/guest room. Other appealing details include a clawfoot tub, beautiful wood floors, high ceilings, and interior transom windows. Private garage parking space and in unit laundry.
Property Details
Home Type
- Condominium
Est. Annual Taxes
- $5,398
Year Built
- Built in 1900
HOA Fees
- $370 per month
Parking
- 1 Car Garage
Kitchen
- Range with Range Hood
- Dishwasher
- Disposal
Flooring
- Wood Flooring
Laundry
- Laundry in unit
- Dryer
- Washer
Utilities
- Heating System Uses Steam
- Heating System Uses Gas
- Natural Gas Water Heater
Additional Features
- Basement
Community Details
- Pets Allowed
Listing and Financial Details
- Assessor Parcel Number M:00114 L:0014900003
Ownership History
Purchase Details
Home Financials for this Owner
Home Financials are based on the most recent Mortgage that was taken out on this home.Purchase Details
Home Financials for this Owner
Home Financials are based on the most recent Mortgage that was taken out on this home.Purchase Details
Home Financials for this Owner
Home Financials are based on the most recent Mortgage that was taken out on this home.Purchase Details
Home Financials for this Owner
Home Financials are based on the most recent Mortgage that was taken out on this home.Purchase Details
Purchase Details
Purchase Details
Purchase Details
Similar Homes in the area
Home Values in the Area
Average Home Value in this Area
Purchase History
| Date | Type | Sale Price | Title Company |
|---|---|---|---|
| Not Resolvable | $921,000 | None Available | |
| Not Resolvable | $830,000 | -- | |
| Deed | $540,000 | -- | |
| Deed | $540,000 | -- | |
| Deed | $456,000 | -- | |
| Deed | $399,800 | -- | |
| Deed | $196,500 | -- | |
| Deed | $189,000 | -- | |
| Deed | $182,500 | -- |
Mortgage History
| Date | Status | Loan Amount | Loan Type |
|---|---|---|---|
| Open | $736,800 | Purchase Money Mortgage | |
| Previous Owner | $415,000 | Adjustable Rate Mortgage/ARM | |
| Previous Owner | $300,000 | Stand Alone Second | |
| Previous Owner | $415,800 | New Conventional | |
| Previous Owner | $353,000 | No Value Available | |
| Previous Owner | $364,800 | Purchase Money Mortgage | |
| Previous Owner | $45,411 | No Value Available | |
| Previous Owner | $254,800 | No Value Available |
Property History
| Date | Event | Price | Change | Sq Ft Price |
|---|---|---|---|---|
| 04/07/2021 04/07/21 | Sold | $921,000 | +9.6% | $871 / Sq Ft |
| 03/06/2021 03/06/21 | Pending | -- | -- | -- |
| 03/03/2021 03/03/21 | For Sale | $840,000 | +1.2% | $794 / Sq Ft |
| 06/15/2017 06/15/17 | Sold | $830,000 | +12.2% | $784 / Sq Ft |
| 04/26/2017 04/26/17 | Pending | -- | -- | -- |
| 04/20/2017 04/20/17 | For Sale | $739,900 | -- | $699 / Sq Ft |
Tax History Compared to Growth
Tax History
| Year | Tax Paid | Tax Assessment Tax Assessment Total Assessment is a certain percentage of the fair market value that is determined by local assessors to be the total taxable value of land and additions on the property. | Land | Improvement |
|---|---|---|---|---|
| 2025 | $5,398 | $850,000 | $0 | $850,000 |
| 2024 | $4,998 | $844,200 | $0 | $844,200 |
| 2023 | $4,803 | $819,600 | $0 | $819,600 |
| 2022 | $4,787 | $808,600 | $0 | $808,600 |
| 2021 | $4,631 | $791,600 | $0 | $791,600 |
| 2020 | $4,551 | $791,500 | $0 | $791,500 |
| 2019 | $4,370 | $735,700 | $0 | $735,700 |
| 2018 | $2,171 | $677,000 | $0 | $677,000 |
| 2017 | $4,092 | $630,500 | $0 | $630,500 |
| 2016 | $4,000 | $572,300 | $0 | $572,300 |
| 2015 | $3,965 | $507,000 | $0 | $507,000 |
| 2014 | $3,670 | $438,000 | $0 | $438,000 |
Agents Affiliated with this Home
-

Seller's Agent in 2021
Liz & Ellie Real Estate
Compass
(617) 444-9644
5 in this area
111 Total Sales
-

Buyer's Agent in 2021
The Goodrich Team
Compass
(617) 398-4444
1 in this area
452 Total Sales
-

Seller's Agent in 2017
Lisa Johnson
RE/MAX Real Estate Center
(617) 905-4576
3 in this area
39 Total Sales
Map
Source: MLS Property Information Network (MLS PIN)
MLS Number: 72792366
APN: CAMB-000114-000000-000149-000003
- 135 Antrim St Unit A
- 75 Fayette St Unit 3
- 119 Amory St
- 127 Amory St
- 124 Amory St
- 239 Prospect St Unit 2
- 239 Prospect St Unit 241-3
- 142 Amory St Unit 2
- 142 Amory St Unit 1
- 393 Broadway Unit 24
- 88 Highland Ave Unit 2
- 88 Highland Ave Unit 88
- 287 Harvard St Unit 67
- 285 Harvard St Unit 306
- 196 Prospect St
- 6 Crawford St Unit 6
- 395 Broadway Unit R4A
- 4 Crawford St Unit 2
- 280 Harvard St Unit 1A
- 31 Tremont St
