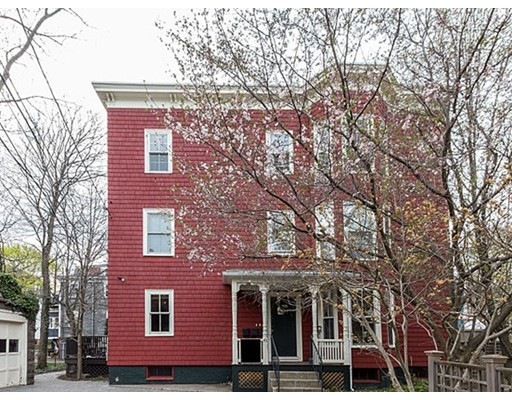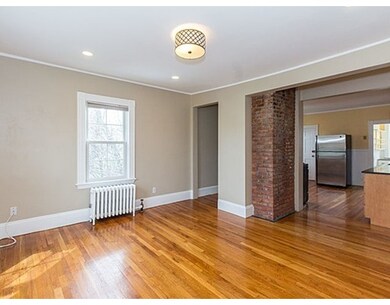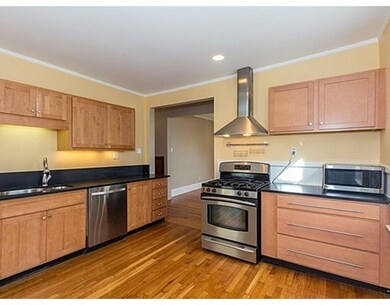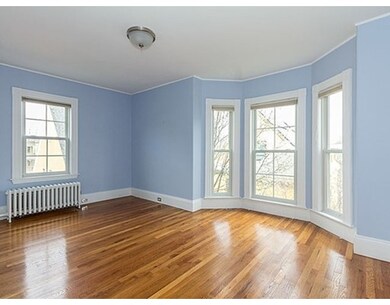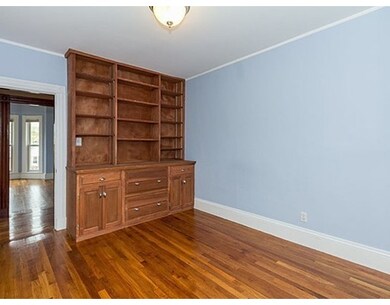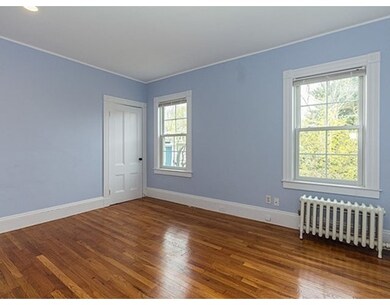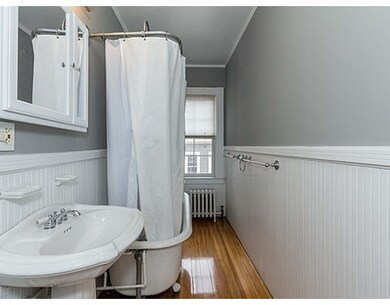
43 Antrim St Unit 3 Cambridge, MA 02139
Mid-Cambridge NeighborhoodAbout This Home
As of April 2021Tucked nicely off of Antrim Street, this sunny, top floor unit offers privacy in the tree tops just steps from great restaurants in every direction and the Red Line via Harvard or Central Squares. Enjoy a flexible five rooms that could be used as three bedrooms with open plan kitchen and living space or two bedrooms with open kitchen and dining space and separate living room. Updated kitchen has retained the charm of yesteryear with an old fashioned pantry and wainscoting. Other period details include bath with clawfoot tub, beautiful wood floors, interior transom windows and one room with floor to ceiling bay window. The large private deck with southwestern exposure will feel like a 6th room all summer long. Enjoy the little luxuries of a private garage parking space and in unit laundry too!
Property Details
Home Type
Condominium
Est. Annual Taxes
$5,398
Year Built
1900
Lot Details
0
Listing Details
- Unit Level: 3
- Unit Placement: Top/Penthouse
- Property Type: Condominium/Co-Op
- CC Type: Condo
- Style: 2/3 Family
- Commission: 2.50
- Other Agent: 2.50
- Seller Agency: 2.50
- Sub-Agency Relationship Offered: Yes
- Lead Paint: Unknown
- Year Built Description: Approximate
- Special Features: None
- Property Sub Type: Condos
- Year Built: 1900
Interior Features
- Has Basement: Yes
- Number of Rooms: 5
- Amenities: Public Transportation, Shopping, Park, Medical Facility, House of Worship, Private School, Public School, T-Station, University
- Energy: Insulated Windows
- Flooring: Wood
- Bedroom 2: Third Floor
- Bedroom 3: Third Floor
- Bathroom #1: Third Floor
- Kitchen: Third Floor
- Laundry Room: Third Floor
- Living Room: Third Floor
- Master Bedroom: Third Floor
- Master Bedroom Description: Closet, Window(s) - Bay/Bow/Box
- No Bedrooms: 3
- Full Bathrooms: 1
- No Living Levels: 1
- Main Lo: BB9927
- Main So: AN2383
Exterior Features
- Construction: Frame
- Exterior: Shingles
- Exterior Unit Features: Covered Patio/Deck
Garage/Parking
- Garage Parking: Detached, Garage Door Opener, Assigned
- Garage Spaces: 1
- Parking: Improved Driveway
- Parking Spaces: 1
Utilities
- Heat Zones: 1
- Hot Water: Natural Gas
- Utility Connections: for Gas Range
- Sewer: City/Town Sewer
- Water: City/Town Water
Condo/Co-op/Association
- Condominium Name: 43 Antrim Street Condominum
- Association Fee Includes: Water, Sewer, Master Insurance
- Management: Owner Association
- Pets Allowed: Yes
- No Units: 3
- Unit Building: 3
Fee Information
- Fee Interval: Monthly
Lot Info
- Zoning: Res
Ownership History
Purchase Details
Home Financials for this Owner
Home Financials are based on the most recent Mortgage that was taken out on this home.Purchase Details
Home Financials for this Owner
Home Financials are based on the most recent Mortgage that was taken out on this home.Purchase Details
Home Financials for this Owner
Home Financials are based on the most recent Mortgage that was taken out on this home.Purchase Details
Home Financials for this Owner
Home Financials are based on the most recent Mortgage that was taken out on this home.Purchase Details
Purchase Details
Purchase Details
Purchase Details
Similar Homes in the area
Home Values in the Area
Average Home Value in this Area
Purchase History
| Date | Type | Sale Price | Title Company |
|---|---|---|---|
| Not Resolvable | $921,000 | None Available | |
| Not Resolvable | $830,000 | -- | |
| Deed | $540,000 | -- | |
| Deed | $540,000 | -- | |
| Deed | $456,000 | -- | |
| Deed | $399,800 | -- | |
| Deed | $196,500 | -- | |
| Deed | $189,000 | -- | |
| Deed | $182,500 | -- |
Mortgage History
| Date | Status | Loan Amount | Loan Type |
|---|---|---|---|
| Open | $736,800 | Purchase Money Mortgage | |
| Previous Owner | $415,000 | Adjustable Rate Mortgage/ARM | |
| Previous Owner | $300,000 | Stand Alone Second | |
| Previous Owner | $415,800 | New Conventional | |
| Previous Owner | $353,000 | No Value Available | |
| Previous Owner | $364,800 | Purchase Money Mortgage | |
| Previous Owner | $45,411 | No Value Available | |
| Previous Owner | $254,800 | No Value Available |
Property History
| Date | Event | Price | Change | Sq Ft Price |
|---|---|---|---|---|
| 04/07/2021 04/07/21 | Sold | $921,000 | +9.6% | $871 / Sq Ft |
| 03/06/2021 03/06/21 | Pending | -- | -- | -- |
| 03/03/2021 03/03/21 | For Sale | $840,000 | +1.2% | $794 / Sq Ft |
| 06/15/2017 06/15/17 | Sold | $830,000 | +12.2% | $784 / Sq Ft |
| 04/26/2017 04/26/17 | Pending | -- | -- | -- |
| 04/20/2017 04/20/17 | For Sale | $739,900 | -- | $699 / Sq Ft |
Tax History Compared to Growth
Tax History
| Year | Tax Paid | Tax Assessment Tax Assessment Total Assessment is a certain percentage of the fair market value that is determined by local assessors to be the total taxable value of land and additions on the property. | Land | Improvement |
|---|---|---|---|---|
| 2025 | $5,398 | $850,000 | $0 | $850,000 |
| 2024 | $4,998 | $844,200 | $0 | $844,200 |
| 2023 | $4,803 | $819,600 | $0 | $819,600 |
| 2022 | $4,787 | $808,600 | $0 | $808,600 |
| 2021 | $4,631 | $791,600 | $0 | $791,600 |
| 2020 | $4,551 | $791,500 | $0 | $791,500 |
| 2019 | $4,370 | $735,700 | $0 | $735,700 |
| 2018 | $2,171 | $677,000 | $0 | $677,000 |
| 2017 | $4,092 | $630,500 | $0 | $630,500 |
| 2016 | $4,000 | $572,300 | $0 | $572,300 |
| 2015 | $3,965 | $507,000 | $0 | $507,000 |
| 2014 | $3,670 | $438,000 | $0 | $438,000 |
Agents Affiliated with this Home
-

Seller's Agent in 2021
Liz & Ellie Real Estate
Compass
(617) 444-9644
5 in this area
111 Total Sales
-

Buyer's Agent in 2021
The Goodrich Team
Compass
(617) 398-4444
1 in this area
453 Total Sales
-

Seller's Agent in 2017
Lisa Johnson
RE/MAX Real Estate Center
(617) 905-4576
3 in this area
39 Total Sales
Map
Source: MLS Property Information Network (MLS PIN)
MLS Number: 72149059
APN: CAMB-000114-000000-000149-000003
- 75 Fayette St Unit 3
- 135 Antrim St Unit A
- 119 Amory St
- 127 Amory St
- 88 Highland Ave Unit 2
- 88 Highland Ave Unit 88
- 124 Amory St
- 393 Broadway Unit 24
- 142 Amory St Unit 2
- 142 Amory St Unit 1
- 239 Prospect St Unit 2
- 239 Prospect St Unit 241-3
- 395 Broadway Unit R4A
- 6 Crawford St Unit 6
- 287 Harvard St Unit 67
- 285 Harvard St Unit 306
- 4 Crawford St Unit 2
- 196 Prospect St
- 12 Merrill St
- 280 Harvard St Unit 1A
