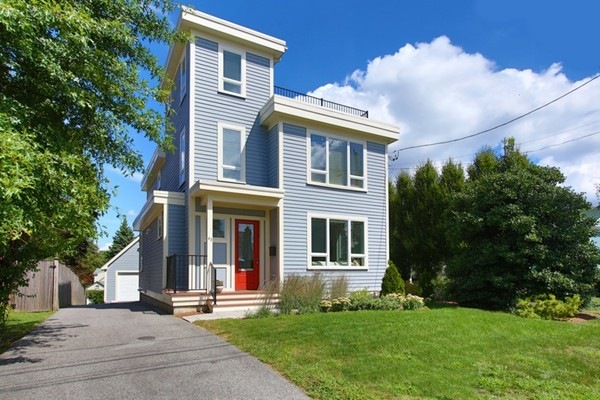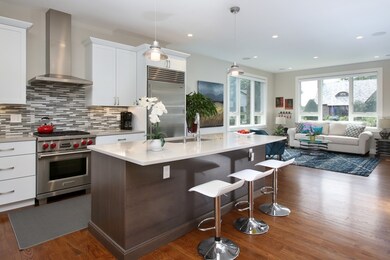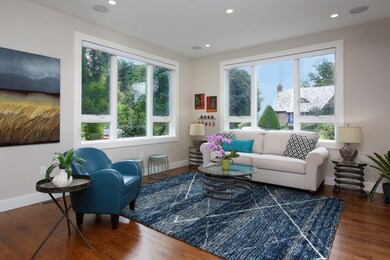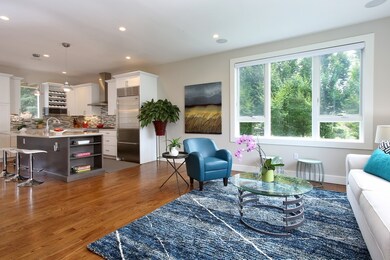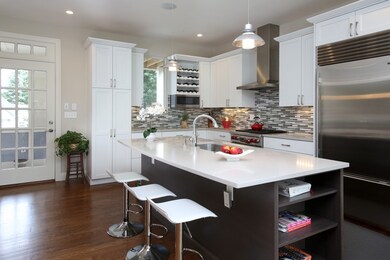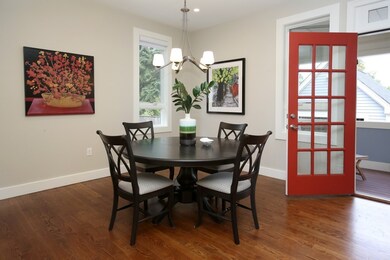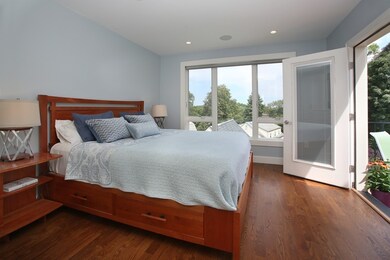
43 Arborview Rd Jamaica Plain, MA 02130
Jamaica Plain NeighborhoodHighlights
- City View
- Wood Flooring
- Balcony
- Covered Deck
- Wine Refrigerator
- Patio
About This Home
As of October 2018Sleek 3 -4 BR home set on one of the highest residential points in Boston! Glorious roofdeck w/tranquil treetop/seasonal views. Luxurious 2016 new construction w/open concept & elevation for unimpeded light/air flow. Clean lines, 9" ceilings& wood floors are perfect backdrop for your style. Life moves seamlessly among lounging, dining & cooking, overflowing to deck w/patio & yard. Pro quality kitchen w/crisp white cabinets & dining peninsula enhanced by glass backsplash, quartzite counters & all high end appliances. Upper floor offers delux master w/lux bath, 2 bedrooms and office w/excellent closets/storage & secluded deck. Lower level 24x16 media/fam rm outfitted w/surround sound/ storage.+Bath/Top floor reveals sitting area w/wet bar & mini fridge servicing 29x23 roofdeck. Professionally landscaped lot ringed in plantings. Moss Hill offers urban living among fine homes, leafy streets & proximity to medical area, downtown Boston & outdoor spaces unique to JP. Walk to Arboretum & Pond
Last Agent to Sell the Property
Coldwell Banker Realty - Boston Listed on: 09/04/2018

Home Details
Home Type
- Single Family
Est. Annual Taxes
- $16,479
Year Built
- Built in 2016
Lot Details
- Year Round Access
- Garden
Parking
- 1 Car Garage
Kitchen
- Range
- Dishwasher
- Wine Refrigerator
- Compactor
- Disposal
Laundry
- Dryer
- Washer
Outdoor Features
- Balcony
- Covered Deck
- Patio
Utilities
- Forced Air Heating and Cooling System
- Tankless Water Heater
Additional Features
- City Views
- Wood Flooring
- Basement
Ownership History
Purchase Details
Home Financials for this Owner
Home Financials are based on the most recent Mortgage that was taken out on this home.Purchase Details
Home Financials for this Owner
Home Financials are based on the most recent Mortgage that was taken out on this home.Purchase Details
Home Financials for this Owner
Home Financials are based on the most recent Mortgage that was taken out on this home.Purchase Details
Similar Homes in Jamaica Plain, MA
Home Values in the Area
Average Home Value in this Area
Purchase History
| Date | Type | Sale Price | Title Company |
|---|---|---|---|
| Not Resolvable | $1,351,500 | -- | |
| Not Resolvable | $1,120,000 | -- | |
| Not Resolvable | $481,000 | -- | |
| Deed | -- | -- |
Mortgage History
| Date | Status | Loan Amount | Loan Type |
|---|---|---|---|
| Open | $1,057,226 | Stand Alone Refi Refinance Of Original Loan | |
| Closed | $1,076,000 | Stand Alone Refi Refinance Of Original Loan | |
| Closed | $1,081,200 | Unknown | |
| Previous Owner | $249,000 | Credit Line Revolving | |
| Previous Owner | $410,000 | New Conventional | |
| Previous Owner | $731,250 | Stand Alone Refi Refinance Of Original Loan | |
| Previous Owner | $481,000 | New Conventional |
Property History
| Date | Event | Price | Change | Sq Ft Price |
|---|---|---|---|---|
| 03/21/2025 03/21/25 | Pending | -- | -- | -- |
| 03/13/2025 03/13/25 | For Sale | $1,649,000 | +22.0% | $709 / Sq Ft |
| 10/30/2018 10/30/18 | Sold | $1,351,500 | +8.2% | $581 / Sq Ft |
| 09/16/2018 09/16/18 | Pending | -- | -- | -- |
| 09/04/2018 09/04/18 | For Sale | $1,249,000 | +11.5% | $537 / Sq Ft |
| 01/21/2016 01/21/16 | Sold | $1,120,000 | 0.0% | $448 / Sq Ft |
| 07/12/2015 07/12/15 | Off Market | $1,120,000 | -- | -- |
| 07/12/2015 07/12/15 | Pending | -- | -- | -- |
| 06/19/2015 06/19/15 | For Sale | $1,100,000 | +128.7% | $440 / Sq Ft |
| 02/21/2014 02/21/14 | Sold | $481,000 | 0.0% | $400 / Sq Ft |
| 02/12/2014 02/12/14 | Pending | -- | -- | -- |
| 02/05/2014 02/05/14 | Off Market | $481,000 | -- | -- |
| 01/29/2014 01/29/14 | For Sale | $429,000 | -- | $357 / Sq Ft |
Tax History Compared to Growth
Tax History
| Year | Tax Paid | Tax Assessment Tax Assessment Total Assessment is a certain percentage of the fair market value that is determined by local assessors to be the total taxable value of land and additions on the property. | Land | Improvement |
|---|---|---|---|---|
| 2025 | $16,479 | $1,423,100 | $439,500 | $983,600 |
| 2024 | $16,903 | $1,550,700 | $442,800 | $1,107,900 |
| 2023 | $15,563 | $1,449,100 | $413,800 | $1,035,300 |
| 2022 | $14,470 | $1,330,000 | $379,800 | $950,200 |
| 2021 | $13,388 | $1,254,700 | $358,300 | $896,400 |
| 2020 | $12,464 | $1,180,300 | $336,100 | $844,200 |
| 2019 | $11,760 | $1,115,790 | $291,460 | $824,330 |
| 2018 | $11,136 | $1,062,620 | $291,460 | $771,160 |
| 2017 | $8,656 | $817,400 | $224,200 | $593,200 |
| 2016 | $5,346 | $486,000 | $215,000 | $271,000 |
| 2015 | $5,263 | $434,600 | $198,300 | $236,300 |
| 2014 | $5,053 | $401,700 | $198,300 | $203,400 |
Agents Affiliated with this Home
-
Ryan Shannon
R
Seller Co-Listing Agent in 2025
Ryan Shannon
Gibson Sothebys International Realty
-
Roberta Orlandino

Seller's Agent in 2018
Roberta Orlandino
Coldwell Banker Realty - Boston
(617) 312-1511
5 in this area
49 Total Sales
-
Bing and Sanchez Team
B
Buyer's Agent in 2018
Bing and Sanchez Team
Gibson Sothebys International Realty
(617) 680-5424
3 in this area
94 Total Sales
-
Marie Cecchetto

Seller's Agent in 2016
Marie Cecchetto
Focus Real Estate
(617) 686-1096
30 in this area
54 Total Sales
-
bill Janovitz

Buyer's Agent in 2016
bill Janovitz
Compass
(781) 856-0992
171 Total Sales
Map
Source: MLS Property Information Network (MLS PIN)
MLS Number: 72388277
APN: JAMA-000000-000019-002770
- 20 Lila Rd
- 12 Allandale St
- 2 Brownson Terrace
- 228 Allandale Rd Unit 1A
- 202 Allandale Rd Unit A
- 204 Allandale Rd Unit A
- 427 Pond St Unit A
- 206 Allandale Rd Unit 2A
- 206 Allandale Rd Unit 3B
- 41 Neillian Crescent
- 44 Hackensack Rd
- 24 Neillian Crescent
- 994 Centre St
- 19 Conant Rd
- 82 Risley Rd
- 2 Weld Hill St Unit 301
- 2 Weld Hill St Unit PH3
- 2 Weld Hill St Unit PH2
- 2 Weld Hill St Unit 302
- 101 Hackensack Rd
