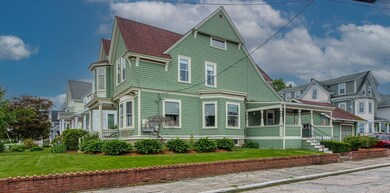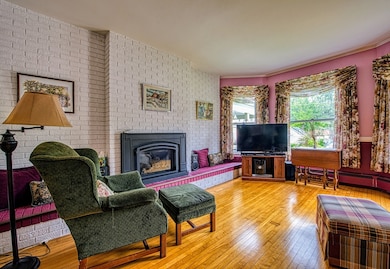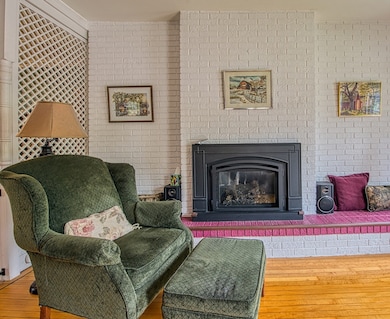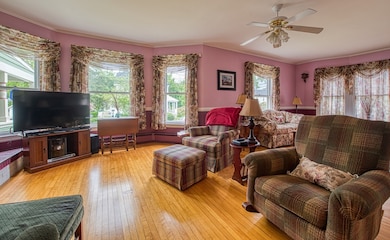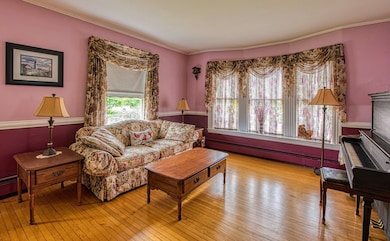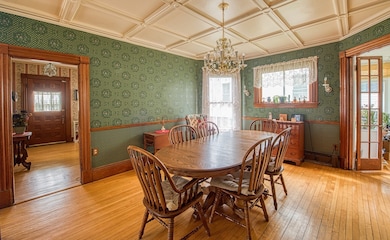
43 Ash St Brockton, MA 02301
Estimated payment $3,811/month
Highlights
- Golf Course Community
- Granite Flooring
- Deck
- Medical Services
- Custom Closet System
- Property is near public transit
About This Home
This charming and well maintained Victorian is located in the desirable West Side! This beautiful home offers an open layout with generous living space and high ceilings! Front to back Livingroom/Familyroom with inviting gas fireplace that adds warmth and ambiance. Spacious Dining room for gatherings with friends and family! Windows galore! Glorious Sunroom! Updated eat-Eat-In Kitchen And Half Bath! The stunning Foyer with the front Grand Staircase leads to 4 comfortable Bedrooms! An updated Full Bath with a skylight! A Walk-up attic could become a Master Bedroom, Office or Playroom. At the end of the hall is a rare back Staircase which leads to the Kitchen. Off the Kitchen is a Covered Deck for enjoying the outdoors. Basement has a Bedroom, Livingroom, Full Bath and Laundry Room! This amazing home also offers Gleaming Hardwood Floors throughout the first and second floors! 1 car detached Garage! Professionally landscaped Yard!
Open House Schedule
-
Sunday, June 01, 20251:00 to 3:00 pm6/1/2025 1:00:00 PM +00:006/1/2025 3:00:00 PM +00:00Add to Calendar
Home Details
Home Type
- Single Family
Est. Annual Taxes
- $5,614
Year Built
- Built in 1925 | Remodeled
Lot Details
- Near Conservation Area
- Corner Lot
- Level Lot
- Cleared Lot
- Property is zoned R2
Parking
- 1 Car Detached Garage
- Parking Storage or Cabinetry
- Side Facing Garage
- Driveway
- Open Parking
- Off-Street Parking
Home Design
- Victorian Architecture
- Frame Construction
- Shingle Roof
Interior Spaces
- Coffered Ceiling
- Skylights
- French Doors
- Family Room with Fireplace
- Living Room with Fireplace
- Combination Dining and Living Room
- Play Room
- Sun or Florida Room
- Attic Access Panel
- Home Security System
- Washer and Gas Dryer Hookup
Kitchen
- Range
- Microwave
- Plumbed For Ice Maker
- Dishwasher
- Stainless Steel Appliances
- Solid Surface Countertops
- Disposal
Flooring
- Wood
- Wall to Wall Carpet
- Granite
- Vinyl
Bedrooms and Bathrooms
- 5 Bedrooms
- Primary bedroom located on second floor
- Custom Closet System
- Bathtub with Shower
Finished Basement
- Walk-Out Basement
- Basement Fills Entire Space Under The House
- Interior and Exterior Basement Entry
- Sump Pump
- Block Basement Construction
- Laundry in Basement
Outdoor Features
- Deck
- Rain Gutters
Location
- Property is near public transit
- Property is near schools
Utilities
- No Cooling
- 3 Heating Zones
- Heating System Uses Natural Gas
- Baseboard Heating
- Gas Water Heater
Listing and Financial Details
- Assessor Parcel Number 956646
Community Details
Overview
- No Home Owners Association
Amenities
- Medical Services
- Shops
- Coin Laundry
Recreation
- Golf Course Community
- Park
- Jogging Path
Map
Home Values in the Area
Average Home Value in this Area
Tax History
| Year | Tax Paid | Tax Assessment Tax Assessment Total Assessment is a certain percentage of the fair market value that is determined by local assessors to be the total taxable value of land and additions on the property. | Land | Improvement |
|---|---|---|---|---|
| 2025 | $5,614 | $463,600 | $139,900 | $323,700 |
| 2024 | $5,472 | $455,200 | $139,900 | $315,300 |
| 2023 | $5,789 | $446,000 | $103,900 | $342,100 |
| 2022 | $5,536 | $396,300 | $94,400 | $301,900 |
| 2021 | $4,963 | $342,300 | $78,300 | $264,000 |
| 2020 | $4,500 | $297,000 | $73,500 | $223,500 |
| 2019 | $4,531 | $291,600 | $71,700 | $219,900 |
| 2018 | $4,079 | $254,000 | $71,700 | $182,300 |
| 2017 | $4,052 | $251,700 | $71,700 | $180,000 |
| 2016 | $4,137 | $238,300 | $69,500 | $168,800 |
| 2015 | $3,899 | $214,800 | $69,500 | $145,300 |
| 2014 | $3,767 | $207,800 | $69,500 | $138,300 |
Property History
| Date | Event | Price | Change | Sq Ft Price |
|---|---|---|---|---|
| 05/29/2025 05/29/25 | For Sale | $629,999 | -- | $315 / Sq Ft |
Purchase History
| Date | Type | Sale Price | Title Company |
|---|---|---|---|
| Deed | $156,000 | -- | |
| Deed | $145,000 | -- |
Mortgage History
| Date | Status | Loan Amount | Loan Type |
|---|---|---|---|
| Open | $100,000 | Credit Line Revolving | |
| Open | $225,500 | Stand Alone Refi Refinance Of Original Loan | |
| Closed | $227,000 | Stand Alone Refi Refinance Of Original Loan | |
| Closed | $119,500 | No Value Available | |
| Closed | $109,950 | No Value Available | |
| Closed | $140,000 | No Value Available | |
| Closed | $60,000 | No Value Available | |
| Closed | $124,800 | Purchase Money Mortgage |
Similar Homes in Brockton, MA
Source: MLS Property Information Network (MLS PIN)
MLS Number: 73382590
APN: BROC-000048-000347
- 3 Moraine Place
- 17 Moraine Place
- 448 Pleasant St
- 46 Wheeler Ave
- 76 Belmont Ave
- 79 Wheeler Ave
- 27 Nadia's Way
- 281 Spring St
- 210 Highland St
- 15 Ellis St
- 15 N Bassett Rd
- 31 Ellis St
- 22 Lenox St
- 20 Montauk Rd
- 274 Green St
- 30 Auna Dr Unit 9
- 77 Colonel Bell Dr Unit 2
- 44 Cross St
- 231 Pleasant St
- 81 Colonel Bell Dr Unit 2G

