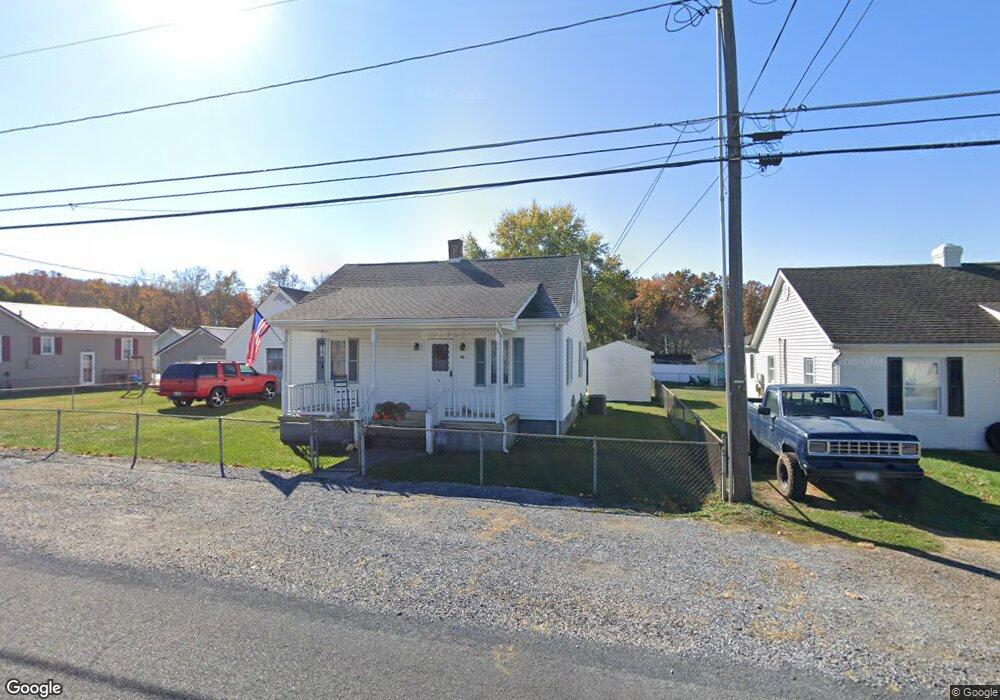43 Beagle Gap Run Waynesboro, VA 22980
Estimated Value: $207,470 - $224,000
2
Beds
2
Baths
943
Sq Ft
$228/Sq Ft
Est. Value
About This Home
This home is located at 43 Beagle Gap Run, Waynesboro, VA 22980 and is currently estimated at $214,618, approximately $227 per square foot. 43 Beagle Gap Run is a home located in Augusta County with nearby schools including Cassell Elementary School, Wilson Middle School, and Wilson Memorial High School.
Create a Home Valuation Report for This Property
The Home Valuation Report is an in-depth analysis detailing your home's value as well as a comparison with similar homes in the area
Home Values in the Area
Average Home Value in this Area
Tax History Compared to Growth
Tax History
| Year | Tax Paid | Tax Assessment Tax Assessment Total Assessment is a certain percentage of the fair market value that is determined by local assessors to be the total taxable value of land and additions on the property. | Land | Improvement |
|---|---|---|---|---|
| 2025 | $739 | $142,200 | $50,000 | $92,200 |
| 2024 | $695 | $133,600 | $40,000 | $93,600 |
| 2023 | $573 | $91,000 | $35,000 | $56,000 |
| 2022 | $573 | $91,000 | $35,000 | $56,000 |
| 2021 | $573 | $91,000 | $35,000 | $56,000 |
| 2020 | $573 | $91,000 | $35,000 | $56,000 |
| 2019 | $573 | $91,000 | $35,000 | $56,000 |
| 2018 | $532 | $84,497 | $35,000 | $49,497 |
| 2017 | $490 | $84,497 | $35,000 | $49,497 |
| 2016 | $490 | $84,497 | $35,000 | $49,497 |
| 2015 | $420 | $84,497 | $35,000 | $49,497 |
| 2014 | $420 | $84,497 | $35,000 | $49,497 |
| 2013 | $420 | $87,600 | $40,000 | $47,600 |
Source: Public Records
Map
Nearby Homes
- 13 A E Side Hwy
- 172 Beagle Gap Run
- 192 Sandy Ridge Rd
- 722 Georgia Ave
- 9 Bradley Ln
- 913 Gardner St
- 10 Bradley Ln
- 1104 Gardner St
- 1015 Frye St
- 1019 Frye St
- 1025 Frye St
- 720 Shenandoah Ave
- 1007 Sherwood Ave
- 909 Fairfax Ave
- 905 Fairfax Ave
- 821 N Bayard Ave
- 860 Fairfax Ave
- 756 N Augusta Ave
- 1428 2nd St
- TBD Calf Mountain Rd
- 37 Beagle Gap Run
- 47 Beagle Gap Run
- 33 Beagle Gap Run
- 44 Mike Mountain Ln
- 29 Beagle Gap Run
- 53 Beagle Gap Run
- 40 Mike Mountain Ln
- 52 Mike Mountain Ln
- 27 Beagle Gap Run
- 52 Beagle Gap Run
- 36 Mike Mountain Ln
- 42 Beagle Gap Run
- 38 Beagle Gap Run
- 55 Beagle Gap Run
- 46 Beagle Gap Run
- 34 Beagle Gap Run
- 30 Beagle Gap Run
- 50 Beagle Gap Run
- 19 Beagle Gap Run
- 26 Beagle Gap Run
