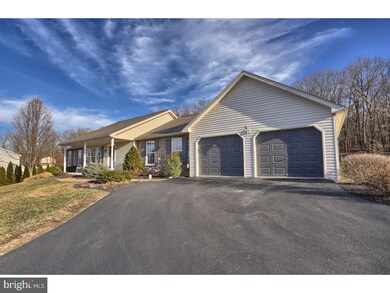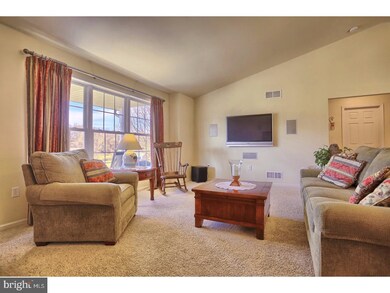
43 Beaver Valley Ct Birdsboro, PA 19508
Robeson NeighborhoodEstimated Value: $418,380 - $517,000
Highlights
- Deck
- Wooded Lot
- Cathedral Ceiling
- Robeson Elementary Center Rated A-
- Rambler Architecture
- Attic
About This Home
As of April 2017Looking for a wonderful Ranch home in Twin Valley Schools! Stop looking you've found it! 43 Beaver Valley Ct in Robeson Township is tucked away on a private cul de sac 1.25 acre lot with views and only minutes to 724, 176 and 422 for commuting needs. This 3 bedroom 2.5 bath home offers over 2700 sf of finished living area. Open floor plan concept welcomes you to the cathedral ceiling Great Rm/Dining rm that flows into the beautiful Maple kitchen with Cherry finish cabinetry and stainless steel appliance package remaing. 12', 4 panel patio window door system leads to the deck from the dining are, great for summer entertaining. Owners suite offers a full private bath and walk-in closet. 2 additional enerous sized Br's share a second full bath. Hall bath and oversized laundry/mud room with outside access completed the main level. 900 sf professionally finished daylight walkout lower level will become the holiday gathering spot and comes complete with a sure to please wet bar. Mechanical area offers plenty of additional storage area. Don't forget to check out the oversized extra deep 20x30 attached 2 car garage. All this plus efficient propane HVAC, generator hookup, surround speakers and flat screen remain in Great Rm, 500 gallon owner propane tank, every rm has its own ceiling fan, brushed nichel hardware throughout and absolutely move-in condition throughout. Have a dog? Invisible fence is already installed. Don't miss this opportunity! Schedule today!
Home Details
Home Type
- Single Family
Est. Annual Taxes
- $6,973
Year Built
- Built in 2006
Lot Details
- 1.25 Acre Lot
- Level Lot
- Open Lot
- Wooded Lot
- Back, Front, and Side Yard
- Property is in good condition
Parking
- 2 Car Direct Access Garage
- 3 Open Parking Spaces
- Oversized Parking
- Garage Door Opener
- Driveway
Home Design
- Rambler Architecture
- Pitched Roof
- Shingle Roof
- Stone Siding
- Vinyl Siding
- Concrete Perimeter Foundation
Interior Spaces
- Property has 1 Level
- Wet Bar
- Cathedral Ceiling
- Ceiling Fan
- Family Room
- Living Room
- Dining Room
- Attic
Kitchen
- Breakfast Area or Nook
- Butlers Pantry
- Double Self-Cleaning Oven
- Built-In Microwave
- Dishwasher
Flooring
- Wall to Wall Carpet
- Vinyl
Bedrooms and Bathrooms
- 3 Bedrooms
- En-Suite Primary Bedroom
- En-Suite Bathroom
Laundry
- Laundry Room
- Laundry on main level
Finished Basement
- Basement Fills Entire Space Under The House
- Exterior Basement Entry
Outdoor Features
- Deck
- Exterior Lighting
- Porch
Schools
- Twin Valley High School
Utilities
- Cooling System Utilizes Bottled Gas
- Forced Air Heating and Cooling System
- Heating System Uses Propane
- Underground Utilities
- 200+ Amp Service
- Well
- Propane Water Heater
- On Site Septic
- Cable TV Available
Community Details
- No Home Owners Association
- Beaver Valley Subdivision
Listing and Financial Details
- Tax Lot 4926
- Assessor Parcel Number 73-5324-04-60-4926
Ownership History
Purchase Details
Home Financials for this Owner
Home Financials are based on the most recent Mortgage that was taken out on this home.Purchase Details
Home Financials for this Owner
Home Financials are based on the most recent Mortgage that was taken out on this home.Similar Homes in Birdsboro, PA
Home Values in the Area
Average Home Value in this Area
Purchase History
| Date | Buyer | Sale Price | Title Company |
|---|---|---|---|
| Trumbo Sean Scott | $300,000 | None Available | |
| Howard Brenda L | $252,350 | None Available |
Mortgage History
| Date | Status | Borrower | Loan Amount |
|---|---|---|---|
| Open | Trumbo Sean Scott | $199,000 | |
| Closed | Trumbo Sean Scott | $216,000 | |
| Previous Owner | Howard Glenn A | $25,000 | |
| Previous Owner | Howard Glenn A | $130,000 | |
| Previous Owner | Howard Glenn A | $135,000 | |
| Previous Owner | Howard Brenda L | $120,000 |
Property History
| Date | Event | Price | Change | Sq Ft Price |
|---|---|---|---|---|
| 04/03/2017 04/03/17 | Sold | $300,000 | 0.0% | $109 / Sq Ft |
| 03/03/2017 03/03/17 | Price Changed | $300,000 | +3.4% | $109 / Sq Ft |
| 03/02/2017 03/02/17 | Pending | -- | -- | -- |
| 02/27/2017 02/27/17 | For Sale | $290,000 | -- | $105 / Sq Ft |
Tax History Compared to Growth
Tax History
| Year | Tax Paid | Tax Assessment Tax Assessment Total Assessment is a certain percentage of the fair market value that is determined by local assessors to be the total taxable value of land and additions on the property. | Land | Improvement |
|---|---|---|---|---|
| 2025 | $2,318 | $189,000 | $46,100 | $142,900 |
| 2024 | $7,540 | $189,000 | $46,100 | $142,900 |
| 2023 | $7,547 | $189,000 | $46,100 | $142,900 |
| 2022 | $7,366 | $189,000 | $46,100 | $142,900 |
| 2021 | $7,146 | $189,000 | $46,100 | $142,900 |
| 2020 | $7,271 | $189,000 | $46,100 | $142,900 |
| 2019 | $7,220 | $189,000 | $46,100 | $142,900 |
| 2018 | $7,173 | $189,000 | $46,100 | $142,900 |
| 2017 | $6,973 | $189,000 | $46,100 | $142,900 |
| 2016 | $1,875 | $189,000 | $46,100 | $142,900 |
| 2015 | $1,875 | $189,000 | $46,100 | $142,900 |
| 2014 | $1,875 | $189,000 | $46,100 | $142,900 |
Agents Affiliated with this Home
-
Ed Spayd

Seller's Agent in 2017
Ed Spayd
RE/MAX of Reading
(610) 587-4762
5 in this area
382 Total Sales
-
Dawn Mollichella

Buyer's Agent in 2017
Dawn Mollichella
RE/MAX
(610) 299-3587
82 Total Sales
Map
Source: Bright MLS
MLS Number: 1003261723
APN: 73-5324-04-60-4926
- 82 Quarry Rd
- 0 Old River Rd Unit PABK2055042
- 75 Dithridge Dr
- 83 Dithridge Dr
- 101 S Bryant Ave
- 8399 Green Hills Rd
- 516 Garfield Ave
- 5241 Broad St
- 500 Garfield Ave
- 620 W 2nd St
- 616 W 2nd St
- 506 W 3rd St
- 138 Seyfert Dr
- 627 Lincoln Rd
- 820 Lorane Rd
- 118 Hopewell St
- 328 W 2nd St
- 317 W 2nd St
- 6210 Pond View Dr
- 234 Schuylkill Rd
- 43 Beaver Valley Ct
- 49 Beaver Valley Ct
- 39 Beaver Valley Ct
- 55 Beaver Valley Ct
- 33 Beaver Valley Ct
- 44 Beaver Valley Ct
- 34 Beaver Valley Ct
- 52 Beaver Valley Ct
- 59 Beaver Valley Ct
- 29 Beaver Valley Ct
- 58 Beaver Valley Ct
- 18 Beaver Valley Ct
- 67 Beaver Valley Ct
- 63 Beaver Valley Ct
- 62 Beaver Valley Ct
- 4 Beaver Valley Ct Unit 1
- 25 Beaver Valley Ct
- 324 Beavers Rd
- 282 Beavers Rd
- 66 Beaver Valley Ct






