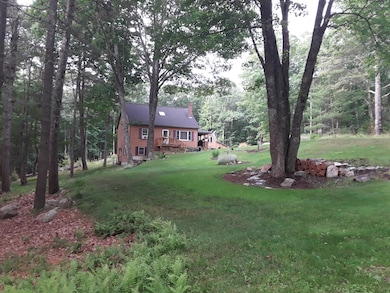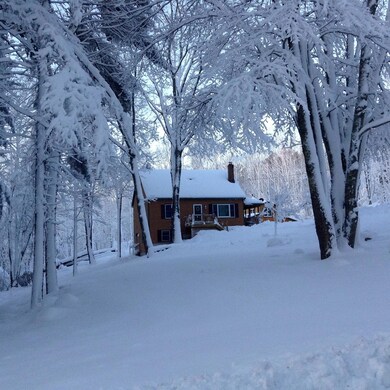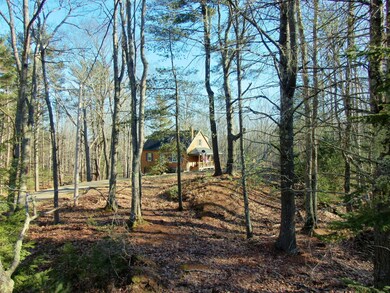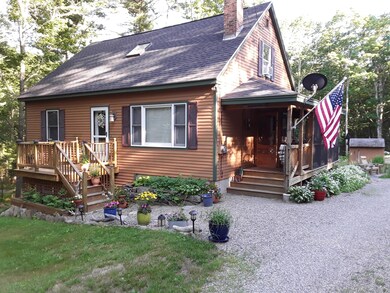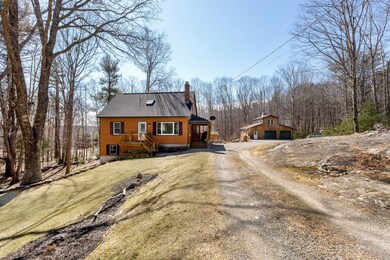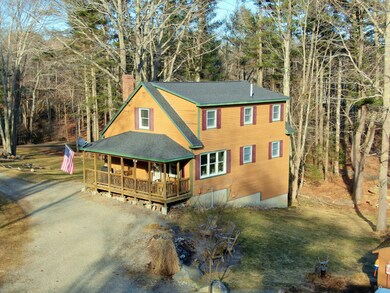Don't miss this updated 3 bedroom Cape nestled on a private meticulously maintained and well landscaped lot in sought after Georgetown. Location! Location! Surrounded by hundreds of tasteful perennials, the property boasts a raised vegetable garden, blueberry bushes and mature hardwoods.
Launch your canoe or kayak at your deeded tidal waterfront common area or your power boat at the nearby town-owned deep water landing and enjoy some of the best boating and striper fishing in the mid coast area. Robinhood Cove is a special under-utilized waterway with seals, eagles, osprey and oyster farms.
Visit nearby Robinhood Marina, Osprey Restaurant, The Blue Restaurant, Five Islands Lobster Company and the Robinhood Free Meetinghouse for local entertainment. Close to many hiking trails, Higgins Mountain, Schoener Preserve Conservation Area, Morse Pond, Josephine Newman Preserve and Reid State Park.
Step inside to enjoy the warmth of passive solar ''open concept'' kitchen, dining area, living room, laundry, full bath and bedroom with hardwood flooring all on the first floor.
The second floor has 2 spacious bedrooms and renovated full bath. Reliable 3 zone heating is nicely paired with a soap stone wood stove.
Store your gear and kayaks in the dry lower area with 9 foot ceilings and finished exercise / family room. Ceiling mounted racks supplement the ample storage. Additionally, the stand by generator offers peace of mind should you decide to leave.
Endless possibilities with an over-sized custom design monitor style barn measuring 36'x 32'. Ground level has storage for 2 vehicles, auto garage doors, workshop and 3 season family room. Above is a bonus area complete with surround sound system ,TV and more.
Unmatched privacy here, only 9 miles from Bath, and a few miles from beaches and marina. This home has a 2 bedroom septic system. Showings March 29-April 3, mechanical Lockbox, notice required. Please wear a mask to protect the occupants and others.


