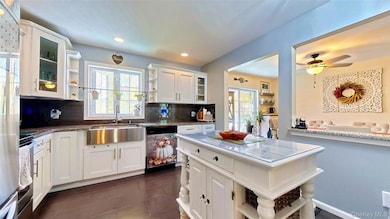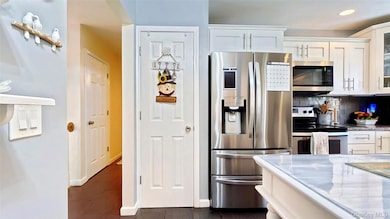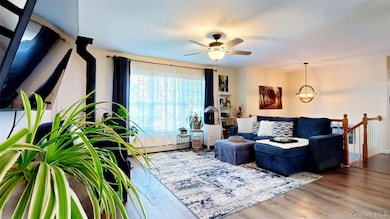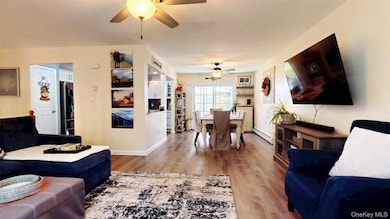43 Callahans Rd Wurtsboro, NY 12790
Estimated payment $3,072/month
Highlights
- 3.25 Acre Lot
- Wood Burning Stove
- Private Lot
- Deck
- Contemporary Architecture
- Stainless Steel Appliances
About This Home
Escape to peace and privacy in this beautifully maintained 3-bedroom, 3-bath bilevel home on 3.25 wooded acres at the end of a quiet dead-end road in Wurtsboro, NY. This spacious residence combines modern updates with comfortable country living just minutes from NYS Route 17 and only 75 miles from the George Washington Bridge. The sunlit main floor features a modern kitchen with quartz countertops, stainless steel appliances, and an open flow to the dining area, where sliding doors lead to a large deck perfect for entertaining or relaxing with nature views. The primary bedroom includes a Juliet balcony offering a private outdoor retreat. The lower level adds great additional living space with a finished family room or den complete with a closet, ideal for guests, a home office, or media room. Step outside to enjoy two decks and the tranquility of your private acreage. Enjoy nearby outdoor recreation at the renowned Basha Kill Wildlife Area, plus easy access to Bethel Woods Center for the Arts, Resorts World Catskills, and charming local shops and eateries. This home blends modern comfort and country serenity in a convenient, commuter-friendly location.
Listing Agent
Cronin & Company Real Estate Brokerage Phone: 845-744-6275 License #10311205535 Listed on: 10/17/2025
Co-Listing Agent
Cronin & Company Real Estate Brokerage Phone: 845-744-6275 License #10301217336
Home Details
Home Type
- Single Family
Est. Annual Taxes
- $7,600
Year Built
- Built in 2005
Lot Details
- 3.25 Acre Lot
- Private Lot
- Level Lot
- Back Yard
Parking
- 2 Car Garage
- Garage Door Opener
Home Design
- Contemporary Architecture
- Bi-Level Home
- Vinyl Siding
Interior Spaces
- 2,024 Sq Ft Home
- Ceiling Fan
- Recessed Lighting
- Wood Burning Stove
- Entrance Foyer
- Storage
- Laminate Flooring
- Finished Basement
Kitchen
- Galley Kitchen
- Oven
- Range
- Microwave
- Dishwasher
- Stainless Steel Appliances
Bedrooms and Bathrooms
- 3 Bedrooms
- En-Suite Primary Bedroom
- 3 Full Bathrooms
Laundry
- Laundry Room
- Dryer
- Washer
Outdoor Features
- Juliet Balcony
- Deck
- Shed
Schools
- Emma C Chase Elementary School
- Robert J Kaiser Middle School
- Monticello High School
Utilities
- Central Air
- Baseboard Heating
- Heating System Uses Oil
- Well
- Septic Tank
Listing and Financial Details
- Exclusions: Kitchen Island
- Legal Lot and Block 27.6 / 1
- Assessor Parcel Number 4089-019-0-0001-027-006
Map
Home Values in the Area
Average Home Value in this Area
Tax History
| Year | Tax Paid | Tax Assessment Tax Assessment Total Assessment is a certain percentage of the fair market value that is determined by local assessors to be the total taxable value of land and additions on the property. | Land | Improvement |
|---|---|---|---|---|
| 2024 | $7,374 | $148,492 | $27,900 | $120,592 |
| 2023 | $7,651 | $148,492 | $27,900 | $120,592 |
| 2022 | $7,679 | $148,492 | $27,900 | $120,592 |
| 2021 | $7,156 | $148,492 | $27,900 | $120,592 |
| 2020 | $7,082 | $147,200 | $27,900 | $119,300 |
| 2019 | $7,721 | $147,200 | $27,900 | $119,300 |
| 2018 | $7,721 | $147,200 | $27,900 | $119,300 |
| 2017 | $7,638 | $147,200 | $27,900 | $119,300 |
| 2016 | $7,513 | $147,200 | $27,900 | $119,300 |
| 2015 | -- | $147,200 | $27,900 | $119,300 |
| 2014 | -- | $147,200 | $27,900 | $119,300 |
Property History
| Date | Event | Price | List to Sale | Price per Sq Ft | Prior Sale |
|---|---|---|---|---|---|
| 10/17/2025 10/17/25 | For Sale | $465,000 | +138.5% | $230 / Sq Ft | |
| 10/02/2018 10/02/18 | Sold | $195,000 | -2.0% | $96 / Sq Ft | View Prior Sale |
| 05/22/2018 05/22/18 | Pending | -- | -- | -- | |
| 05/22/2018 05/22/18 | For Sale | $199,000 | -- | $98 / Sq Ft |
Purchase History
| Date | Type | Sale Price | Title Company |
|---|---|---|---|
| Deed | $195,000 | -- | |
| Deed | $82,000 | -- | |
| Foreclosure Deed | $279,539 | -- | |
| Deed | $269,000 | Ronald E Helhoski |
Mortgage History
| Date | Status | Loan Amount | Loan Type |
|---|---|---|---|
| Open | $177,693 | VA |
Source: OneKey® MLS
MLS Number: 923583
APN: 4089-019-0-0001-027-006
- 0 Big Rock Dr Unit KEY917320
- 21 Pine Lake Dr
- 145 Pine Lake Dr
- 0 New Rd
- 245 County Route 56
- 589 County Route 56
- 604 County Route 56
- 139 Renner Rd
- 920 Mount Vernon Rd
- 120 Middletown Point Rd
- 62 Middletown Point Rd
- 456 Wild Turnpike
- 0 Peewee Trail Unit KEY863218
- 2 Second Rd
- 0 Kingfisher Trail
- 58 Dunn Town Rd
- 0 Flicker Trail Unit KEY911737
- 12 Elm St
- 5 Chestnut St W
- 1116 Wurtsboro Mountain Rd
- 72 Crescent Cir
- 27 Crescent Cir
- 34 Mount Vernon Rd
- 15 Norfolk Ct
- 127 Pine St
- 108 Pine St Unit 2
- 108 Pine St Unit 1
- 24 Old Westbrookville Rd
- 370 Park Hill Rd
- 3 Shirley Dr
- 13 Beth Mohr Rd
- 8 Pennsylvania Ave
- 376 Bridgeville Rd Unit 1
- 20 Fox Ridge
- 22 Fox Ridge
- 12 Zematt Ct
- 40 Winterthur Rd
- 12 Edelweiss Dr
- 60 Davos Pointe Unit B-8
- 71 Davos Pointe Unit I-10







