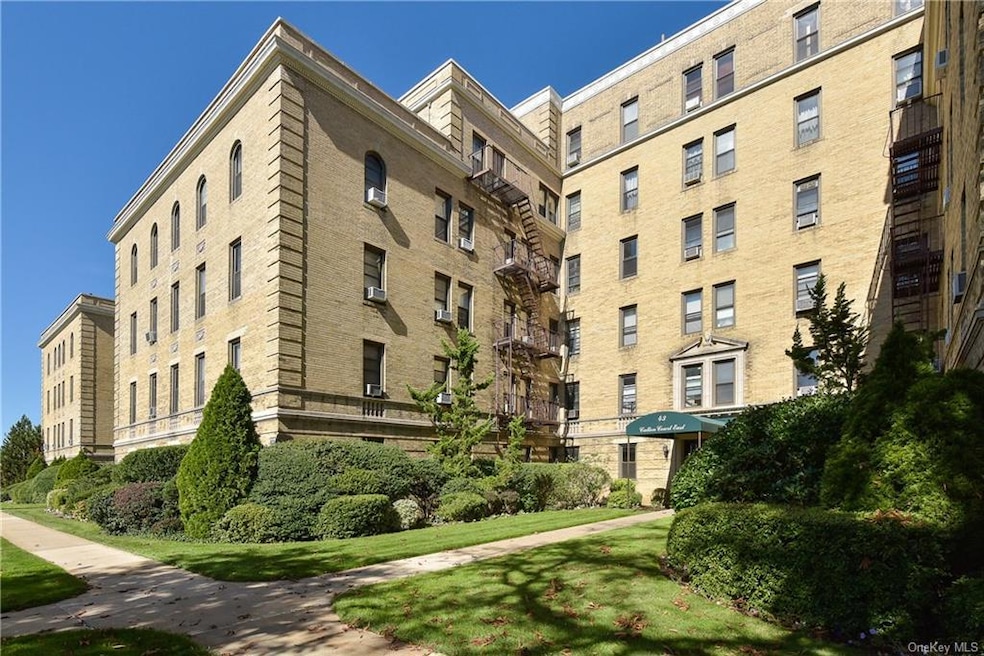
43 Calton Rd Unit 3-O New Rochelle, NY 10804
Highland Park NeighborhoodEstimated Value: $316,000
Highlights
- Panoramic View
- Private Lot
- Wood Flooring
- Albert Leonard Middle School Rated A-
- Cathedral Ceiling
- 5-minute walk to Nature Study Woods
About This Home
As of May 2023CALTON COURT (SPONSOR UNIT / No Board Approval) PIED-A-TERRE PERFECTION! 43 Calton Road #3-O, New Rochelle, NY 10804. Charming 473 s/f Studio (Conv. 1 BED) 1 BA prewar co-operative apartment in one of southern Westchester's most highly regarded, impeccably-managed & maintained pre-war elevator apartment buildings ca. 1928. Located in a park-like setting off North Avenue on a serene, private & magnificently manicured 2 acre property. Unit consists of: Entry Foyer, Living Room w/ Walk-in Closet, (4) piece Bath, windowed Dining Area (conv. to sleep/office area) windowed eat-in Kitchen, original hardwood floors & prewar details only a building of this calibre can offer. Elegantly appointed dual (E&W) reception Lobbies, resident superintendent, on-site laundry, indoor & outdoor parking (waitlisted). Enjoy Calton Court's glamorous lifestyle for just $$24K cash down & actual $623.01/Mo. Maint. (incls. H&H/W) + Capital Assess of $41.26 (8/22 to 7/23). No Pets/No Subletting/No Investors please.
Last Agent to Sell the Property
Houlihan Lawrence Inc. License #30SE1129566 Listed on: 02/01/2023
Property Details
Home Type
- Co-Op
Year Built
- Built in 1928 | Remodeled in 1987
Lot Details
- Two or More Common Walls
- North Facing Home
- Private Lot
HOA Fees
- $623 Monthly HOA Fees
Parking
- 1 Car Garage
- Waiting List for Parking
- On-Street Parking
- Assigned Parking
Home Design
- Brick Exterior Construction
- Frame Construction
- Block Exterior
- Stone Siding
Interior Spaces
- 473 Sq Ft Home
- Cathedral Ceiling
- Entrance Foyer
- Formal Dining Room
- Wood Flooring
- Panoramic Views
- Partially Finished Basement
Kitchen
- Eat-In Kitchen
- Oven
Bedrooms and Bathrooms
- Walk-In Closet
- 1 Full Bathroom
Schools
- William B Ward Elementary School
- Albert Leonard Middle School
- New Rochelle High School
Utilities
- Window Unit Cooling System
- Hot Water Heating System
- Heating System Uses Steam
- Heating System Uses Oil
Listing and Financial Details
- Exclusions: See Remarks
Community Details
Overview
- Association fees include heat, hot water, sewer
- Mid-Rise Condominium
- K Line
- 6-Story Property
Recreation
- Park
Pet Policy
- No Pets Allowed
Additional Features
- Resident Manager or Management On Site
- Elevator
Similar Homes in New Rochelle, NY
Home Values in the Area
Average Home Value in this Area
Property History
| Date | Event | Price | Change | Sq Ft Price |
|---|---|---|---|---|
| 05/25/2023 05/25/23 | Sold | $119,000 | 0.0% | $252 / Sq Ft |
| 04/28/2023 04/28/23 | Pending | -- | -- | -- |
| 02/01/2023 02/01/23 | For Sale | $119,000 | -- | $252 / Sq Ft |
Tax History Compared to Growth
Agents Affiliated with this Home
-
Peter Segalla

Seller's Agent in 2023
Peter Segalla
Houlihan Lawrence Inc.
(718) 809-0859
4 in this area
100 Total Sales
-
Lukas DeWitt

Buyer's Agent in 2023
Lukas DeWitt
eXp Realty
(914) 364-3570
1 in this area
1 Total Sale
Map
Source: OneKey® MLS
MLS Number: KEY6228297
APN: 551000 5-1637-0001
- 43 Calton Rd Unit 5N
- 45 Inverness Rd
- 57 Perth Ave
- 14 Alpine Rd
- 755 Webster Ave
- 140 Rosehill Ave
- 140 Montgomery Cir
- 60 White Oak St Unit 2H
- 60 White Oak St Unit 1C
- 51 White Oak St Unit 1H
- 61 White Oak St Unit 2-G
- 156 Beechmont Dr
- 50 White Oak St Unit 3G
- 50 White Oak St Unit 4B
- 64 Overlook Rd
- 67 Bon Air Ave
- 31 Westwood Ave
- 19 Bon Air Ave
- 4 Rosedale Ave
- 68 Archer Dr
- 43 Calton Rd Unit 1E
- 43 Calton Rd Unit 6C
- 43 Calton Rd Unit 3F
- 43 Calton Rd Unit 2H
- 43 Calton Rd Unit 3B
- 43 Calton Rd Unit 1D
- 43 Calton Rd Unit 4F
- 43 Calton Rd Unit 3A
- 43 Calton Rd Unit 3D
- 43 Calton Rd Unit 3G
- 43 Calton Rd Unit 4N
- 43 Calton Rd Unit 1G
- 43 Calton Rd Unit 1F
- 43 Calton Rd Unit 6O
- 43 Calton Rd Unit 3J
- 43 Calton Rd Unit 6E
- 43 Calton Rd Unit 2D
- 43 Calton Rd Unit 2O
- 43 Calton Rd Unit 2L
- 43 Calton Rd Unit 2K
