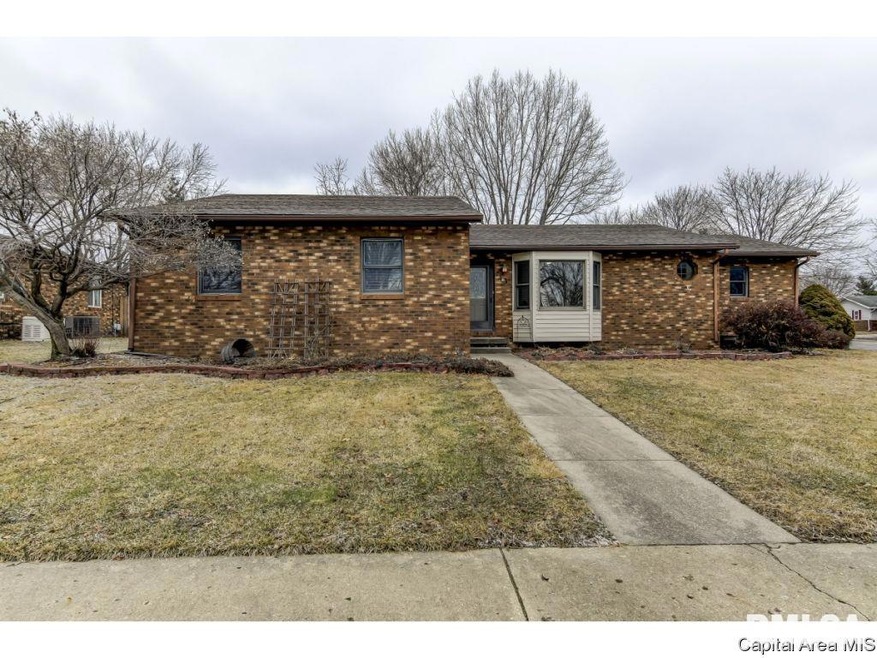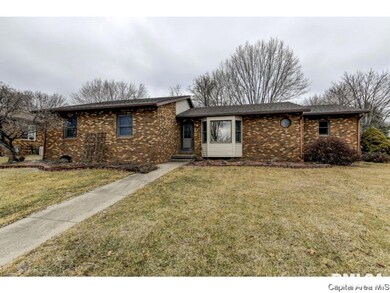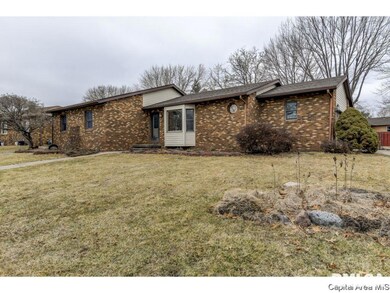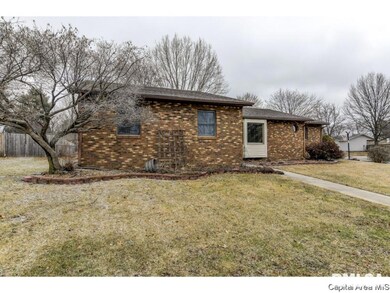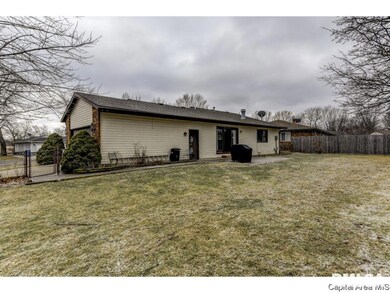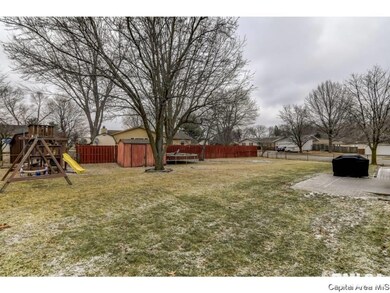
$189,000
- 3 Beds
- 1.5 Baths
- 1,624 Sq Ft
- 6 Melody Dr
- Unit 1
- Rochester, IL
Fantastic curb appeal ! Very nice location with beautiful trees all around. This is a 3 bedroom home that you can move into. Nothing to do but move. Large kitchen with informal dining area and a fireplace. Tons of white cabinets with solid surface counter tops in the kitchen. Huge laundry room . Nice size garage too. Wonderful backyard with mature trees. Really nice screened in porch and a
LORI WAGGENER The Real Estate Group, Inc.
