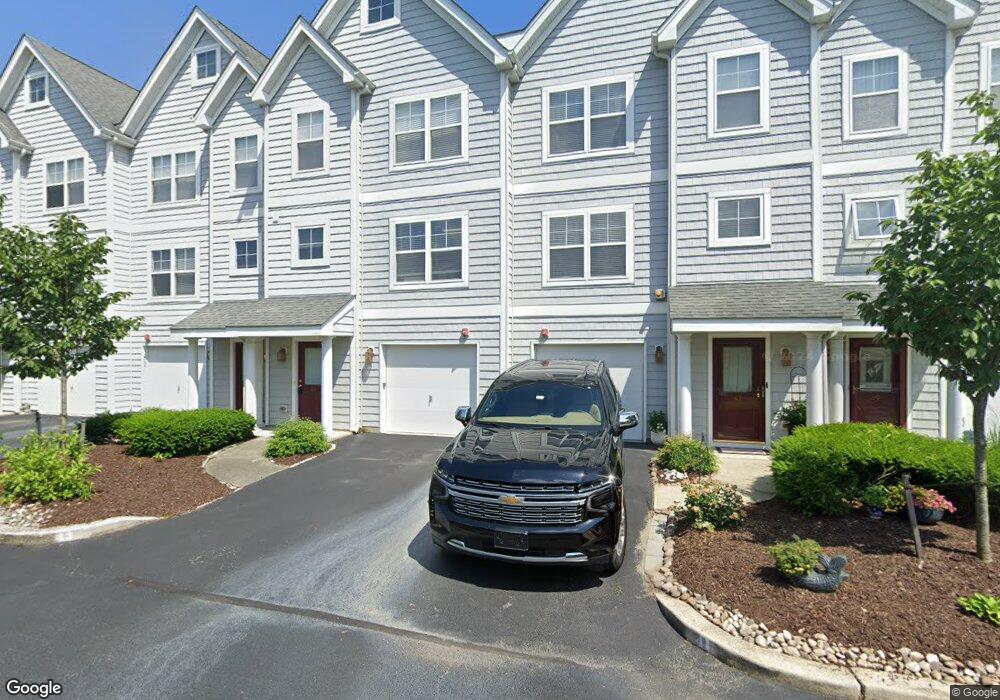43 Canal Landing Ct Unit 61 Rehoboth Beach, DE 19971
4
Beds
4
Baths
2,800
Sq Ft
6.42
Acres
About This Home
This home is located at 43 Canal Landing Ct Unit 61, Rehoboth Beach, DE 19971. 43 Canal Landing Ct Unit 61 is a home located in Sussex County with nearby schools including Rehoboth Elementary School, Mariner Middle School, and Cape Henlopen High School.
Create a Home Valuation Report for This Property
The Home Valuation Report is an in-depth analysis detailing your home's value as well as a comparison with similar homes in the area
Home Values in the Area
Average Home Value in this Area
Tax History Compared to Growth
Map
Nearby Homes
- 21 Canal Landing Ct
- 37519 Oyster House Rd
- 37601 Atlantic St Unit 8
- 19911 Church St
- 31 6th St Unit 9
- 510 Lee St
- 515 New Castle Street Extension
- 19830 Church St Unit 26
- 518 New Castle Street Extension
- 2805 American Eagle Way Unit 5
- 2902 American Eagle Way
- 515 Stockley Street Extension
- 280 American Eagle Way Unit 2803
- 18 Eagles Landing Unit 1804
- 18 Eagles Landing Unit 1812
- 20398 Blue Point Dr Unit 3
- Oyster I Plan at Oyster House Village
- 37264 Sea Coast Ct Unit 13
- 409 Rehoboth Ave Unit F13
- 409 Rehoboth Ave Unit F-12
- 43 Canal Landing Unit 61
- 47 Canal Landing Unit 59
- 41 Canal Landing Ct Unit 62
- 31 Canal Landing Ct
- 29 Canal Landing Ct
- 27 Canal Landing Ct
- 37524 Washington St
- 25 Canal Landing Ct
- 37528 Atlantic Ave
- 37530 Atlantic Ave
- 37522 Washington St
- 20150 Lucille Ln
- 37538 Atlantic Ave
- 21 Canal Landing Ct Unit 38
- 17 Canal Landing Ct
- 61 Canal Landing Ct
- 72 Canal Landing Unit 72
- 72 Canal Landing Unit 36
- 23 Canal Landing Ct
- 23 Canal Landing
