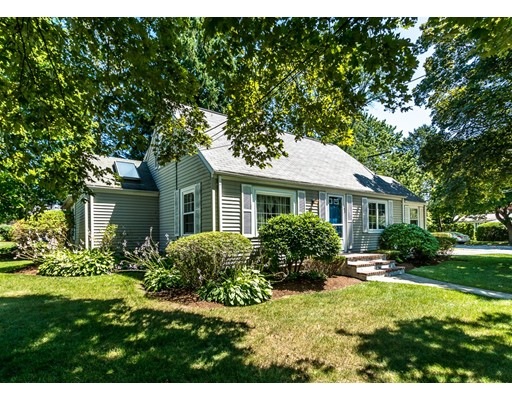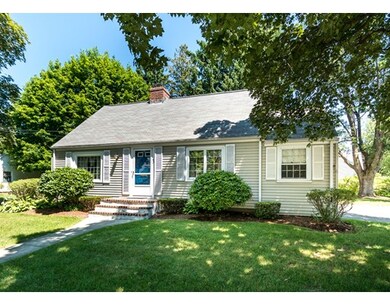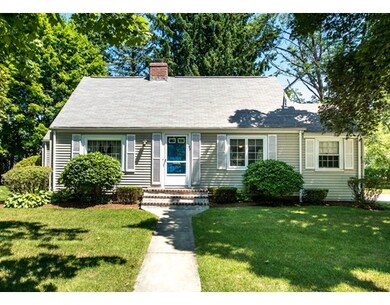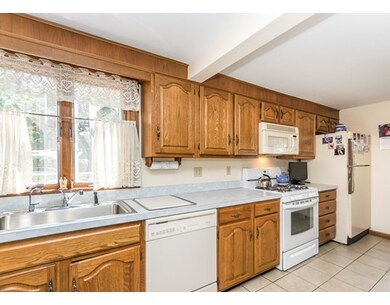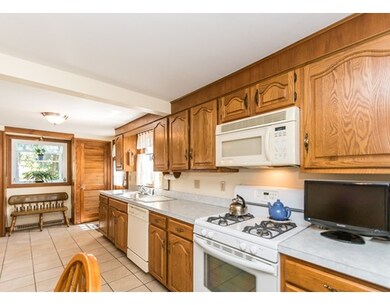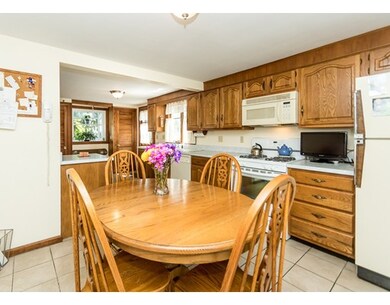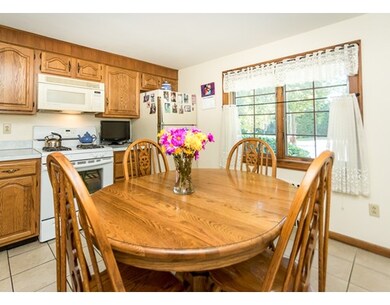
43 Candace Ave Waltham, MA 02453
Warrendale NeighborhoodEstimated Value: $993,000 - $1,032,000
About This Home
As of September 2015IMMACULATE Oversized Dormered Cape on a beautiful street in the heart of WARRENDALE on a large corner lot! The home features a front to back fireplaced living room, formal dining room with large first floor addition that is currently used as master bedroom but could also be used as a family room or in law suite, large eat in kitchen with tiled floor, two generous sized bedrooms on the second floor with updated full bath and semi finished family room in basement. The home has hardwood floors throughout, 2015 heat and hot water, replacement windows, vinyl siding and large yard. The home is steps to the highly rated Fitzgerald School, playground and sprinkler park. SHOWINGS BEGIN AT OPEN HOUSE SUNDAY 7/26 from 12-2!!
Home Details
Home Type
Single Family
Est. Annual Taxes
$7,709
Year Built
1940
Lot Details
0
Listing Details
- Lot Description: Corner, Paved Drive
- Other Agent: 2.50
- Special Features: None
- Property Sub Type: Detached
- Year Built: 1940
Interior Features
- Appliances: Range, Dishwasher, Disposal, Refrigerator, Washer, Dryer
- Fireplaces: 1
- Has Basement: Yes
- Fireplaces: 1
- Primary Bathroom: Yes
- Number of Rooms: 7
- Amenities: Public Transportation, Shopping, Tennis Court, Park, Walk/Jog Trails, Medical Facility, Highway Access, House of Worship, Private School, Public School, T-Station, University
- Electric: Circuit Breakers
- Energy: Insulated Windows, Prog. Thermostat
- Flooring: Tile, Hardwood
- Interior Amenities: Cable Available
- Basement: Full, Partially Finished, Interior Access
- Bedroom 2: Second Floor, 16X15
- Bedroom 3: Second Floor, 16X11
- Bathroom #1: First Floor
- Bathroom #2: Second Floor
- Bathroom #3: Basement
- Kitchen: First Floor, 23X12
- Living Room: First Floor, 18X11
- Master Bedroom: First Floor, 19X18
- Master Bedroom Description: Bathroom - Full, Flooring - Hardwood
- Dining Room: First Floor, 11X11
- Family Room: Basement, 12X20
Exterior Features
- Roof: Asphalt/Fiberglass Shingles
- Construction: Frame
- Exterior: Vinyl
- Exterior Features: Patio, Gutters, Sprinkler System
- Foundation: Other (See Remarks)
Garage/Parking
- Garage Parking: Attached, Storage
- Parking: Off-Street
- Parking Spaces: 4
Utilities
- Cooling: Wall AC
- Heating: Hot Water Baseboard, Oil
- Cooling Zones: 1
- Heat Zones: 1
- Hot Water: Natural Gas
- Utility Connections: for Gas Range, for Gas Oven, Washer Hookup
Condo/Co-op/Association
- HOA: No
Schools
- Elementary School: Fitzgerald
- Middle School: McDevitt
- High School: Waltham
Lot Info
- Assessor Parcel Number: M:054 B:014 L:0013
Similar Homes in the area
Home Values in the Area
Average Home Value in this Area
Mortgage History
| Date | Status | Borrower | Loan Amount |
|---|---|---|---|
| Closed | Charlton Bryna | $630,000 | |
| Closed | Charlton Bryna | $31,500 | |
| Closed | Charlton Bryna | $562,500 | |
| Closed | Hayes Anthony R | $30,000 | |
| Closed | Tempesta Bridget P | $85,000 | |
| Closed | Tempesta Bridget P | $95,000 | |
| Closed | Tempesta Bridget P | $50,000 | |
| Closed | Tempesta Bridget P | $80,500 | |
| Closed | Tempesta Alfred A | $79,500 | |
| Closed | Tempesta Alfred A | $1,945 | |
| Closed | Tempesta Alfred A | $60,000 | |
| Closed | Hayes Anthony R | $0 |
Property History
| Date | Event | Price | Change | Sq Ft Price |
|---|---|---|---|---|
| 09/25/2015 09/25/15 | Sold | $578,500 | 0.0% | $306 / Sq Ft |
| 09/08/2015 09/08/15 | Pending | -- | -- | -- |
| 07/31/2015 07/31/15 | Off Market | $578,500 | -- | -- |
| 07/22/2015 07/22/15 | For Sale | $569,900 | -- | $302 / Sq Ft |
Tax History Compared to Growth
Tax History
| Year | Tax Paid | Tax Assessment Tax Assessment Total Assessment is a certain percentage of the fair market value that is determined by local assessors to be the total taxable value of land and additions on the property. | Land | Improvement |
|---|---|---|---|---|
| 2025 | $7,709 | $785,000 | $496,400 | $288,600 |
| 2024 | $7,304 | $757,700 | $472,400 | $285,300 |
| 2023 | $7,437 | $720,600 | $448,300 | $272,300 |
| 2022 | $7,465 | $670,100 | $416,300 | $253,800 |
| 2021 | $7,415 | $655,000 | $416,300 | $238,700 |
| 2020 | $7,324 | $612,900 | $384,300 | $228,600 |
| 2019 | $8,654 | $577,700 | $376,100 | $201,600 |
| 2018 | $6,736 | $534,200 | $348,300 | $185,900 |
| 2017 | $6,306 | $502,100 | $316,200 | $185,900 |
| 2016 | $5,607 | $458,100 | $272,200 | $185,900 |
| 2015 | $5,220 | $397,600 | $240,200 | $157,400 |
Agents Affiliated with this Home
-
Brian Fitzpatrick

Seller's Agent in 2015
Brian Fitzpatrick
Coldwell Banker Realty - Waltham
(781) 258-8331
10 in this area
218 Total Sales
Map
Source: MLS Property Information Network (MLS PIN)
MLS Number: 71877876
APN: WALT-000054-000014-000013
- 78 Barbara Rd Unit 1
- 51 Edwin Rd
- 51 Warren St Unit 2-2
- 230 Beal Rd
- 20 Whitman Rd Unit 1-4
- 54 Richgrain Ave
- 50 Jefferson Ave
- 59 Farnum Rd
- 64 Wilmot St
- 654 Main St
- 139 Madison Ave
- 15 Gilbert St
- 55 Brookline St
- 22 Grove St Unit 1
- 108 Edward Rd
- 54 Bromfield St
- 7 Circuit Ln
- 1067 Belmont St Unit C
- 17 Olcott St
- 228 Grove St Unit 2
