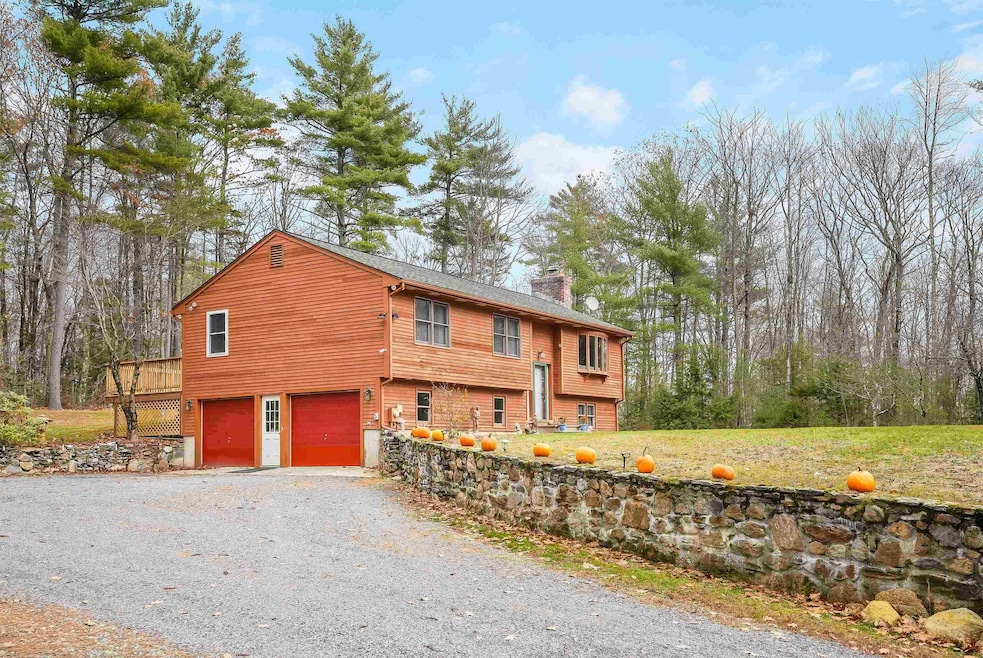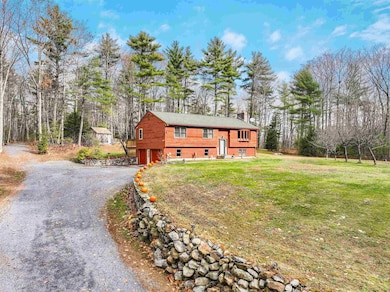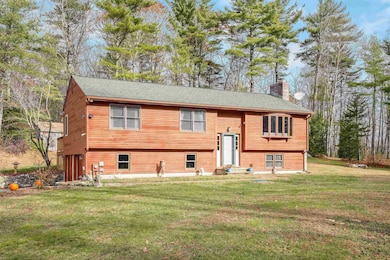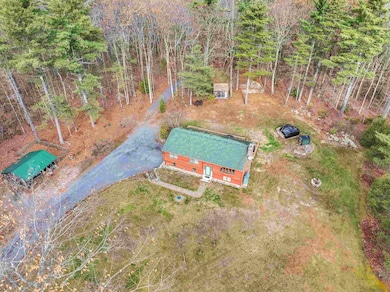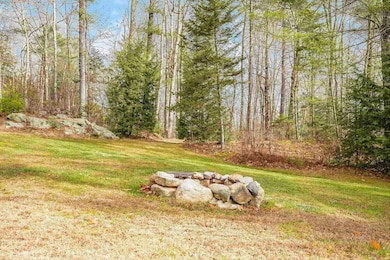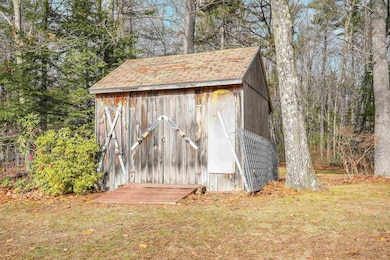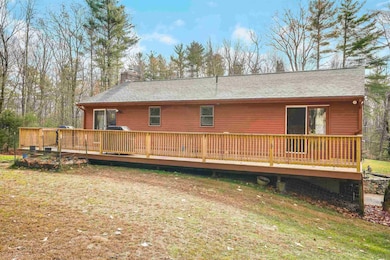43 Carlotta Rd Fitzwilliam, NH 03447
Estimated payment $2,626/month
Highlights
- Hot Property
- Secluded Lot
- 2 Car Direct Access Garage
- Deck
- Wooded Lot
- Fireplace
About This Home
Grand escape from the hustle and bustle of everyday life! Time to hang your hat and enjoy all what this wonderful property has to offer, set on 10 acres of complete privacy and nature. Step out side your front door and enjoy all four seasons hiking and biking the many maintained trails from the Widow gage forest, Rhododendron state park and the Katie Metzer town forest. This property has been well maintained through the years and shows this inside and out. Enjoy one floor living within the expansive first floor, ease of entertaining with open concept kitchen, living room w/ wood fireplace and dining area. Oversized primary suite with adjoining full bath and guest bedroom. Partial finished walk out basement offering family room with hearth and 3/4 bath w/ laundry space. Enjoy the newly constructed deck with access off the dining area and primary suite. Plenty of storage within the two car garage, shed or the barn. Established apple trees and plenty of room for a garden. Showing start on 11/15/2025 with blocked timing. PLEASE NO DRIVE-UPS WITHOUT APPOINTMENT!
Home Details
Home Type
- Single Family
Est. Annual Taxes
- $6,277
Year Built
- Built in 1988
Lot Details
- 10 Acre Lot
- Property fronts a private road
- Secluded Lot
- Level Lot
- Wooded Lot
- Garden
- Property is zoned RR
Parking
- 2 Car Direct Access Garage
- Automatic Garage Door Opener
- Gravel Driveway
Home Design
- Split Foyer
- Split Level Home
- Concrete Foundation
- Wood Frame Construction
Interior Spaces
- Property has 2 Levels
- Ceiling Fan
- Fireplace
- Natural Light
- Family Room
- Living Room
- Washer and Dryer Hookup
Kitchen
- Microwave
- Dishwasher
Bedrooms and Bathrooms
- 2 Bedrooms
- En-Suite Primary Bedroom
- En-Suite Bathroom
- Soaking Tub
Basement
- Heated Basement
- Interior Basement Entry
Outdoor Features
- Deck
- Outbuilding
Utilities
- Hot Water Heating System
- Boiler Heating System
- Generator Hookup
- Private Water Source
- Drilled Well
Community Details
- Trails
Listing and Financial Details
- Legal Lot and Block 5 / 4
- Assessor Parcel Number 13
Map
Home Values in the Area
Average Home Value in this Area
Tax History
| Year | Tax Paid | Tax Assessment Tax Assessment Total Assessment is a certain percentage of the fair market value that is determined by local assessors to be the total taxable value of land and additions on the property. | Land | Improvement |
|---|---|---|---|---|
| 2024 | $6,278 | $343,600 | $96,100 | $247,500 |
| 2023 | $5,814 | $343,600 | $96,100 | $247,500 |
| 2022 | $5,638 | $343,600 | $96,100 | $247,500 |
| 2021 | $5,228 | $202,400 | $68,200 | $134,200 |
| 2020 | $5,214 | $202,400 | $68,200 | $134,200 |
| 2019 | $5,364 | $202,500 | $68,200 | $134,300 |
| 2018 | $4,882 | $202,500 | $68,200 | $134,300 |
| 2016 | $5,107 | $184,100 | $56,600 | $127,500 |
| 2015 | $4,917 | $184,100 | $56,600 | $127,500 |
| 2014 | $5,408 | $182,400 | $55,000 | $127,400 |
| 2013 | $5,169 | $182,400 | $55,000 | $127,400 |
Property History
| Date | Event | Price | List to Sale | Price per Sq Ft |
|---|---|---|---|---|
| 11/12/2025 11/12/25 | For Sale | $399,000 | -- | $231 / Sq Ft |
Purchase History
| Date | Type | Sale Price | Title Company |
|---|---|---|---|
| Deed | $189,000 | -- | |
| Deed | $189,000 | -- | |
| Deed | $180,000 | -- |
Mortgage History
| Date | Status | Loan Amount | Loan Type |
|---|---|---|---|
| Open | $69,900 | No Value Available | |
| Previous Owner | $140,000 | No Value Available |
Source: PrimeMLS
MLS Number: 5069400
APN: FITZ-000013-000004-000005
- 0 Monument Rd Unit 5055384
- 314 Richmond Rd
- 433 Royalston Rd
- 319 W Lake Rd
- 18 Lakeside Dr
- 125 Bowkerville Rd
- 24 S Pond Rd
- 32/2-1 New Hampshire 119
- 612 Royalston Rd
- 39 Bullock Rd
- 117 Templeton Turnpike
- 41 South St
- 33 S Main St Unit 18-0250
- 0 Quarry Rd Unit 2 4984313
- 7 Woodland Park
- 77 Mackey Rd
- 140 Dort St
- 5 Garden Way
- 00 Scott Pond Rd
- 350 Athol Richmond Rd
- 28 Russell Ave
- 5 Central Square Unit 1
- 94 Old Richmond Rd Unit B
- 127 Holbrook Ave Unit 1
- 907 W Swanzey Rd
- 17 Parker St Unit B - 2nd floor
- 244 Old Homestead Hwy
- 23 Ashuelot St Unit B
- 175 Monadnock Hwy
- 742 W Swanzey Rd
- 3 N Winchester St Unit C
- 3 N Winchester St Unit B
- 3 N Winchester St Unit A
- 30 Whitney St Unit 2B
- 11 Main St Unit 3
- 31 Alder Ct
- 39 R Old Homestead Hwy Unit 39 R Old Homestead Hwy
- 53 Spruce St Unit 2
- 710 Main St
- 1151 Silver Lake St
