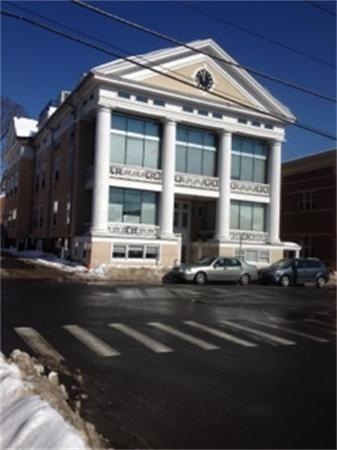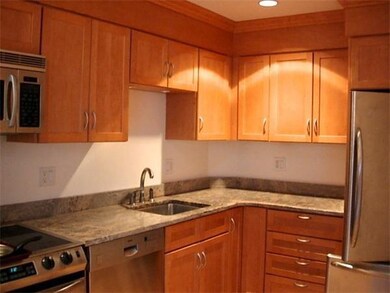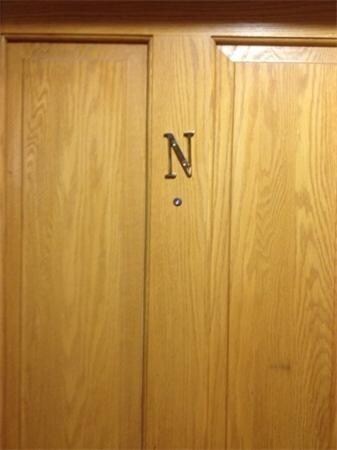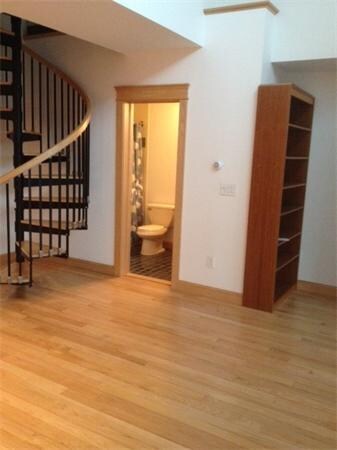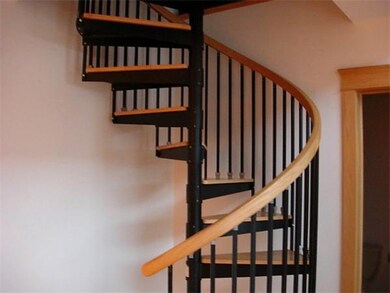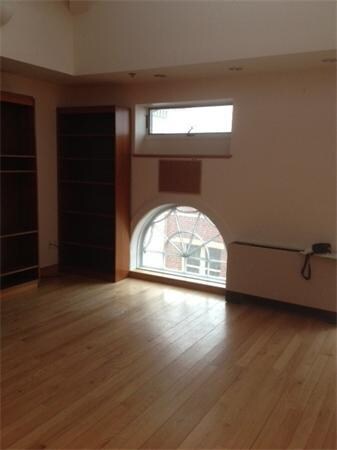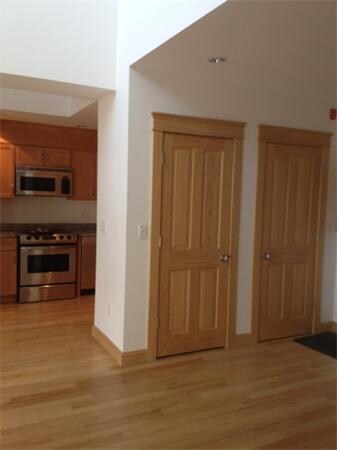
43 Center Ct Unit N Northampton, MA 01060
Estimated Value: $279,405 - $529,000
Highlights
- Medical Services
- No Units Above
- Property is near public transit
- Northampton High School Rated A
- Open Floorplan
- 3-minute walk to Pulaski Park
About This Home
As of June 2022Wonderful top floor condo, with great morning light, located in the center of town. Quality materials throughout, open floor plan with cathedral ceilings featuring hardwood floors,beautiful oak trim and doors,some exposed beams,and plenty of closet space. Full kitchen has granite counters, cherry cabinets and stainless appliances. Lofted bedroom has large closet,and bathroom is fully tiled with granite counter. The 4 units on the 4th floor are completely secure with elevator access only for owners. Condo fee includes heat, air-conditioning, water/sewer,trash and snow removal,master insurance,elevator, and exterior maintenance. All this plus off street deeded parking space. All showings accompanied and scheduled through showing time.
Property Details
Home Type
- Condominium
Est. Annual Taxes
- $3,474
Year Built
- Built in 1900
Lot Details
- 0.25
HOA Fees
- $504 Monthly HOA Fees
Home Design
- Frame Construction
- Shingle Roof
- Stone
Interior Spaces
- 710 Sq Ft Home
- 1-Story Property
- Open Floorplan
- Cathedral Ceiling
- Recessed Lighting
- Insulated Windows
- Intercom
Kitchen
- Range
- Dishwasher
- Stainless Steel Appliances
- Solid Surface Countertops
Flooring
- Wood
- Ceramic Tile
Bedrooms and Bathrooms
- 1 Bedroom
- Dual Closets
- 1 Full Bathroom
- Bathtub with Shower
Parking
- 1 Car Parking Space
- Off-Street Parking
- Deeded Parking
- Assigned Parking
Location
- Property is near public transit
- Property is near schools
Utilities
- Forced Air Heating and Cooling System
- 1 Cooling Zone
- 1 Heating Zone
- Heating System Uses Natural Gas
- Individual Controls for Heating
- Hot Water Heating System
- 100 Amp Service
- Gas Water Heater
- High Speed Internet
Additional Features
- Energy-Efficient Thermostat
- No Units Above
Listing and Financial Details
- Assessor Parcel Number M:031B B:0270 L:0015,4074737
Community Details
Overview
- Association fees include heat, gas, water, sewer, insurance, security, maintenance structure, snow removal, trash, air conditioning
- 12 Units
- High-Rise Condominium
- Center Court Community
Amenities
- Medical Services
- Shops
- Laundry Facilities
- Elevator
Recreation
- Bike Trail
Pet Policy
- No Pets Allowed
Security
- Storm Windows
Ownership History
Purchase Details
Similar Homes in Northampton, MA
Home Values in the Area
Average Home Value in this Area
Purchase History
| Date | Buyer | Sale Price | Title Company |
|---|---|---|---|
| Vanpeski Jeffrey K | -- | None Available |
Mortgage History
| Date | Status | Borrower | Loan Amount |
|---|---|---|---|
| Open | Rizzo Michael J | $80,000 |
Property History
| Date | Event | Price | Change | Sq Ft Price |
|---|---|---|---|---|
| 06/02/2022 06/02/22 | Sold | $239,900 | 0.0% | $338 / Sq Ft |
| 04/01/2022 04/01/22 | Pending | -- | -- | -- |
| 03/16/2022 03/16/22 | For Sale | $239,900 | 0.0% | $338 / Sq Ft |
| 03/08/2022 03/08/22 | Pending | -- | -- | -- |
| 03/03/2022 03/03/22 | For Sale | $239,900 | -- | $338 / Sq Ft |
Tax History Compared to Growth
Tax History
| Year | Tax Paid | Tax Assessment Tax Assessment Total Assessment is a certain percentage of the fair market value that is determined by local assessors to be the total taxable value of land and additions on the property. | Land | Improvement |
|---|---|---|---|---|
| 2025 | $3,708 | $266,200 | $0 | $266,200 |
| 2024 | $3,570 | $235,000 | $0 | $235,000 |
| 2023 | $3,722 | $235,000 | $0 | $235,000 |
| 2022 | $4,723 | $264,000 | $0 | $264,000 |
| 2021 | $3,474 | $200,000 | $0 | $200,000 |
| 2020 | $3,360 | $200,000 | $0 | $200,000 |
| 2019 | $3,474 | $200,000 | $0 | $200,000 |
| 2018 | $3,408 | $200,000 | $0 | $200,000 |
| 2017 | $2,398 | $143,700 | $0 | $143,700 |
| 2016 | $2,322 | $143,700 | $0 | $143,700 |
| 2015 | $2,270 | $143,700 | $0 | $143,700 |
| 2014 | $2,212 | $143,700 | $0 | $143,700 |
Agents Affiliated with this Home
-
Carolyn A. Smith

Seller's Agent in 2022
Carolyn A. Smith
Delap Real Estate LLC
(413) 519-3654
6 in this area
26 Total Sales
-
Caryn Hesse

Buyer's Agent in 2022
Caryn Hesse
(413) 588-7999
3 in this area
50 Total Sales
Map
Source: MLS Property Information Network (MLS PIN)
MLS Number: 72948337
APN: NHAM-000031B-000270-000015
- 9 Center Ct
- 261 Main St
- 25 Union St
- 25 Union St Unit 2
- 24 Graves Ave Unit 24
- 11 Cherry St
- 180 State St Unit D
- 180 State St Unit A
- 180 State St Unit B
- 23 Randolph Place Unit 301
- 23 Randolph Place Unit 311
- 30 Cherry St Unit B
- 30 Cherry St Unit A
- 4 School St
- 26 Finn St
- 50 Walnut St
- 14 Bixby Ct
- 87 Bridge St Unit 2
- 5 Pomeroy Terrace Unit 4
- 61 Crescent St Unit 6
- 43 Center Ct Unit N
- 43 Center Ct Unit K
- 44 Center Ct Unit B
- 44 Center Ct
- 47 Center St
- 43 Center St Unit R
- 43 Center St Unit 15
- 43 Center St Unit 14
- 43 Center St Unit 12
- 43 Center St Unit 11
- 43 Center St
- 43 Center St Unit G
- 43 Center St Unit S
- 43 Center St Unit K
- 43 Center St Unit N
- 4 Center Ct Unit Noho Nest
- 4 Center Ct
- 4 Center Ct Unit 4A
- 4 Center Ct Unit B
- 4 Center Ct
