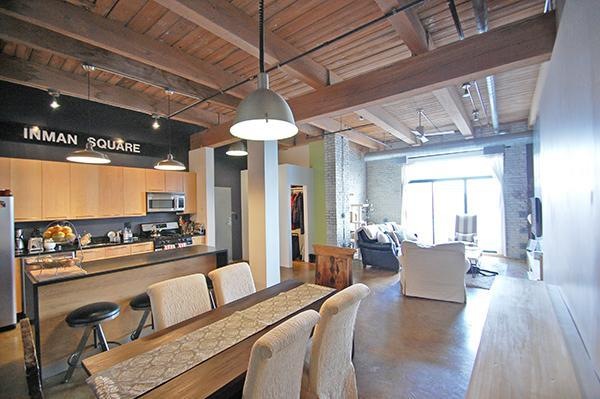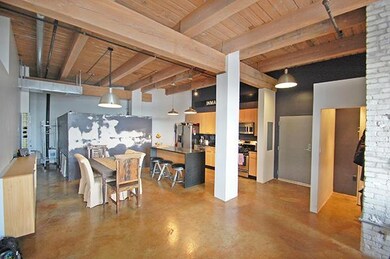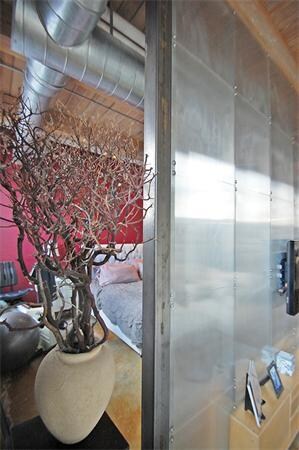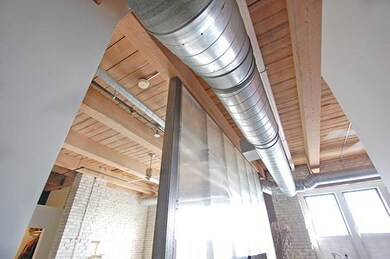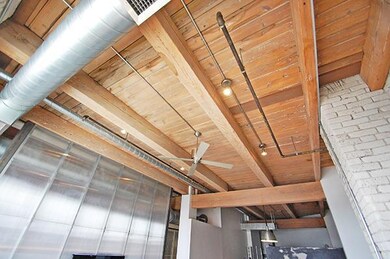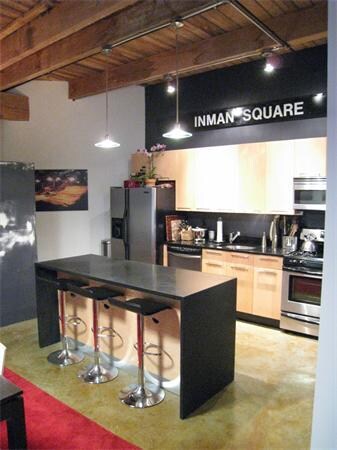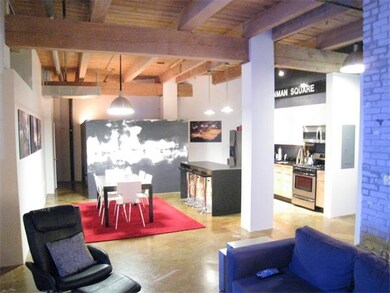
43 Charlton St Unit B-301 Everett, MA 02149
Lower Mystic Basin NeighborhoodHighlights
- Deck
- Tandem Parking
- Laundry Facilities
- Elevator
- Forced Air Heating and Cooling System
About This Home
As of May 2014Inspired Architect-designed “Brick & Beam” Loft at the Charleston Chew Factory has been recently transformed into an amazing & unique 1,057 Square Foot home. With the selection of materials such as: transparent poly-gal panels to give separation while maintaining the flow of gleaming natural light from the SouthEast, custom track & pendant lighting, moveable kitchen island, upscale ceiling fan & modern finishes throughout, the design blends perfectly w the original factory elements of exposed brick, hi-ceilings, gorgeous wood beams & oversized factory windows. Boasting incredible spatial qualities for living, work & entertaining, with additional elements: large kitchen w stainless steel appliances & stone counters, Juliet balcony, bonus laundry room & spa-like modern bath. Become a resident at one of the most desirable Loft buildings and with the new Batch Yard Lofts next door - the area’s newest luxury rental building, creates an excellent investment opportunity!
Property Details
Home Type
- Condominium
Est. Annual Taxes
- $3,541
Year Built
- Built in 1930
HOA Fees
- $339 Monthly HOA Fees
Home Design
- Brick Exterior Construction
- Rubber Roof
Interior Spaces
- 1,057 Sq Ft Home
- 1-Story Property
- Insulated Windows
Kitchen
- Range<<rangeHoodToken>>
- <<microwave>>
- Dishwasher
- Disposal
Bedrooms and Bathrooms
- 1 Bedroom
- 1 Full Bathroom
Laundry
- Dryer
- Washer
Parking
- 2 Car Parking Spaces
- Tandem Parking
Outdoor Features
- Deck
Utilities
- Forced Air Heating and Cooling System
- 1 Heating Zone
- Heating System Uses Natural Gas
- Natural Gas Connected
- Electric Water Heater
Listing and Financial Details
- Assessor Parcel Number M:H0 B:02 L:60301B,4709110
Community Details
Overview
- Association fees include water, sewer, insurance, maintenance structure, road maintenance, ground maintenance
- 68 Units
- Charleston Lofts Community
Amenities
- Laundry Facilities
- Elevator
Ownership History
Purchase Details
Home Financials for this Owner
Home Financials are based on the most recent Mortgage that was taken out on this home.Similar Homes in the area
Home Values in the Area
Average Home Value in this Area
Purchase History
| Date | Type | Sale Price | Title Company |
|---|---|---|---|
| Deed | $315,000 | -- | |
| Deed | $315,000 | -- | |
| Deed | $315,000 | -- |
Mortgage History
| Date | Status | Loan Amount | Loan Type |
|---|---|---|---|
| Open | $276,000 | New Conventional | |
| Closed | $276,000 | New Conventional | |
| Closed | $299,250 | Purchase Money Mortgage |
Property History
| Date | Event | Price | Change | Sq Ft Price |
|---|---|---|---|---|
| 10/01/2022 10/01/22 | Rented | $2,850 | 0.0% | -- |
| 09/28/2022 09/28/22 | Under Contract | -- | -- | -- |
| 09/17/2022 09/17/22 | Price Changed | $2,850 | -3.4% | $3 / Sq Ft |
| 08/14/2022 08/14/22 | For Rent | $2,950 | +9.3% | -- |
| 09/24/2021 09/24/21 | Rented | -- | -- | -- |
| 09/13/2021 09/13/21 | Under Contract | -- | -- | -- |
| 08/26/2021 08/26/21 | For Rent | $2,700 | 0.0% | -- |
| 05/01/2014 05/01/14 | Sold | $345,000 | 0.0% | $326 / Sq Ft |
| 03/29/2014 03/29/14 | Pending | -- | -- | -- |
| 03/25/2014 03/25/14 | For Sale | $345,000 | 0.0% | $326 / Sq Ft |
| 03/08/2014 03/08/14 | Off Market | $345,000 | -- | -- |
| 02/26/2014 02/26/14 | Price Changed | $345,000 | -3.1% | $326 / Sq Ft |
| 01/30/2014 01/30/14 | For Sale | $355,900 | -- | $337 / Sq Ft |
Tax History Compared to Growth
Tax History
| Year | Tax Paid | Tax Assessment Tax Assessment Total Assessment is a certain percentage of the fair market value that is determined by local assessors to be the total taxable value of land and additions on the property. | Land | Improvement |
|---|---|---|---|---|
| 2025 | $6,599 | $579,400 | $0 | $579,400 |
| 2024 | $6,402 | $558,600 | $0 | $558,600 |
| 2023 | $6,355 | $539,500 | $0 | $539,500 |
| 2022 | $4,937 | $476,500 | $0 | $476,500 |
| 2021 | $4,514 | $457,300 | $0 | $457,300 |
| 2020 | $4,866 | $457,300 | $0 | $457,300 |
| 2019 | $4,712 | $380,600 | $0 | $380,600 |
| 2018 | $5,494 | $398,700 | $0 | $398,700 |
| 2017 | $5,297 | $366,800 | $0 | $366,800 |
| 2016 | $4,903 | $339,300 | $0 | $339,300 |
| 2015 | $4,479 | $306,600 | $0 | $306,600 |
Agents Affiliated with this Home
-
Yoni Haiminis

Seller's Agent in 2022
Yoni Haiminis
Compass
(617) 304-1400
12 in this area
53 Total Sales
-
Paul Whaley

Buyer's Agent in 2022
Paul Whaley
Coldwell Banker Realty - Boston
(617) 460-4238
331 Total Sales
-
Manuel Davis

Seller's Agent in 2014
Manuel Davis
The Collaborative Companies
(617) 417-9237
45 Total Sales
-
Katherine Rielly

Buyer's Agent in 2014
Katherine Rielly
The Realty Concierge
(781) 363-3759
61 Total Sales
Map
Source: MLS Property Information Network (MLS PIN)
MLS Number: 71627914
APN: EVER-000000-H000002-060301B
- 156 Bow St
- 38 Carter St Unit 303
- 33 Montrose St
- 9 Carter St
- 7 Gladstone St
- 71 Wellington Ave Unit 2
- 23R Thorndike St
- 39 Parlin St Unit 503
- 24 Corey St Unit 305
- 523 2nd St Unit 303
- 523 2nd St Unit 402
- 523 2nd St Unit 202
- 58 Cabot St
- 46 Revere St
- 30 Chelsea St Unit 706
- 84 Linden St
- 24 Clinton St
- 96 Clark St
- 41 Prescott St
- 38 Pleasant St
