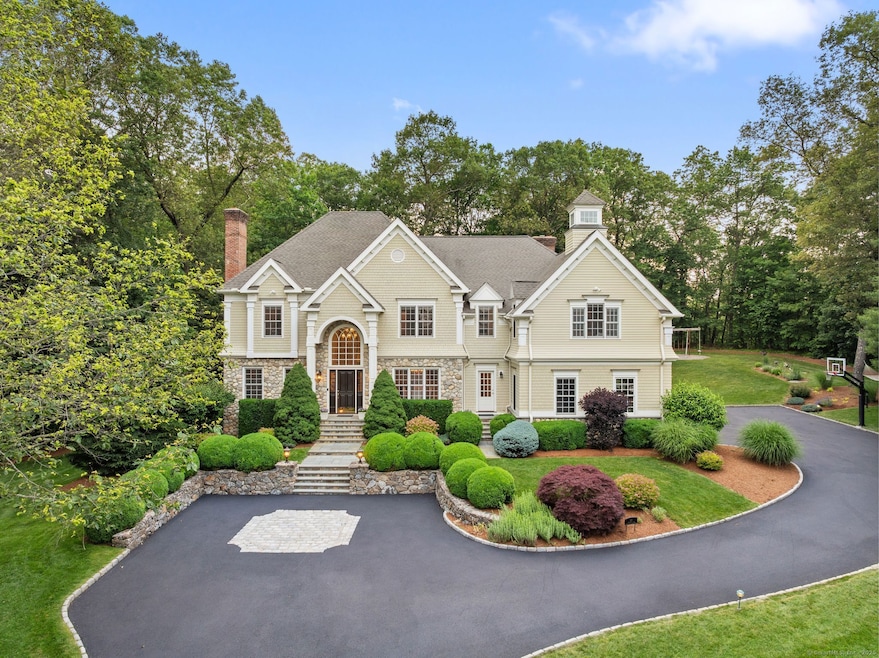
43 Chessor Ln Wilton, CT 06897
Estimated payment $14,960/month
Highlights
- Open Floorplan
- Colonial Architecture
- 5 Fireplaces
- Miller-Driscoll School Rated A
- Attic
- Bonus Room
About This Home
Perched at the end of a peaceful South Wilton cul-de-sac, 43 Chessor Lane is a rare opportunity to own a custom-built masterpiece crafted by one of the area's most respected builders-for his own family. Designed with uncompromising quality and exceptional attention to detail, this home combines timeless elegance with cutting-edge technology for an elevated lifestyle. A new sweeping Belgian block-lined drive welcomes you to over 5,000 SF of refined living space, where thick crown moldings, coffered ceilings, and hand-finished millwork make a lasting impression. The sun-drenched chef's kitchen flows seamlessly into the family room, where a retractable projection screen and built-in surround sound create the ultimate home theater experience. A whole-house CAT 5 network, Control4 system, and six audio zones allow smart customization throughout. The primary suite features a spa-inspired bath, private sitting room, and balcony retreat. With five spacious bedrooms and 4.5 baths, every space is thoughtfully designed - with room for third floor expansion. A walk-out lower level with fireplace offers added living space and flexibility. Outside, professionally landscaped grounds offer room for pool, a bluestone patio, built-in fireplace, and intimate garden paths. Located within Wilton's award-winning school district and just minutes to shops, train, and town center-this home embodies both privacy and connection in one extraordinary setting.
Home Details
Home Type
- Single Family
Est. Annual Taxes
- $32,691
Year Built
- Built in 2004
Lot Details
- 1.31 Acre Lot
- Stone Wall
- Sprinkler System
- Garden
Home Design
- Colonial Architecture
- Concrete Foundation
- Frame Construction
- Asphalt Shingled Roof
- Clap Board Siding
- Block Exterior
- Stone Siding
- Radon Mitigation System
Interior Spaces
- Open Floorplan
- Central Vacuum
- Entertainment System
- Built In Speakers
- Sound System
- 5 Fireplaces
- Thermal Windows
- French Doors
- Mud Room
- Entrance Foyer
- Bonus Room
- Home Gym
- Home Security System
Kitchen
- Built-In Oven
- Gas Range
- Range Hood
- Microwave
- Dishwasher
- Wine Cooler
Bedrooms and Bathrooms
- 5 Bedrooms
Laundry
- Laundry on upper level
- Dryer
- Washer
Attic
- Storage In Attic
- Walkup Attic
- Unfinished Attic
Partially Finished Basement
- Heated Basement
- Walk-Out Basement
- Basement Fills Entire Space Under The House
- Interior Basement Entry
- Basement Storage
Parking
- 3 Car Garage
- Automatic Garage Door Opener
Outdoor Features
- Balcony
- Patio
- Exterior Lighting
Location
- Property is near shops
- Property is near a golf course
Schools
- Miller-Driscoll Elementary School
- Middlebrook School
- Wilton High School
Utilities
- Zoned Heating and Cooling System
- Heating System Uses Oil
- Programmable Thermostat
- Underground Utilities
- Power Generator
- Private Company Owned Well
- Fuel Tank Located in Basement
- Cable TV Available
Listing and Financial Details
- Exclusions: Please see list of Inclusions/Exclusions
- Assessor Parcel Number 1926674
Map
Home Values in the Area
Average Home Value in this Area
Tax History
| Year | Tax Paid | Tax Assessment Tax Assessment Total Assessment is a certain percentage of the fair market value that is determined by local assessors to be the total taxable value of land and additions on the property. | Land | Improvement |
|---|---|---|---|---|
| 2025 | $32,691 | $1,339,240 | $301,210 | $1,038,030 |
| 2024 | $32,061 | $1,339,240 | $301,210 | $1,038,030 |
| 2023 | $29,046 | $992,670 | $287,980 | $704,690 |
| 2022 | $28,023 | $992,670 | $287,980 | $704,690 |
| 2021 | $27,666 | $992,670 | $287,980 | $704,690 |
| 2020 | $27,259 | $992,670 | $287,980 | $704,690 |
| 2019 | $28,331 | $992,670 | $287,980 | $704,690 |
| 2018 | $28,633 | $1,015,700 | $302,610 | $713,090 |
| 2017 | $28,206 | $1,015,700 | $302,610 | $713,090 |
| 2016 | $27,769 | $1,015,700 | $302,610 | $713,090 |
| 2015 | $27,251 | $1,015,700 | $302,610 | $713,090 |
| 2014 | $26,926 | $1,015,700 | $302,610 | $713,090 |
Property History
| Date | Event | Price | Change | Sq Ft Price |
|---|---|---|---|---|
| 07/03/2025 07/03/25 | Pending | -- | -- | -- |
| 06/19/2025 06/19/25 | For Sale | $2,250,000 | -- | $420 / Sq Ft |
Purchase History
| Date | Type | Sale Price | Title Company |
|---|---|---|---|
| Warranty Deed | $2,075,000 | -- |
Mortgage History
| Date | Status | Loan Amount | Loan Type |
|---|---|---|---|
| Open | $573,618 | Adjustable Rate Mortgage/ARM | |
| Closed | $606,893 | Unknown | |
| Closed | $266,000 | Credit Line Revolving | |
| Closed | $601,450 | Adjustable Rate Mortgage/ARM |
Similar Homes in Wilton, CT
Source: SmartMLS
MLS Number: 24104186
APN: WILT-000084-000015-000004
- 43 Kent Hills Ln
- 50 Bob White Ln
- 26 Wilton Crest Unit 26
- 316 Foxboro Dr Unit 316
- 507 Foxboro Dr
- 433 Belden Hill Rd
- 666 Main Ave Unit A5
- 123 Old Belden Hill Rd Unit 5
- 10 Wilton Hills
- 112 Old Belden Hill Rd
- 45 Lambert Common Unit 45
- 47 Lambert Common
- 11 Clover Dr
- 29 Grumman Ave
- 14 Live Oak Rd
- 92 Wilton Crest Rd
- 84 Wilton Crest Rd Unit 84
- 36 Wilton Crest Unit 36
- 109 Westport Rd
- 70 Bayne St






