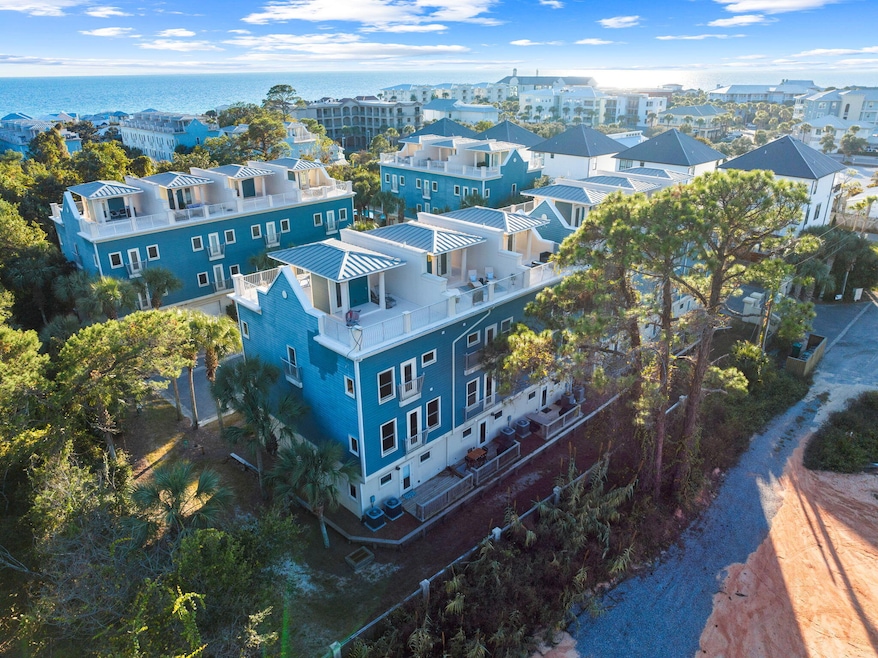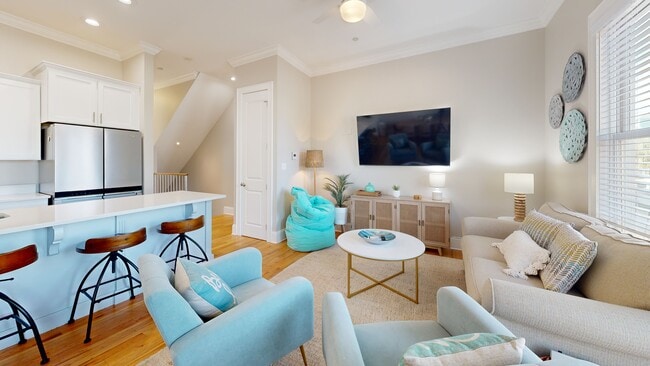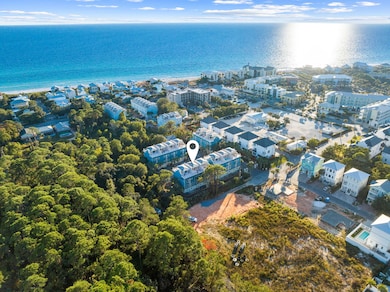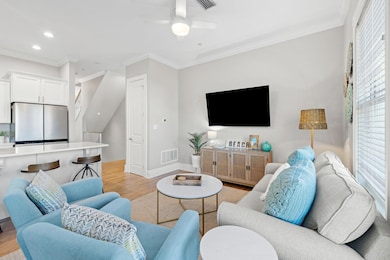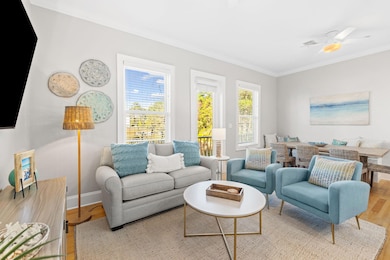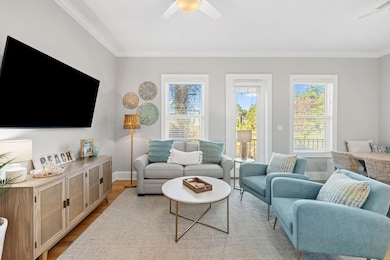
43 Coastal Grove Way Unit 5 Santa Rosa Beach, FL 32459
Dune Allen Beach NeighborhoodEstimated payment $6,876/month
Highlights
- Hot Property
- Gulf View
- Deck
- Dune Lakes Elementary School Rated A-
- Gated Community
- Vaulted Ceiling
About This Home
This beautifully updated 4-bedroom, 4-bath home in Coastal Dunes captures the essence of modern coastal living just steps from the beach, Shunk Gulley, and all of the shopping and dining at Gulf Place. Set within one of Santa Rosa Beach's most desirable gated enclaves, this intimate community of only 13 residences offers a rare blend of privacy, sophistication, and walkability. Inside, an open and airy layout welcomes you with abundant natural light and seamless flow between the living, dining, and kitchen areas. The chef-inspired kitchen features quartz countertops, high-end appliances, and custom cabinetry designed for both style and functionality. The spacious primary suite is a peaceful retreat with a double vanity and a soaking tub-and-shower combination, creating a spa-like experience. Secondary bedrooms feature beautifully finished bathrooms, offering flexible options for guests, a second primary suite, or a fun bunk room for the kids. Crowning the home is a private rooftop patioan absolute highlightperfect for unwinding with Gulf views, hosting sunset dinners, or simply soaking in the coastal breeze. Just steps away, the community pool offers a relaxing escape, completing this ideal 30A retreat where luxury and leisure meet effortlessly.
Property Details
Home Type
- Multi-Family
Est. Annual Taxes
- $8,519
Year Built
- Built in 2008
Lot Details
- 871 Sq Ft Lot
- Property fronts a private road
- Cul-De-Sac
HOA Fees
- $500 Monthly HOA Fees
Parking
- 1 Car Attached Garage
- Automatic Garage Door Opener
Home Design
- Beach House
- Property Attached
Interior Spaces
- 2,340 Sq Ft Home
- 3-Story Property
- Furnished
- Crown Molding
- Vaulted Ceiling
- Recessed Lighting
- Window Treatments
- Living Room
- Gulf Views
- Fire and Smoke Detector
Kitchen
- Walk-In Pantry
- Electric Oven or Range
- Induction Cooktop
- Microwave
- Ice Maker
- Dishwasher
- Kitchen Island
Flooring
- Wood
- Tile
Bedrooms and Bathrooms
- 4 Bedrooms
- En-Suite Primary Bedroom
- 4 Full Bathrooms
- Dual Vanity Sinks in Primary Bathroom
Laundry
- Dryer
- Washer
Outdoor Features
- Balcony
- Deck
- Patio
Schools
- Van R Butler Elementary School
- Seaside Middle School
- South Walton High School
Utilities
- Central Heating and Cooling System
- Electric Water Heater
Listing and Financial Details
- Assessor Parcel Number 02-3S-20-34680-000-0050
Community Details
Overview
- Association fees include ground keeping, management, master, recreational faclty, security, sewer, water, trash
- Coastal Dunes Subdivision
Recreation
- Community Pool
Security
- Gated Community
Matterport 3D Tour
Floorplans
Map
Home Values in the Area
Average Home Value in this Area
Tax History
| Year | Tax Paid | Tax Assessment Tax Assessment Total Assessment is a certain percentage of the fair market value that is determined by local assessors to be the total taxable value of land and additions on the property. | Land | Improvement |
|---|---|---|---|---|
| 2024 | $6,336 | $942,068 | $150,000 | $792,068 |
| 2023 | $6,336 | $480,094 | $0 | $0 |
| 2022 | $5,443 | $755,328 | $0 | $755,328 |
| 2021 | $3,841 | $396,772 | $0 | $396,772 |
| 2020 | $3,961 | $396,772 | $0 | $396,772 |
| 2019 | $3,863 | $388,994 | $0 | $388,994 |
| 2018 | $3,766 | $377,664 | $0 | $0 |
| 2017 | $3,654 | $377,664 | $0 | $377,664 |
| 2016 | $3,439 | $359,680 | $0 | $0 |
| 2015 | $3,173 | $325,960 | $0 | $0 |
| 2014 | $2,781 | $269,760 | $0 | $0 |
Property History
| Date | Event | Price | List to Sale | Price per Sq Ft |
|---|---|---|---|---|
| 11/06/2025 11/06/25 | For Sale | $1,075,000 | -- | $459 / Sq Ft |
Purchase History
| Date | Type | Sale Price | Title Company |
|---|---|---|---|
| Warranty Deed | $1,000,000 | Aqua Title Services | |
| Warranty Deed | $303,660 | None Available |
Mortgage History
| Date | Status | Loan Amount | Loan Type |
|---|---|---|---|
| Open | $800,000 | New Conventional | |
| Previous Owner | $242,900 | No Value Available |
About the Listing Agent

Team Principal, The Kendall Hood Collection at Compass
#1 Medium-Sized Team in Sales Volume, RealTrends (Destin & 30A)
An Alabama native with saltwater in her soul, Kendall Hood grew up vacationing along Florida’s Emerald Coast. Those childhood summers spent on 30A and in Destin sparked a lifelong love for the beach and the laid-back elegance of coastal living. What began as a family tradition became a calling that eventually brought her home as one of the area’s leading luxury real
Kendall's Other Listings
Source: Emerald Coast Association of REALTORS®
MLS Number: 989073
APN: 02-3S-20-34680-000-0050
- 51 Penny Ln
- 45 Abbey Rd
- 51 Abbey Rd
- 56 Abbey Rd
- 57 Abbey Rd
- 23 Summer Place Ln Unit 5
- 29 Moonlit Shores Ln
- 17 Penny Ln
- 21 Penny Ln
- 20 Michaela Ln
- 1.24 Acres Las Palmas Way
- 92 Louva Ln
- 1740 S County Highway 393 Unit 105
- 1740 S County Highway 393 Unit 312
- 1740 S County Highway 393 Unit 203
- 1740 S County Highway 393 Unit 308
- 1740 S County Highway 393 Unit 111
- 1740 S County Highway 393 Unit 301
- 1740 S County Highway 393 Unit 110
- 1701 S County Highway 393
- 1740 S County Highway 393 Unit 111
- 119 Michaela Ln
- 118 Spires Ln Unit 5B
- 41 Bramble St
- 59 Cypress Breeze Blvd S
- 187 Tropical Breeze Dr
- 3754 W County Highway 30a Unit 3
- 414 Ridgewalk Cir
- 161 Walnut St
- 70 Marthas Ln Unit 1-205
- 24 Blue Gulf Dr Unit 4
- 520 S County Highway 393 Unit 19B
- 38 White Cliffs Blvd
- 67 Bob-Bo Ln
- 566 Gulfview Cir
- 474 Gulfview Cir
- 104 Village Blvd Unit 625
- 350 Tradewinds Dr
- 78 Emerald Beach Way Unit ID1060861P
- 28 Emerald Beach Cir
