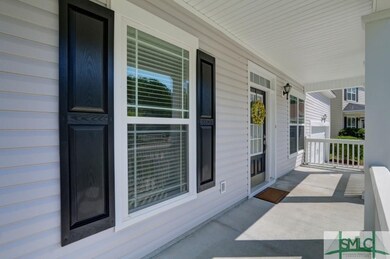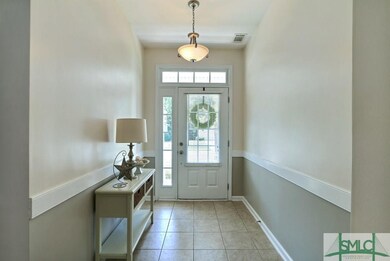Immaculate, light & bright, move-in ready!! Gorgeous, low country one level home with inviting front porch, split floor plan, separate living & dining rooms, family room with fireplace. Amazing open kitchen boasts upgrades such as granite counters, custom tile, single bowl sink, stainless appliances including new French door refrigerator. Tiled foyer entry, smooth high ceilings, brand new wide plank vinyl flooring throughout main living areas, fresh paint, master suite with trey ceiling, his & her closets, double vanity, jetted tub, separate shower, cultured marble. Family room could double as a beautiful sunroom with its many windows! Levelor real wood blinds, privacy fenced yard, double garage, sprinkler system, termite bond. Meticulously maintained one owner home on a quiet cul-de-sac street. Perfect for military - super close to HAAF, convenient to I-95 & Ft. Stewart. Easy access to Midtown & Downtown Savannah with nearby Veterans Parkway. This one is definitely a MUST SEE!!!!







