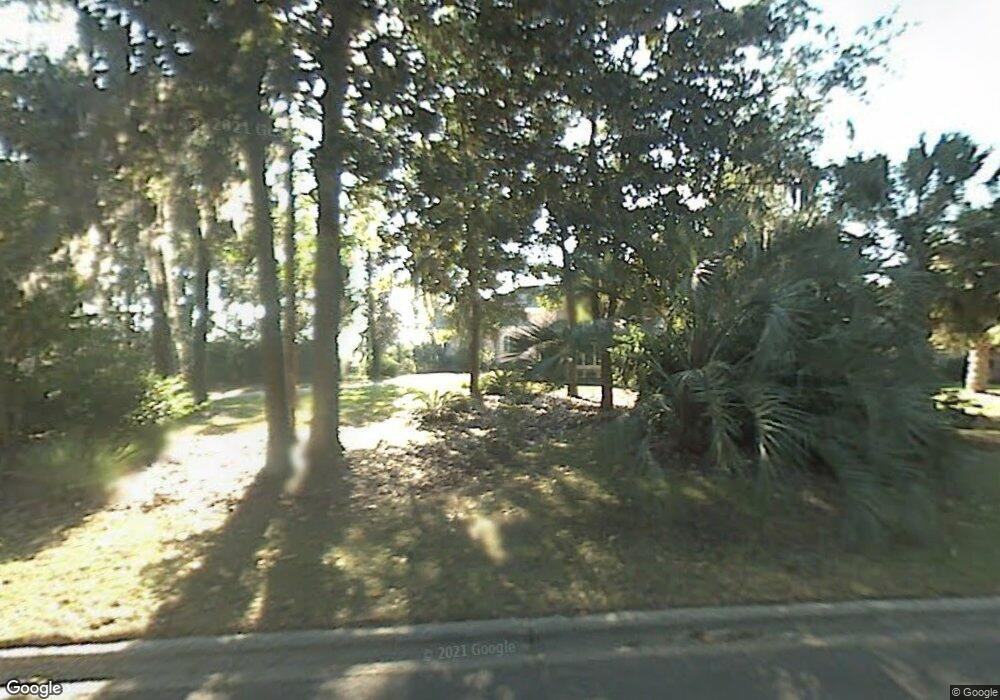43 Cotton Crossing W Savannah, GA 31411
Estimated Value: $1,887,000 - $1,992,881
4
Beds
6
Baths
5,869
Sq Ft
$330/Sq Ft
Est. Value
About This Home
This home is located at 43 Cotton Crossing W, Savannah, GA 31411 and is currently estimated at $1,934,960, approximately $329 per square foot. 43 Cotton Crossing W is a home located in Chatham County with nearby schools including Hesse School and Jenkins High School.
Ownership History
Date
Name
Owned For
Owner Type
Purchase Details
Closed on
May 30, 2025
Sold by
Emery James K
Bought by
Love Jennifer
Current Estimated Value
Purchase Details
Closed on
Jul 6, 2018
Sold by
Emery James K
Bought by
Emery James K and Emery Melissa M
Home Financials for this Owner
Home Financials are based on the most recent Mortgage that was taken out on this home.
Original Mortgage
$100,000
Interest Rate
4.5%
Mortgage Type
New Conventional
Create a Home Valuation Report for This Property
The Home Valuation Report is an in-depth analysis detailing your home's value as well as a comparison with similar homes in the area
Home Values in the Area
Average Home Value in this Area
Purchase History
| Date | Buyer | Sale Price | Title Company |
|---|---|---|---|
| Love Jennifer | $1,895,000 | -- | |
| Emery James K | -- | -- |
Source: Public Records
Mortgage History
| Date | Status | Borrower | Loan Amount |
|---|---|---|---|
| Previous Owner | Emery James K | $100,000 |
Source: Public Records
Tax History Compared to Growth
Tax History
| Year | Tax Paid | Tax Assessment Tax Assessment Total Assessment is a certain percentage of the fair market value that is determined by local assessors to be the total taxable value of land and additions on the property. | Land | Improvement |
|---|---|---|---|---|
| 2025 | $14,128 | $763,000 | $140,000 | $623,000 |
| 2024 | $14,128 | $670,480 | $140,000 | $530,480 |
| 2023 | $12,982 | $597,160 | $130,000 | $467,160 |
| 2022 | $13,020 | $538,080 | $140,000 | $398,080 |
| 2021 | $13,316 | $451,800 | $90,000 | $361,800 |
| 2020 | $12,306 | $410,280 | $90,000 | $320,280 |
| 2019 | $12,391 | $393,240 | $90,000 | $303,240 |
| 2018 | $12,420 | $393,640 | $90,000 | $303,640 |
| 2017 | $11,663 | $395,720 | $90,000 | $305,720 |
| 2016 | $11,174 | $391,160 | $90,000 | $301,160 |
| 2015 | -- | $257 | $0 | $0 |
| 2014 | $16,621 | $401,160 | $0 | $0 |
Source: Public Records
Map
Nearby Homes
- 4 Fox Meadow Cir
- 1 Quahog Ln
- 1 Bishopwood Ct
- 7 Pennystone Retreat
- 5 Pelham Rd
- 5 Tangletree Ln
- 5 Middle Marsh Retreat
- 198 Yam Gandy Rd
- 3 Inigo Jones Ln
- 136 Saltwater Way
- 79 Delegal Rd
- 2 Top Gallant Cir
- 98 Green Island Rd
- 115 Saltwater Way
- 38 Mainsail Crossing
- 24 Delegal Rd
- 5 Skipjack Ln
- 10 Oyster Reef Rd
- 6 Adams Point Cross
- 31 Sweetgum Crossing
- 42 Cotton Crossing W
- 44 Cotton Crossing W
- 41 Cotton Crossing W
- 33 Cotton Crossing W
- 45 Cotton Crossing W
- 32 Cotton Crossing W
- 34 Cotton Crossing W
- 46 Cotton Crossing W
- 40 Cotton Crossing W
- 51 Cotton Crossing W
- 4 Old South Ln
- 47 Cotton Crossing W
- 31 Cotton Crossing W
- 35 Cotton Crossing W
- 50 Cotton Crossing W
- 39 Cotton Crossing W
- 52 Cotton Crossing W
- 5 Old South Ln
- 30 Cotton Crossing W
- 38 Cotton Crossing W
