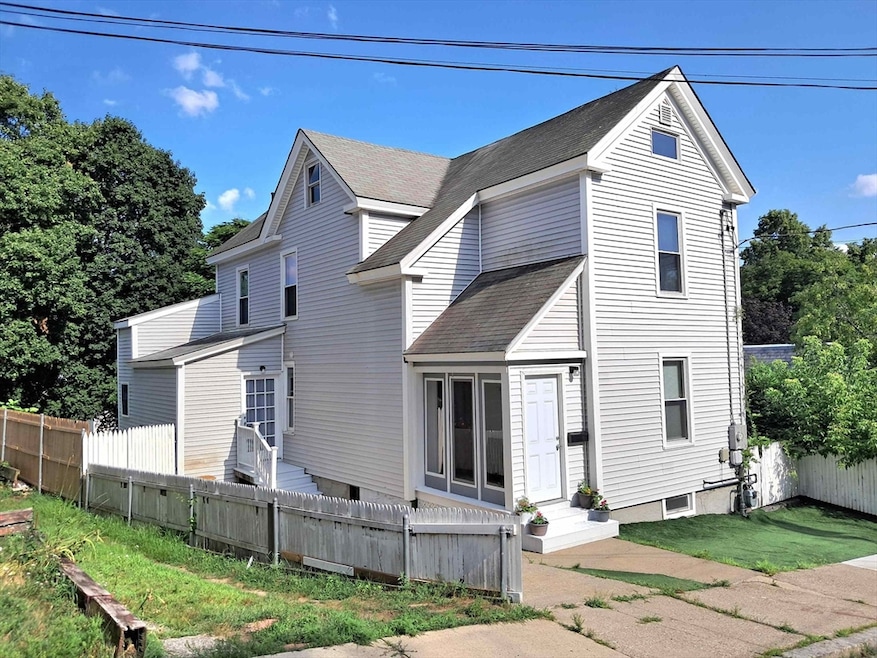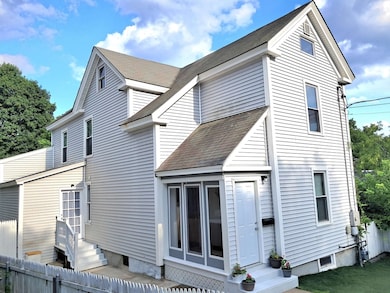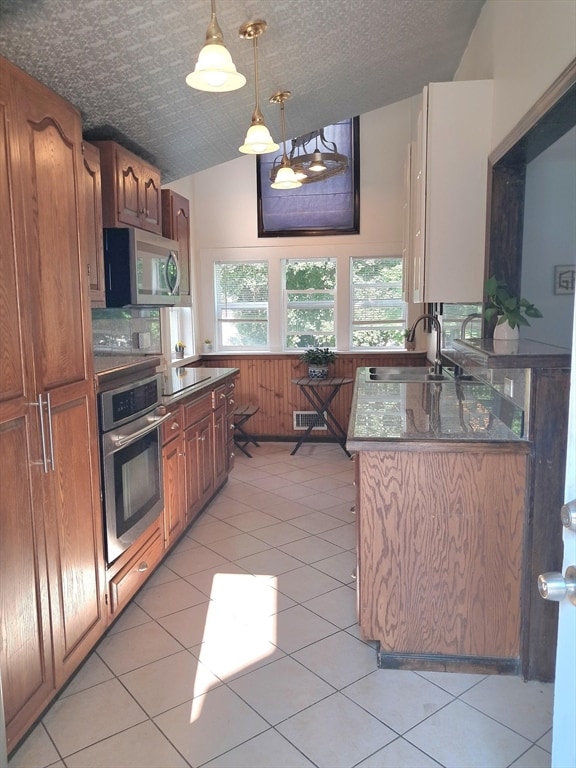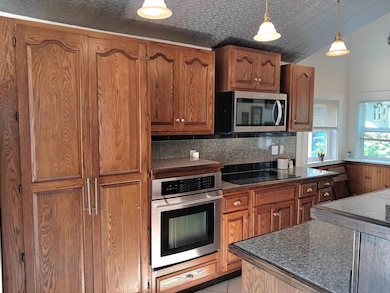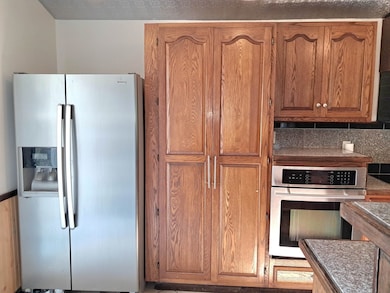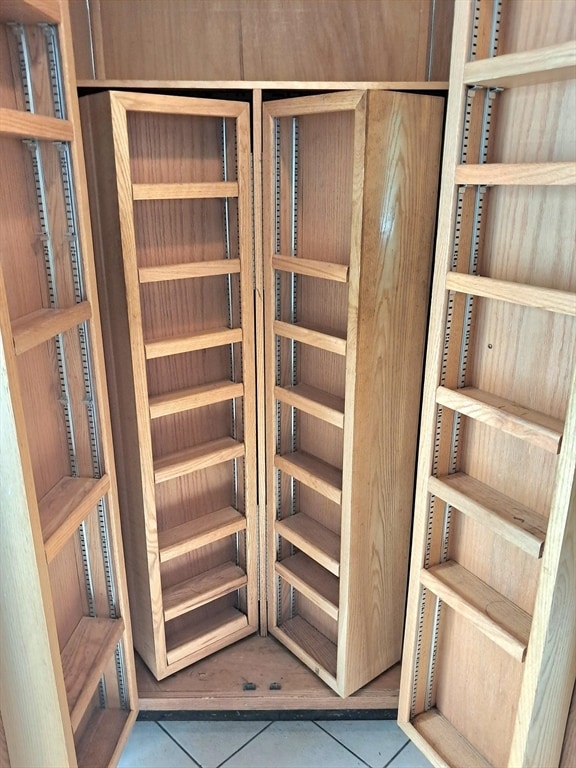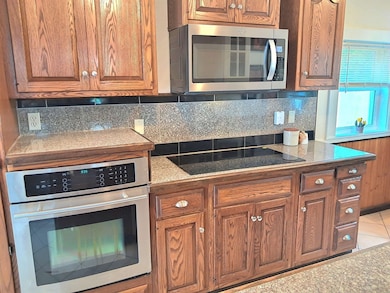43 Cross St Nashua, NH 03064
North End Nashua NeighborhoodEstimated payment $2,909/month
Highlights
- Wood Flooring
- Park
- Forced Air Heating System
- No HOA
- Laundry Room
- 4-minute walk to Tolles Street Playground
About This Home
Spacious and beautifully updated 3-4 bedroom Conventional Home features a main level offering a welcoming layout with a eat-in kitchen with granite countertops, SS appliances, built-in pantry, and new cooktop. The kitchen flows seamlessly into a sunny dining room highlighted by an elegant tray ceiling. A spacious living room, family room with French doors, half bath, and laundry room complete the first floor. Upstairs, you’ll find three bedrooms—each with double or triple room entries—and a full bath. Renovated inside and out in 2019, this home boasts a high-efficiency gas furnace, updated electrical, the majority of windows have been replaced, and a water heater less than six months old. All rooms have been freshly painted. The flexible floor plan also presents potential for conversion into a two-family property—an ideal opportunity for the savvy buyer or investor. Fenced-in backyard, walk out basement, off-street parking for three vehicles, and a short walk to downtown Nashua.
Home Details
Home Type
- Single Family
Est. Annual Taxes
- $5,824
Year Built
- Built in 1910
Lot Details
- 3,485 Sq Ft Lot
- Property is zoned RB
Home Design
- 1,718 Sq Ft Home
- Frame Construction
- Shingle Roof
Kitchen
- Oven
- Range
- Microwave
- Dishwasher
Flooring
- Wood
- Laminate
- Vinyl
Bedrooms and Bathrooms
- 3 Bedrooms
- Primary bedroom located on second floor
Laundry
- Laundry Room
- Laundry on main level
Parking
- 3 Car Parking Spaces
- Off-Street Parking
Utilities
- No Cooling
- Forced Air Heating System
- Heating System Uses Natural Gas
Additional Features
- Unfinished Basement
Listing and Financial Details
- Assessor Parcel Number M:45 L:00236,378171
Community Details
Overview
- No Home Owners Association
Recreation
- Park
Map
Home Values in the Area
Average Home Value in this Area
Tax History
| Year | Tax Paid | Tax Assessment Tax Assessment Total Assessment is a certain percentage of the fair market value that is determined by local assessors to be the total taxable value of land and additions on the property. | Land | Improvement |
|---|---|---|---|---|
| 2024 | $5,894 | $370,700 | $102,900 | $267,800 |
| 2023 | $5,824 | $319,500 | $82,300 | $237,200 |
| 2022 | $5,773 | $319,500 | $82,300 | $237,200 |
| 2021 | $4,758 | $204,900 | $54,900 | $150,000 |
| 2020 | $4,554 | $201,400 | $54,900 | $146,500 |
| 2019 | $4,382 | $201,400 | $54,900 | $146,500 |
| 2018 | $4,272 | $201,400 | $54,900 | $146,500 |
| 2017 | $3,897 | $151,100 | $50,600 | $100,500 |
| 2016 | $3,788 | $151,100 | $50,600 | $100,500 |
| 2015 | $3,706 | $151,100 | $50,600 | $100,500 |
| 2014 | $3,634 | $151,100 | $50,600 | $100,500 |
Property History
| Date | Event | Price | List to Sale | Price per Sq Ft | Prior Sale |
|---|---|---|---|---|---|
| 10/31/2025 10/31/25 | Pending | -- | -- | -- | |
| 10/06/2025 10/06/25 | For Sale | $459,900 | 0.0% | $268 / Sq Ft | |
| 09/30/2025 09/30/25 | Off Market | $459,900 | -- | -- | |
| 07/23/2025 07/23/25 | Price Changed | $459,900 | -4.2% | $268 / Sq Ft | |
| 07/21/2025 07/21/25 | For Sale | $479,900 | 0.0% | $279 / Sq Ft | |
| 12/05/2020 12/05/20 | Rented | $2,450 | +2.1% | -- | |
| 10/27/2020 10/27/20 | For Rent | $2,400 | 0.0% | -- | |
| 02/11/2019 02/11/19 | Sold | $150,000 | -24.6% | $89 / Sq Ft | View Prior Sale |
| 12/08/2018 12/08/18 | Pending | -- | -- | -- | |
| 10/30/2018 10/30/18 | For Sale | $199,000 | -- | $119 / Sq Ft |
Purchase History
| Date | Type | Sale Price | Title Company |
|---|---|---|---|
| Fiduciary Deed | $150,000 | -- |
Mortgage History
| Date | Status | Loan Amount | Loan Type |
|---|---|---|---|
| Open | $120,000 | New Conventional |
Source: MLS Property Information Network (MLS PIN)
MLS Number: 73407286
APN: NASH-000045-000000-000236
- 155 Tolles St
- 52 Main St Unit 402
- 19 Atherton Ave
- 15 Atherton Ave
- 3 Ayer St
- 13 Sapphire Ln
- 36-38 Courtland St
- 27 Courtland St
- 71 Concord St
- 3 1/2 Beacon Ct
- 21 Edson St
- 16 Cushing Ave
- 4 Reservoir St
- 61 Manchester St
- 73 Berkeley St
- 18 Harbor Ave Unit 208
- 19 Bartlett Ave
- 2 Hillcrest Ave
- 31 Juliana Ave
- 31 Juliana Ave Unit 4
