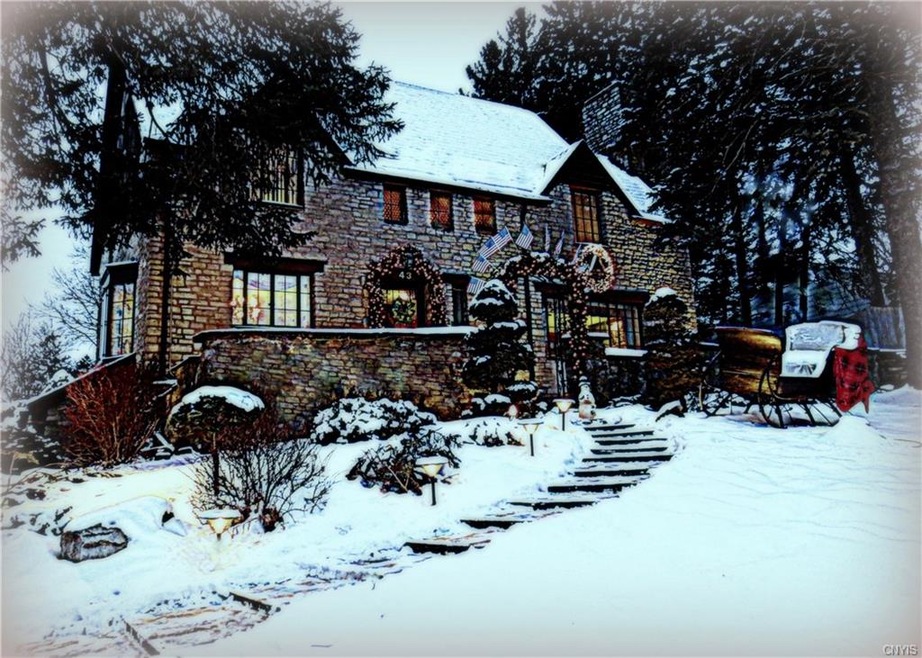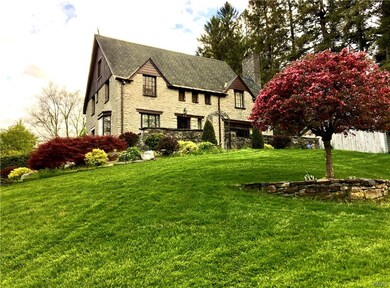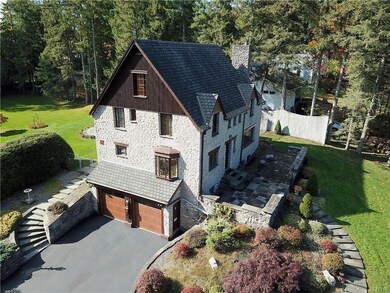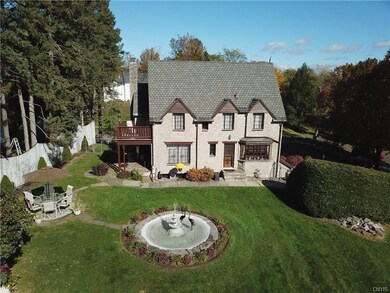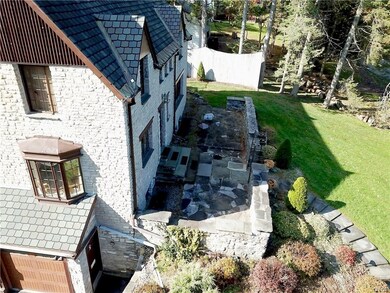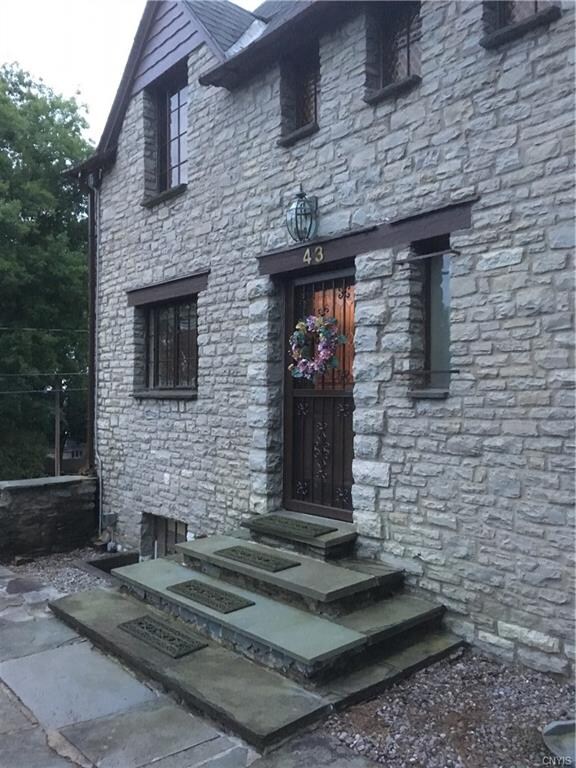
$342,500
- 3 Beds
- 2 Baths
- 1,783 Sq Ft
- 11 Bedford Dr
- Whitesboro, NY
We are happy to announce the arrival of 11 Bedford Dr to the market. If you've been searching for that right home in a quality neighborhood, then you owe it to yourself to come check out this well-maintained center hall colonial. This 3-bedroom, 2 bath home is loaded with charm & character. The main floor of this home makes it hard to choose a favorite room—each space offers its own unique charm
Ronald Stewart Mohawk Valley 1st Choice Realty LLC
