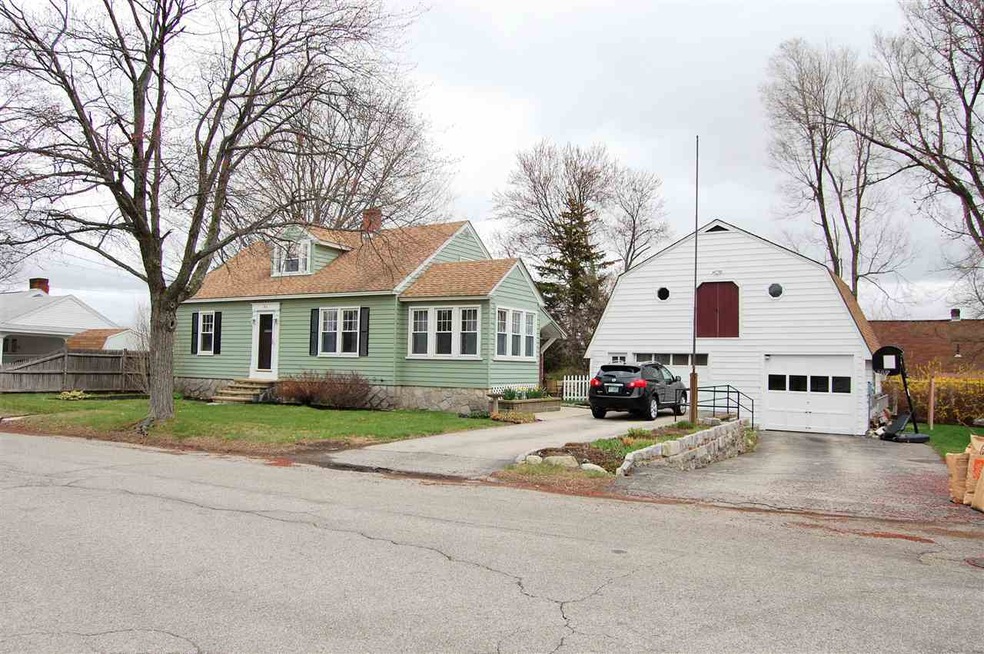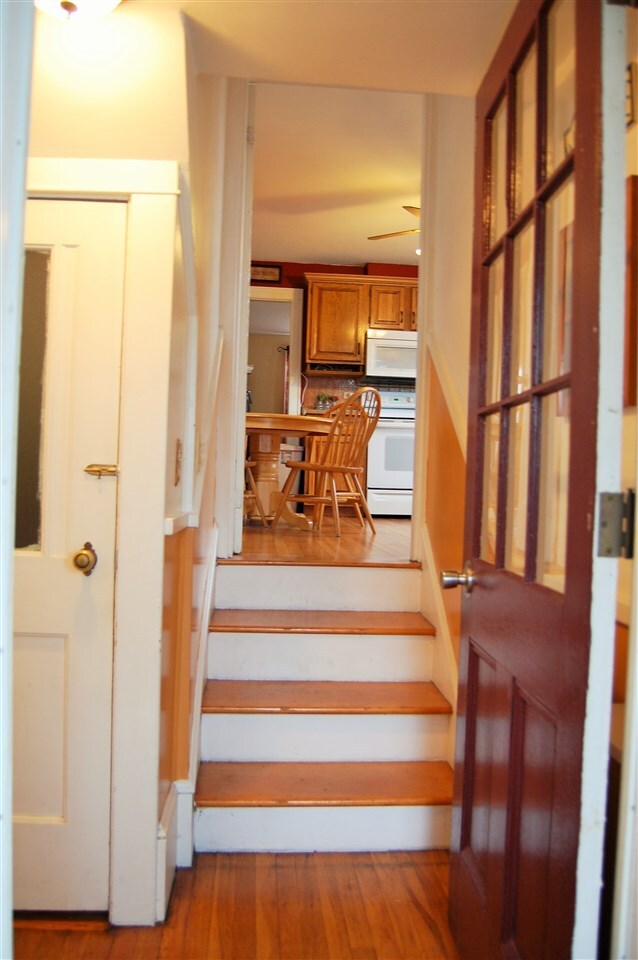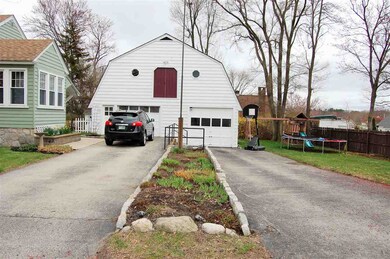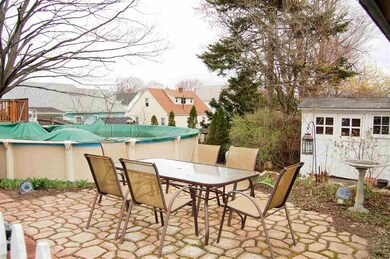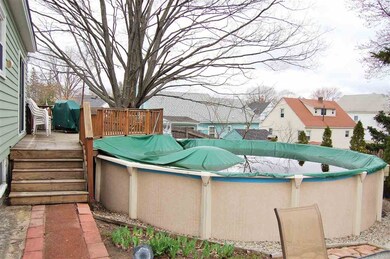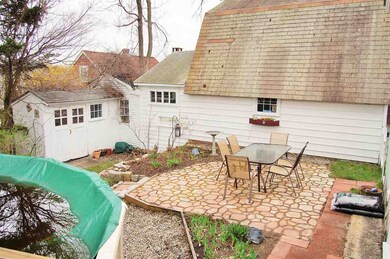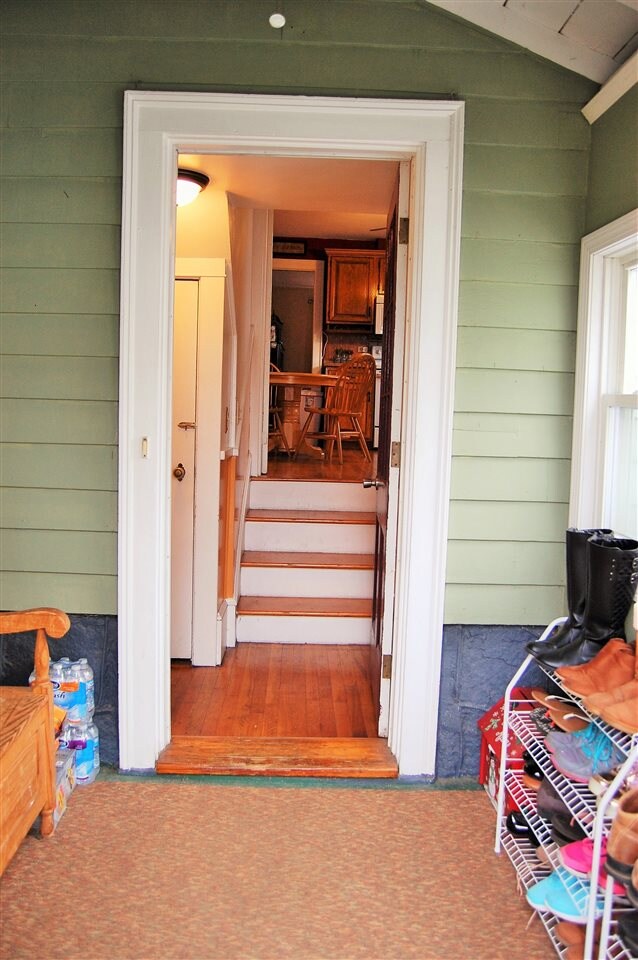
43 Cypress St Manchester, NH 03103
Somerville NeighborhoodHighlights
- Barn
- Heated Floors
- Deck
- Above Ground Pool
- Cape Cod Architecture
- Main Floor Bedroom
About This Home
As of February 2020You won't believe all this home has to offer! Truly move in ready. Smoke FREE/Pet FREE! This 2+ bedrm Cape has been impeccably maintained, and offers so much character. Located on a double lot, in a quiet neighborhood on the East Side, the yard is great for entertaining or gardening. Enjoy the above ground pool w/large deck overlooking it or sit and relax on the brick patio, all which is contained within a fenced in area. Nice shed for storage is a bonus, and more importantly lots of off street parking with 2 paved driveways, as well as a 2 car garage, which not only has a 28 X 12 heated workshop for the craftsman or hobbyist, but an impressive bonus room on the 2nd floor that would have ANY PATRIOTS FAN drooling! There is a custom PATRIOTS bar, and even the shelving has custom made PATRIOTS heads along the base. As if that's not enough...go inside! There are wood floors on both first and second floor, updated kitchen, as well as updated bathrms, the formal dining room could easily be used as a 3rd bedroom, or utilize the 20X12 media/family/playroom in the basement. Second floor is absolutely charming! There is a 2nd bedrm with reading nook or makes for a nice space for an office with a 1/2 bath. There are many great details that give this home character & charm...from rounded doorways, cute reading nook, French doors, wood trim, and built-ins. Did we mention it has newer windows and furnace? All you have to do is MOVE IN! Call Lauren today to schedule your private showing 603-812-1476
Last Agent to Sell the Property
Lauren Meader
Keller Williams Realty-Metropolitan License #068324 Listed on: 04/30/2018

Home Details
Home Type
- Single Family
Est. Annual Taxes
- $4,561
Year Built
- Built in 1950
Lot Details
- 10,019 Sq Ft Lot
- Partially Fenced Property
- Landscaped
- Level Lot
- Garden
Parking
- 2 Car Detached Garage
- Parking Storage or Cabinetry
- Heated Garage
- Automatic Garage Door Opener
- Driveway
- Off-Street Parking
Home Design
- Cape Cod Architecture
- Stone Foundation
- Wood Frame Construction
- Architectural Shingle Roof
- Clap Board Siding
Interior Spaces
- 2-Story Property
- Woodwork
- Ceiling Fan
- Dining Area
- Washer and Dryer Hookup
Kitchen
- Electric Range
- Microwave
- Dishwasher
Flooring
- Wood
- Carpet
- Heated Floors
- Tile
Bedrooms and Bathrooms
- 2 Bedrooms
- Main Floor Bedroom
- Bathroom on Main Level
Partially Finished Basement
- Heated Basement
- Basement Fills Entire Space Under The House
- Walk-Up Access
- Connecting Stairway
- Basement Storage
Accessible Home Design
- Visitor Bathroom
- Accessible Common Area
- Hard or Low Nap Flooring
Outdoor Features
- Above Ground Pool
- Deck
- Patio
- Shed
Schools
- Hallsville Elementary School
- Southside Middle School
- Manchester Memorial High Sch
Farming
- Barn
Utilities
- Heating System Uses Gas
- Heating System Uses Oil
- 200+ Amp Service
- Electric Water Heater
Listing and Financial Details
- Exclusions: Screen Projector in Basement
- Legal Lot and Block 38 / 13
Ownership History
Purchase Details
Home Financials for this Owner
Home Financials are based on the most recent Mortgage that was taken out on this home.Purchase Details
Home Financials for this Owner
Home Financials are based on the most recent Mortgage that was taken out on this home.Purchase Details
Home Financials for this Owner
Home Financials are based on the most recent Mortgage that was taken out on this home.Purchase Details
Home Financials for this Owner
Home Financials are based on the most recent Mortgage that was taken out on this home.Similar Homes in Manchester, NH
Home Values in the Area
Average Home Value in this Area
Purchase History
| Date | Type | Sale Price | Title Company |
|---|---|---|---|
| Warranty Deed | $570,000 | None Available | |
| Warranty Deed | $250,000 | -- | |
| Deed | $260,000 | -- | |
| Warranty Deed | $106,300 | -- |
Mortgage History
| Date | Status | Loan Amount | Loan Type |
|---|---|---|---|
| Open | $256,500 | Purchase Money Mortgage | |
| Previous Owner | $242,500 | Purchase Money Mortgage | |
| Previous Owner | $212,500 | Unknown | |
| Previous Owner | $234,000 | Purchase Money Mortgage | |
| Previous Owner | $108,426 | No Value Available |
Property History
| Date | Event | Price | Change | Sq Ft Price |
|---|---|---|---|---|
| 02/28/2020 02/28/20 | Sold | $285,000 | -1.7% | $176 / Sq Ft |
| 01/29/2020 01/29/20 | Pending | -- | -- | -- |
| 01/20/2020 01/20/20 | For Sale | $290,000 | 0.0% | $180 / Sq Ft |
| 01/17/2020 01/17/20 | Pending | -- | -- | -- |
| 01/15/2020 01/15/20 | For Sale | $290,000 | +16.0% | $180 / Sq Ft |
| 07/02/2018 07/02/18 | Sold | $250,000 | 0.0% | $155 / Sq Ft |
| 05/09/2018 05/09/18 | Pending | -- | -- | -- |
| 04/30/2018 04/30/18 | For Sale | $249,999 | -- | $155 / Sq Ft |
Tax History Compared to Growth
Tax History
| Year | Tax Paid | Tax Assessment Tax Assessment Total Assessment is a certain percentage of the fair market value that is determined by local assessors to be the total taxable value of land and additions on the property. | Land | Improvement |
|---|---|---|---|---|
| 2024 | $5,733 | $292,800 | $93,600 | $199,200 |
| 2023 | $5,522 | $292,800 | $93,600 | $199,200 |
| 2022 | $5,341 | $292,800 | $93,600 | $199,200 |
| 2021 | $5,177 | $292,800 | $93,600 | $199,200 |
| 2020 | $4,959 | $201,100 | $64,500 | $136,600 |
| 2019 | $4,891 | $201,100 | $64,500 | $136,600 |
| 2018 | $4,762 | $201,100 | $64,500 | $136,600 |
| 2017 | $4,561 | $195,600 | $64,500 | $131,100 |
| 2016 | $4,526 | $195,600 | $64,500 | $131,100 |
| 2015 | $4,524 | $193,000 | $64,500 | $128,500 |
| 2014 | $4,536 | $193,000 | $64,500 | $128,500 |
| 2013 | $4,375 | $193,000 | $64,500 | $128,500 |
Agents Affiliated with this Home
-
G
Seller's Agent in 2020
Gerrette Beaulieu
BHHS Verani Londonderry
(603) 505-7017
45 Total Sales
-
R
Buyer's Agent in 2020
RachNH Realty Group
Keller Williams Realty-Metropolitan
(978) 494-4989
1 in this area
397 Total Sales
-
L
Seller's Agent in 2018
Lauren Meader
Keller Williams Realty-Metropolitan
Map
Source: PrimeMLS
MLS Number: 4689278
APN: MNCH-000124-000000-000013
- 952 Somerville St
- 82 S Jewett St
- 64 Taylor St
- 315 Young St
- 165 Taylor St
- 108 Norris St
- 216 Jewett St
- 177 Young St
- 63 Hall St
- 115 Porter St
- 240 Jewett St
- 637 Harvard St
- 271 Vinton St
- 552 Dix St
- 354 Seames Dr
- 254 Belmont St
- 335 Cypress St Unit 3P
- 335 Cypress St Unit 2V
- 335 Cypress St Unit 1P
- 152 Oakdale Ave
