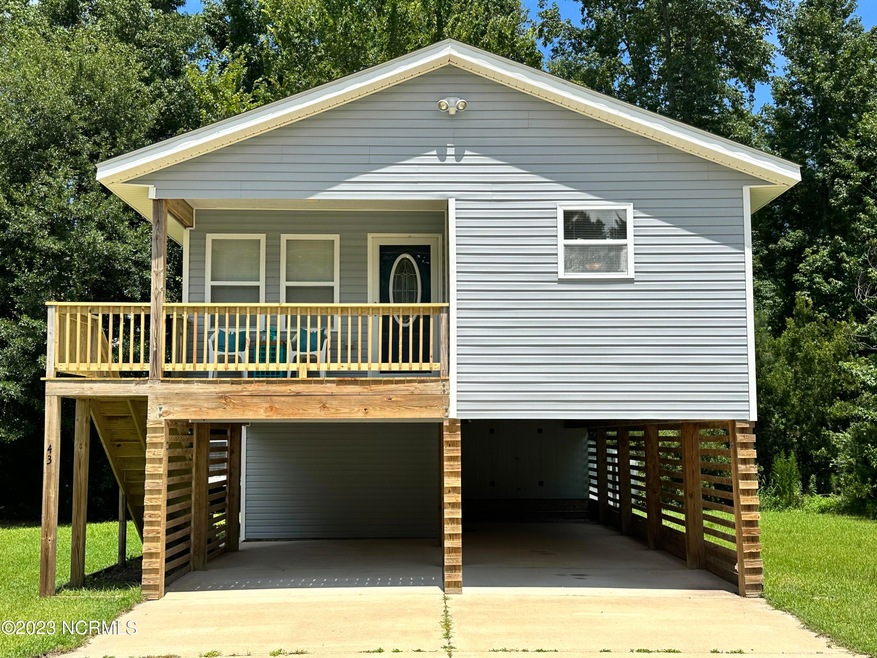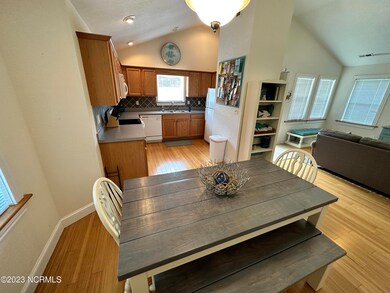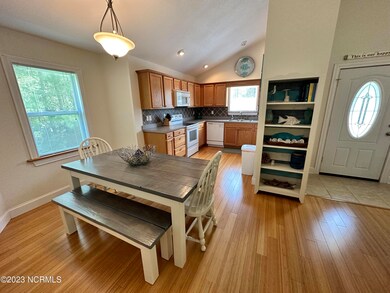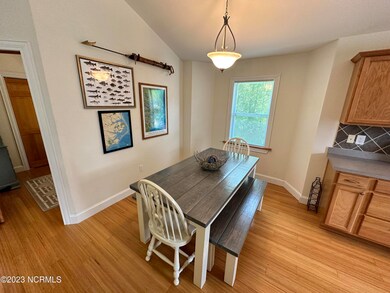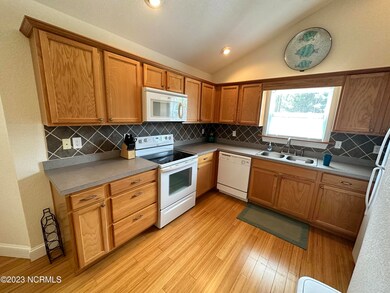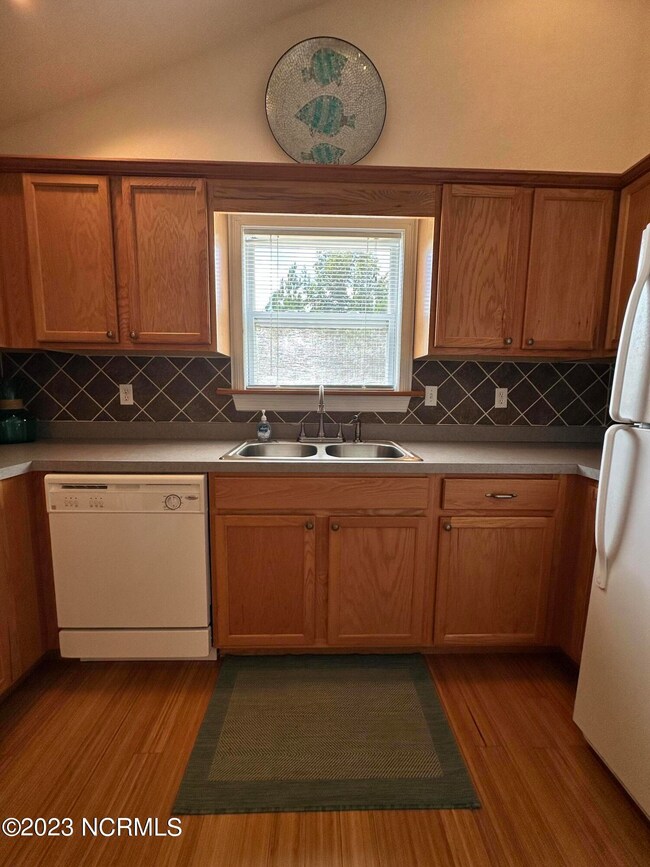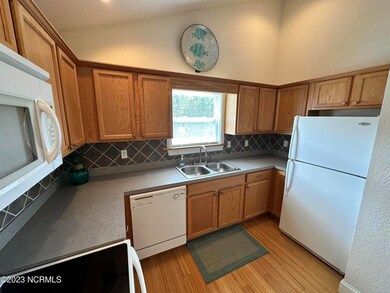
43 Dana's Way Columbia, NC 27925
Estimated Value: $184,000 - $216,000
Highlights
- Vaulted Ceiling
- Mud Room
- Covered patio or porch
- Main Floor Primary Bedroom
- No HOA
- Walk-In Closet
About This Home
As of September 2023Located just outside of the town of Columbia in a quiet subdivision, this beach salt box style home on stilts has been impeccably maintained! This charming home offers 3 cozy bedrooms & 2 baths with a spacious open kitchen/dining/family room area on the main level. An additional flex space is down stairs that could be used as an office, workout area, or even additional sleeping space & also includes a mudroom with laundry hookups. Once the model home for the subdivision, this home has many extras: bamboo floors, beautiful cabinets, solid wood doors, & ceiling fans throughout. The front porch is the perfect spot to enjoy your morning coffee or unwind after a long day. Large driveway and double sided carport offers ample parking. Parking under the house offers dry-entry access inside. No HOAs! Columbia is a reviving town on the Scuppernong River. Just 40 minutes from NC Outer Banks. Furniture package optional. Don't miss your chance to call this house your new home, second home or investment property!
Home Details
Home Type
- Single Family
Est. Annual Taxes
- $1,100
Year Built
- Built in 2007
Lot Details
- 7,500 Sq Ft Lot
- Lot Dimensions are 84.41 x 117 x 63 x 118
- Property fronts a private road
Home Design
- Combination Foundation
- Wood Frame Construction
- Architectural Shingle Roof
- Vinyl Siding
- Piling Construction
- Stick Built Home
Interior Spaces
- 1,441 Sq Ft Home
- 2-Story Property
- Vaulted Ceiling
- Ceiling Fan
- Blinds
- Mud Room
- Combination Dining and Living Room
- Washer and Dryer Hookup
Kitchen
- Stove
- Built-In Microwave
- Dishwasher
Bedrooms and Bathrooms
- 3 Bedrooms
- Primary Bedroom on Main
- Walk-In Closet
- 2 Full Bathrooms
Parking
- 2 Car Attached Garage
- Driveway
- Off-Street Parking
Outdoor Features
- Covered patio or porch
- Shed
Schools
- Tyrrell Elementary School
- Columbia Middle School
- Columbia High School
Utilities
- Central Air
- Heat Pump System
- Municipal Trash
Community Details
- No Home Owners Association
- Dana Estates Subdivision
Listing and Financial Details
- Assessor Parcel Number C003 03 303
Ownership History
Purchase Details
Home Financials for this Owner
Home Financials are based on the most recent Mortgage that was taken out on this home.Purchase Details
Home Financials for this Owner
Home Financials are based on the most recent Mortgage that was taken out on this home.Purchase Details
Home Financials for this Owner
Home Financials are based on the most recent Mortgage that was taken out on this home.Purchase Details
Similar Homes in Columbia, NC
Home Values in the Area
Average Home Value in this Area
Purchase History
| Date | Buyer | Sale Price | Title Company |
|---|---|---|---|
| Scott Jennifer | -- | None Listed On Document | |
| Utterback Jeremy Dale | $118,000 | None Available | |
| Weisenberger Bryan | -- | None Available | |
| Federal National Mortgage Association | $179,594 | None Available |
Mortgage History
| Date | Status | Borrower | Loan Amount |
|---|---|---|---|
| Open | Scott Jennifer | $184,500 | |
| Previous Owner | Utterback Jeremy Dale | $94,400 | |
| Previous Owner | Utterback Jeremy Dale | $94,400 | |
| Previous Owner | Weisenberger Bryan | $51,000 | |
| Previous Owner | Weisenberger Bryan | $63,900 |
Property History
| Date | Event | Price | Change | Sq Ft Price |
|---|---|---|---|---|
| 09/01/2023 09/01/23 | Sold | $205,000 | +2.5% | $142 / Sq Ft |
| 08/02/2023 08/02/23 | Pending | -- | -- | -- |
| 07/28/2023 07/28/23 | For Sale | $199,999 | -- | $139 / Sq Ft |
Tax History Compared to Growth
Tax History
| Year | Tax Paid | Tax Assessment Tax Assessment Total Assessment is a certain percentage of the fair market value that is determined by local assessors to be the total taxable value of land and additions on the property. | Land | Improvement |
|---|---|---|---|---|
| 2024 | $1,100 | $115,840 | $18,000 | $97,840 |
| 2023 | $2,218 | $115,840 | $18,000 | $97,840 |
| 2022 | $2,160 | $115,840 | $18,000 | $97,840 |
| 2021 | $2,080 | $115,840 | $18,000 | $97,840 |
| 2020 | $2,045 | $115,840 | $18,000 | $97,840 |
| 2019 | $1,976 | $115,840 | $18,000 | $97,840 |
| 2018 | $1,904 | $115,840 | $18,000 | $97,840 |
| 2017 | $1,893 | $115,840 | $18,000 | $97,840 |
| 2016 | $1,195 | $144,259 | $38,000 | $106,259 |
| 2015 | $1,195 | $144,259 | $38,000 | $106,259 |
| 2014 | -- | $144,259 | $38,000 | $106,259 |
| 2013 | -- | $144,259 | $38,000 | $106,259 |
Agents Affiliated with this Home
-
Megan McLaughlin

Seller's Agent in 2023
Megan McLaughlin
Jones Realty
(252) 706-0025
41 Total Sales
-
Stephanie Bateman
S
Buyer's Agent in 2023
Stephanie Bateman
Riverside Realty Group, Inc.
(252) 597-5464
9 Total Sales
Map
Source: Hive MLS
MLS Number: 100397124
APN: C003-03-303
- 15 Dana's Way
- 60 Dana's Way
- 85 Dana's Way
- 32 Dana's Way
- 46 Dana's Way
- 90 Dana's Way
- 71 Dana's Way
- 29 Dana's Way
- 88 Dana's Way
- 57 Dana's Way
- 0 N Carolina 94
- 804 Scuppernong Dr
- 302 Main St
- 107 Elm St
- 0 U S Highway 64
- 506 Rowsom St
- T B D Kendall Ct
- 245 Cypress Rd Unit Lot 8
- 0 Tbd Kendall Ct
- 6397 Sound Side Rd
- 43 Dana's Way
- 43 Danas Way
- 482 Road Street Extension
- 74 Danas Way
- 18 Danas Way Unit 13
- 9 Danas Way Unit 9
- 445 Road Street Extension
- 427 Road Street Extension
- 401 Road Street Extension
- 90 Cemetery Rd
- 380 N Road St
- 106 Cemetery Rd Unit 3b,4b
- 124 Cemetery Rd
- 87 Cemetary Rd
- 335 N Road St
- 602 Road Street Extension
- 601 Road Street Extension
- 505 N Road St
- 503 N Road St Unit A
- 605 N Light St
